1027 W Seasons View Ct N, Lehi, UT 84043
Local realty services provided by:ERA Realty Center
1027 W Seasons View Ct N,Lehi, UT 84043
$1,649,000
- 7 Beds
- 5 Baths
- 5,554 sq. ft.
- Single family
- Active
Listed by:jennifer yeo
Office:presidio real estate
MLS#:2102231
Source:SL
Price summary
- Price:$1,649,000
- Price per sq. ft.:$296.9
- Monthly HOA dues:$94
About this home
Farmhouse charm meets city life in this beautifully crafted home nestled in Traverse Mountain, right in the heart of Utah's Silicon Slopes. With breathtaking views of Utah Lake and the valley beyond, this inviting home blends timeless character with modern comfort. Step inside to an open-concept layout centered around a grand two-story fireplace-a perfect gathering spot on cozy evenings. The main-floor primary suite is a peaceful retreat with a spa-inspired bath featuring a freestanding soaking tub, oversized shower, dual vanities, and custom cabinetry for storage. The heart of the home opens to a farmhouse-style kitchen designed for both function and warmth, ideal for hosting family and friends. Downstairs, you'll find room for every kind of living-enjoy a gym, guest bedrooms, and a charming second full kitchen as part of a separate two-bedroom ADU. Whether for guests, extended family, this second kitchen adds versatility and value. Outdoors, relax on the expansive deck while watching stunning sunsets and views of Mount Timpanogos and Utah Lake. This amazing home won't last, schedule a private showing today. Buyer/Broker to verify all.
Contact an agent
Home facts
- Year built:2020
- Listing ID #:2102231
- Added:58 day(s) ago
- Updated:September 28, 2025 at 10:58 AM
Rooms and interior
- Bedrooms:7
- Total bathrooms:5
- Full bathrooms:4
- Half bathrooms:1
- Living area:5,554 sq. ft.
Heating and cooling
- Cooling:Central Air
- Heating:Forced Air, Gas: Central
Structure and exterior
- Roof:Asphalt
- Year built:2020
- Building area:5,554 sq. ft.
- Lot area:0.21 Acres
Schools
- High school:Skyridge
- Middle school:Lehi
- Elementary school:Belmont
Utilities
- Water:Culinary, Water Connected
- Sewer:Sewer Connected, Sewer: Connected, Sewer: Public
Finances and disclosures
- Price:$1,649,000
- Price per sq. ft.:$296.9
- Tax amount:$4,774
New listings near 1027 W Seasons View Ct N
- New
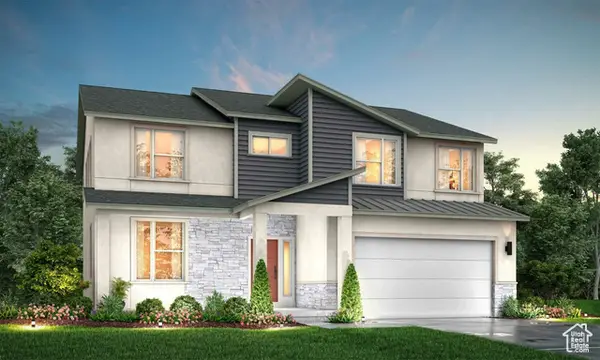 $835,177Active5 beds 3 baths3,997 sq. ft.
$835,177Active5 beds 3 baths3,997 sq. ft.187 N Mia Cv E #13, Saratoga Springs, UT 84043
MLS# 2114344Listed by: MASTERS UTAH REAL ESTATE - New
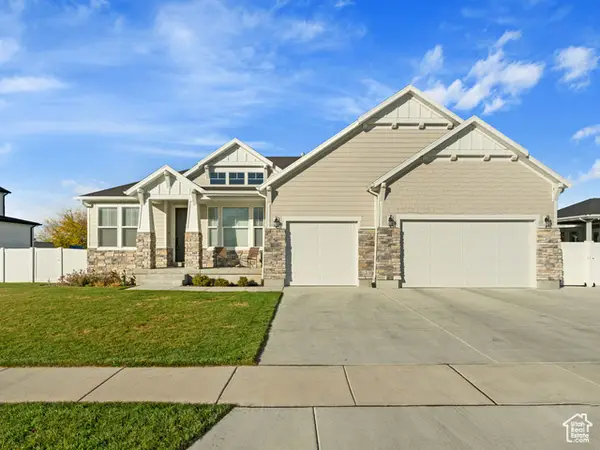 $1,500,000Active6 beds 3 baths4,697 sq. ft.
$1,500,000Active6 beds 3 baths4,697 sq. ft.2539 N 300 E, Lehi, UT 84043
MLS# 2114341Listed by: HOMIE - Open Sat, 11am to 1pmNew
 $459,000Active4 beds 3 baths2,247 sq. ft.
$459,000Active4 beds 3 baths2,247 sq. ft.3828 W 860 N #1383, Lehi, UT 84043
MLS# 2114273Listed by: KW SOUTH VALLEY KELLER WILLIAMS - New
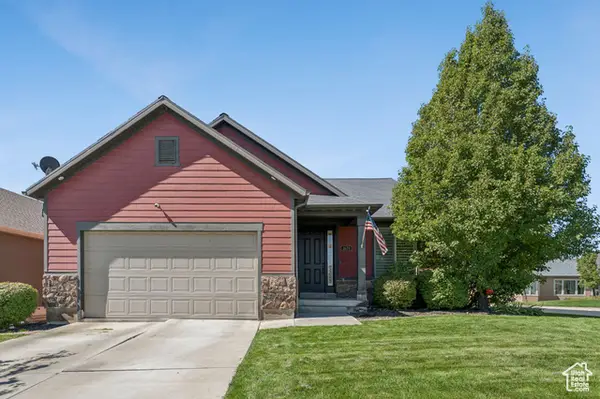 $690,000Active6 beds 3 baths3,356 sq. ft.
$690,000Active6 beds 3 baths3,356 sq. ft.2673 N Double Eagle Dr, Lehi, UT 84048
MLS# 2114235Listed by: BERKSHIRE HATHAWAY HOMESERVICES UTAH PROPERTIES (SALT LAKE) - New
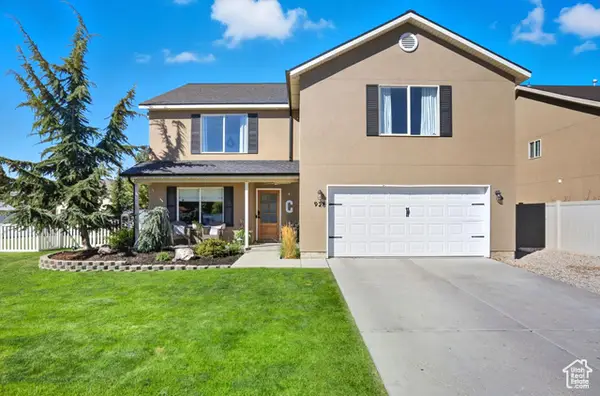 $709,999Active6 beds 3 baths2,903 sq. ft.
$709,999Active6 beds 3 baths2,903 sq. ft.928 S Gander Way, Lehi, UT 84043
MLS# 2114250Listed by: HOMIE - New
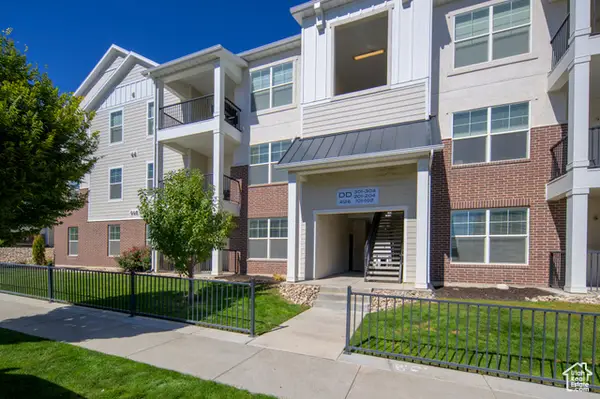 $370,000Active3 beds 2 baths1,272 sq. ft.
$370,000Active3 beds 2 baths1,272 sq. ft.4126 W 1530 N #101, Lehi, UT 84048
MLS# 2114211Listed by: SUN PROPERTY GROUP P.C. - New
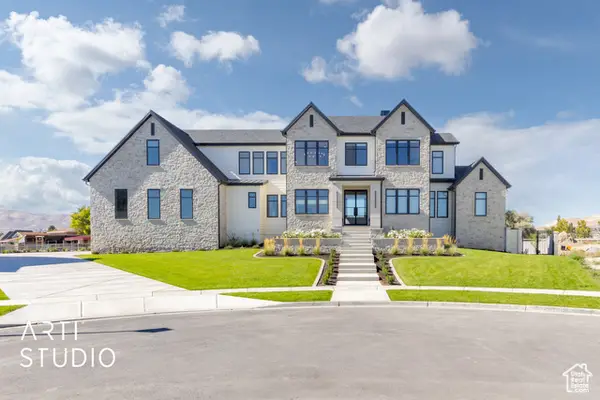 Listed by ERA$2,950,000Active6 beds 6 baths6,803 sq. ft.
Listed by ERA$2,950,000Active6 beds 6 baths6,803 sq. ft.1127 N 1500 W, Lehi, UT 84043
MLS# 2114158Listed by: ERA BROKERS CONSOLIDATED (UTAH COUNTY) - New
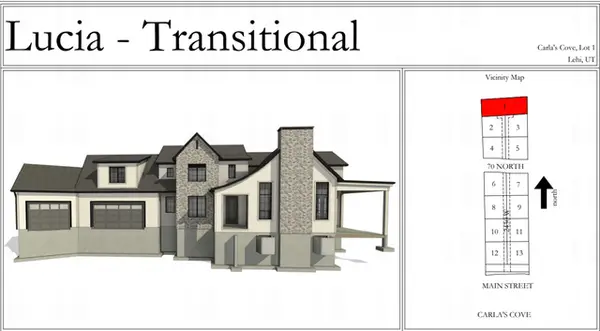 $989,000Active4 beds 4 baths5,070 sq. ft.
$989,000Active4 beds 4 baths5,070 sq. ft.122 N 2430 W #1, Lehi, UT 84043
MLS# 2114048Listed by: SIMPLE CHOICE REAL ESTATE - Open Sat, 12 to 2pmNew
 $1,735,000Active5 beds 5 baths5,412 sq. ft.
$1,735,000Active5 beds 5 baths5,412 sq. ft.4945 N Vialetto Way, Lehi, UT 84043
MLS# 2114036Listed by: SUMMIT SOTHEBY'S INTERNATIONAL REALTY - New
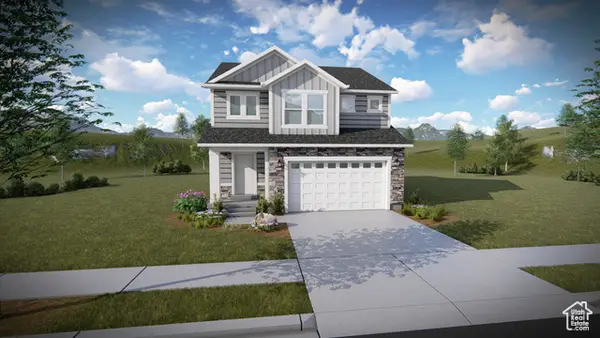 $681,900Active4 beds 3 baths3,438 sq. ft.
$681,900Active4 beds 3 baths3,438 sq. ft.1099 N 3620 W #273, Lehi, UT 84048
MLS# 2114041Listed by: EDGE REALTY
