1320 W Summer View Dr, Lehi, UT 84043
Local realty services provided by:ERA Brokers Consolidated
1320 W Summer View Dr,Lehi, UT 84043
$1,450,000
- 5 Beds
- 3 Baths
- 4,473 sq. ft.
- Single family
- Active
Listed by:sarah martindale
Office:real broker, llc.
MLS#:2102742
Source:SL
Price summary
- Price:$1,450,000
- Price per sq. ft.:$324.17
- Monthly HOA dues:$94
About this home
Welcome to Lake View Estates in Traverse Mountain-where unforgettable sunsets over Utah Lake meet sweeping views of Mt. Timpanogos. This thoughtfully designed modern farmhouse offers 18' ceilings, custom finishes, and open sightlines throughout. Features include a statement fireplace with floor-to-ceiling shiplap, quartz countertops, LVP flooring, and soft-close two-tone cabinetry. The kitchen is equipped with KitchenAid appliances, a built-in trash pullout, open shelving, and a custom range hood. A clever garage-to-pantry door adds everyday convenience. Upstairs, the primary suite includes a private balcony, spa-style bath, and custom closet. The basement features a surround sound system, fitness room, and flex space. Outside, enjoy Trex decking, a built-in BBQ area, and low-maintenance landscaping. Epoxy garage floors and smart exterior lighting complete the package. Schedule your showing today!
Contact an agent
Home facts
- Year built:2022
- Listing ID #:2102742
- Added:56 day(s) ago
- Updated:September 28, 2025 at 10:58 AM
Rooms and interior
- Bedrooms:5
- Total bathrooms:3
- Full bathrooms:2
- Half bathrooms:1
- Living area:4,473 sq. ft.
Heating and cooling
- Cooling:Central Air
- Heating:Forced Air
Structure and exterior
- Roof:Asphalt
- Year built:2022
- Building area:4,473 sq. ft.
- Lot area:0.21 Acres
Schools
- High school:Skyridge
- Middle school:Viewpoint Middle School
- Elementary school:Belmont
Utilities
- Water:Culinary, Irrigation, Water Connected
- Sewer:Sewer Connected, Sewer: Connected, Sewer: Public
Finances and disclosures
- Price:$1,450,000
- Price per sq. ft.:$324.17
- Tax amount:$4,481
New listings near 1320 W Summer View Dr
- New
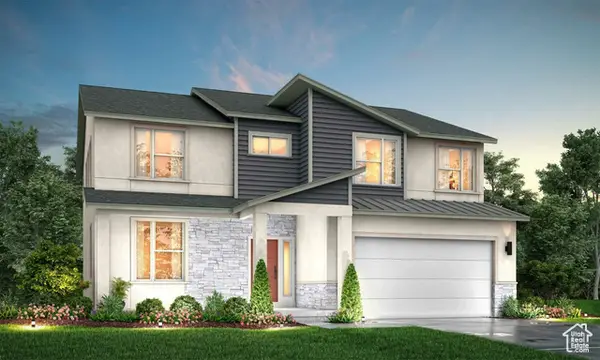 $835,177Active5 beds 3 baths3,997 sq. ft.
$835,177Active5 beds 3 baths3,997 sq. ft.187 N Mia Cv E #13, Saratoga Springs, UT 84043
MLS# 2114344Listed by: MASTERS UTAH REAL ESTATE - New
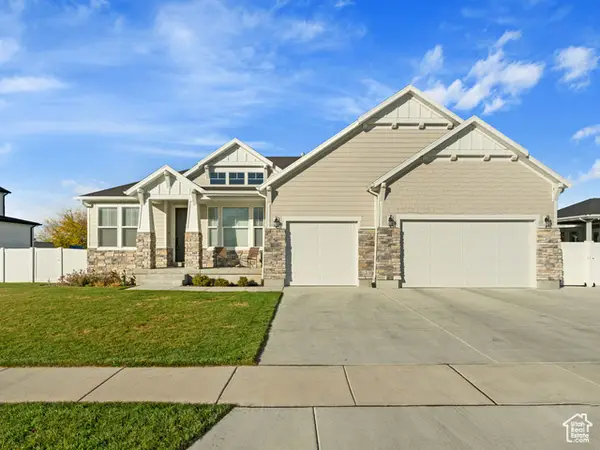 $1,500,000Active6 beds 3 baths4,697 sq. ft.
$1,500,000Active6 beds 3 baths4,697 sq. ft.2539 N 300 E, Lehi, UT 84043
MLS# 2114341Listed by: HOMIE - Open Sat, 11am to 1pmNew
 $459,000Active4 beds 3 baths2,247 sq. ft.
$459,000Active4 beds 3 baths2,247 sq. ft.3828 W 860 N #1383, Lehi, UT 84043
MLS# 2114273Listed by: KW SOUTH VALLEY KELLER WILLIAMS - New
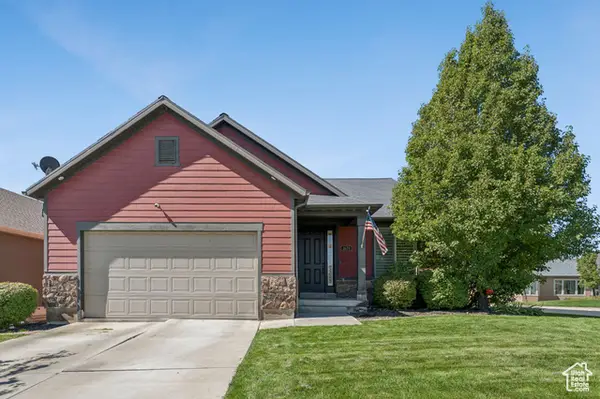 $690,000Active6 beds 3 baths3,356 sq. ft.
$690,000Active6 beds 3 baths3,356 sq. ft.2673 N Double Eagle Dr, Lehi, UT 84048
MLS# 2114235Listed by: BERKSHIRE HATHAWAY HOMESERVICES UTAH PROPERTIES (SALT LAKE) - New
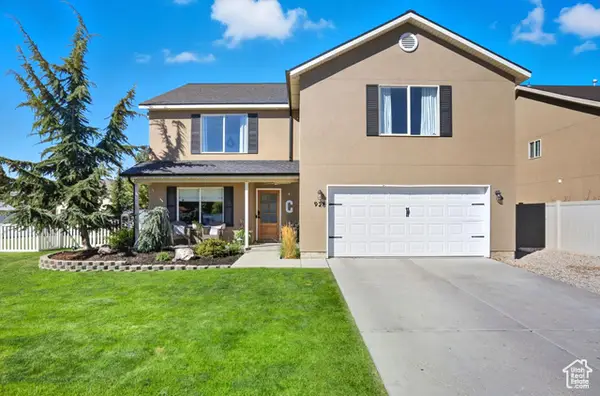 $709,999Active6 beds 3 baths2,903 sq. ft.
$709,999Active6 beds 3 baths2,903 sq. ft.928 S Gander Way, Lehi, UT 84043
MLS# 2114250Listed by: HOMIE - New
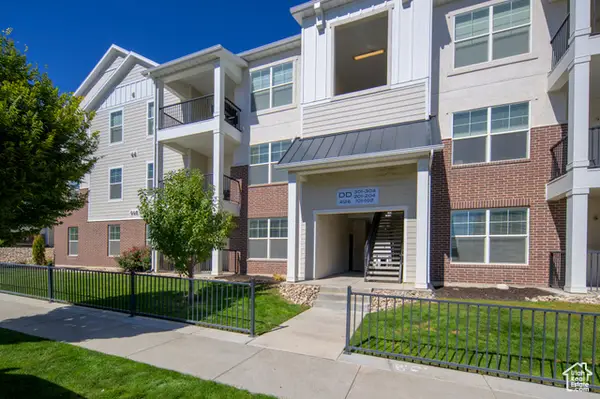 $370,000Active3 beds 2 baths1,272 sq. ft.
$370,000Active3 beds 2 baths1,272 sq. ft.4126 W 1530 N #101, Lehi, UT 84048
MLS# 2114211Listed by: SUN PROPERTY GROUP P.C. - New
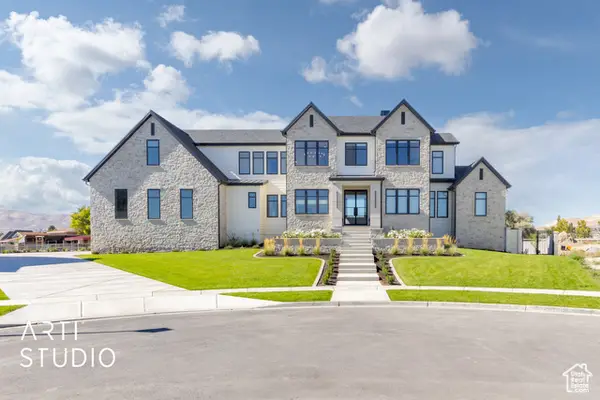 Listed by ERA$2,950,000Active6 beds 6 baths6,803 sq. ft.
Listed by ERA$2,950,000Active6 beds 6 baths6,803 sq. ft.1127 N 1500 W, Lehi, UT 84043
MLS# 2114158Listed by: ERA BROKERS CONSOLIDATED (UTAH COUNTY) - New
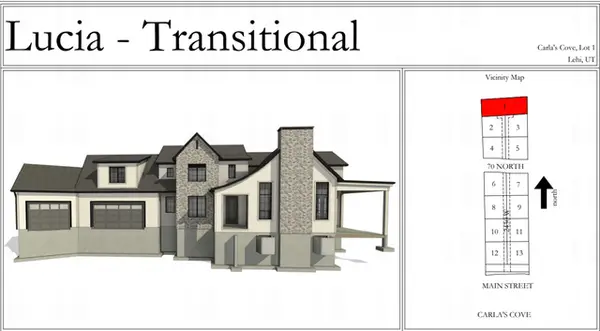 $989,000Active4 beds 4 baths5,070 sq. ft.
$989,000Active4 beds 4 baths5,070 sq. ft.122 N 2430 W #1, Lehi, UT 84043
MLS# 2114048Listed by: SIMPLE CHOICE REAL ESTATE - Open Sat, 12 to 2pmNew
 $1,735,000Active5 beds 5 baths5,412 sq. ft.
$1,735,000Active5 beds 5 baths5,412 sq. ft.4945 N Vialetto Way, Lehi, UT 84043
MLS# 2114036Listed by: SUMMIT SOTHEBY'S INTERNATIONAL REALTY - New
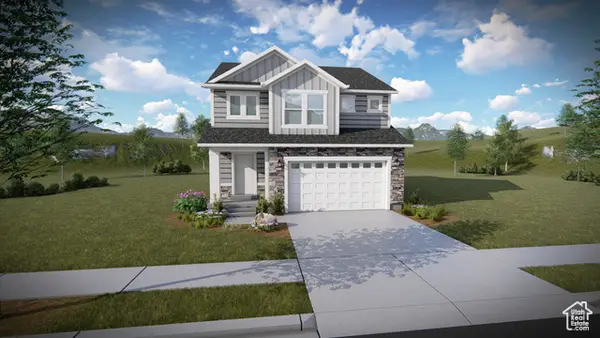 $681,900Active4 beds 3 baths3,438 sq. ft.
$681,900Active4 beds 3 baths3,438 sq. ft.1099 N 3620 W #273, Lehi, UT 84048
MLS# 2114041Listed by: EDGE REALTY
