1632 W Canyon Rim Rd #606, Lehi, UT 84048
Local realty services provided by:ERA Brokers Consolidated
1632 W Canyon Rim Rd #606,Lehi, UT 84048
$1,195,065
- 6 Beds
- 5 Baths
- 4,364 sq. ft.
- Single family
- Active
Listed by:joshua j lee
Office:fieldstone realty llc.
MLS#:2113531
Source:SL
Price summary
- Price:$1,195,065
- Price per sq. ft.:$273.85
- Monthly HOA dues:$104
About this home
Discover the Eden Modern Farmhouse - a striking blend of elegance, comfort, and modern design in the highly sought-after Canyon Point at Traverse Mountain. This nearly completed home offers 6 spacious bedrooms, a fully finished basement, and a 3-car garage, giving you ample room to live, host, and grow. At the heart of the home, a gourmet chef's kitchen awaits - complete with quartz countertops, full-height dovetail soft-close cabinetry, KitchenAid double ovens, a 5-burner gas cooktop, and a vented stainless steel hood. Perfect for everyday luxury and unforgettable entertaining. Soaring ceilings highlight the vaulted family room, anchored by a sleek, modern fireplace with a custom mantle - a cozy focal point for cool mountain evenings. Outside, the home shines with classic warm tone Hardie board, white brick accents, and striking black-framed windows, delivering timeless curb appeal with a fresh, contemporary twist. Living in Canyon Point means more than just a home - you'll enjoy access to resort-style amenities, including a luxury clubhouse, beach- entry pool, tennis and basketball courts, multiple parks, and a private trail system that connects directly into the canyon. The builder has allocated $35,000 to be credited to Buyers for a HUGE rate buy down! In order to qualify for the rate buy down Buyers must use Sellers preferred lender at First Colony Mortgage to secure financing. (Or pay cash) Estimated completion: Mid-October Don't miss out - contact the listing agent today to schedule a tour!
Contact an agent
Home facts
- Year built:2025
- Listing ID #:2113531
- Added:3 day(s) ago
- Updated:September 28, 2025 at 11:06 AM
Rooms and interior
- Bedrooms:6
- Total bathrooms:5
- Full bathrooms:4
- Half bathrooms:1
- Living area:4,364 sq. ft.
Heating and cooling
- Cooling:Central Air
- Heating:Forced Air
Structure and exterior
- Roof:Asphalt
- Year built:2025
- Building area:4,364 sq. ft.
- Lot area:0.2 Acres
Schools
- High school:Skyridge
- Middle school:Lehi
- Elementary school:Traverse Mountain
Utilities
- Water:Culinary, Water Connected
- Sewer:Sewer Connected, Sewer: Connected
Finances and disclosures
- Price:$1,195,065
- Price per sq. ft.:$273.85
- Tax amount:$4,500
New listings near 1632 W Canyon Rim Rd #606
- New
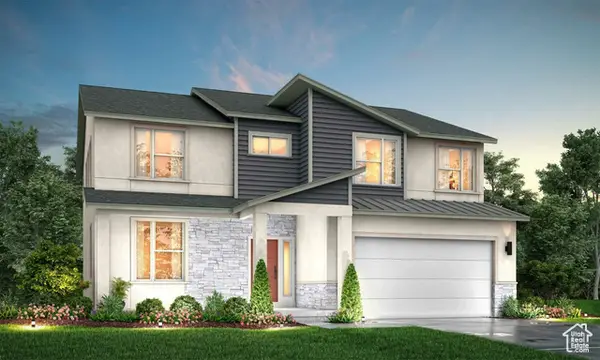 $835,177Active5 beds 3 baths3,997 sq. ft.
$835,177Active5 beds 3 baths3,997 sq. ft.187 N Mia Cv E #13, Saratoga Springs, UT 84043
MLS# 2114344Listed by: MASTERS UTAH REAL ESTATE - New
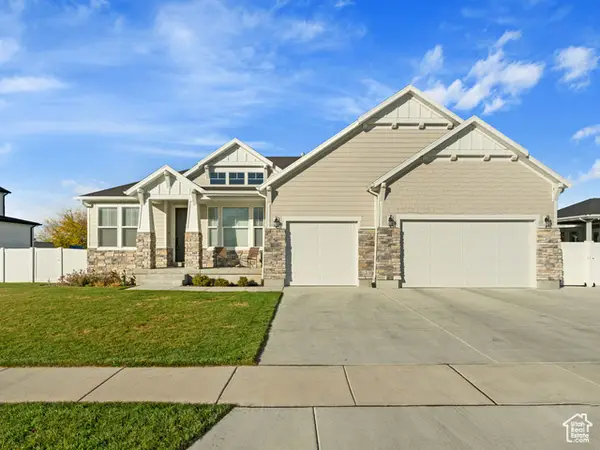 $1,500,000Active6 beds 3 baths4,697 sq. ft.
$1,500,000Active6 beds 3 baths4,697 sq. ft.2539 N 300 E, Lehi, UT 84043
MLS# 2114341Listed by: HOMIE - Open Sat, 11am to 1pmNew
 $459,000Active4 beds 3 baths2,247 sq. ft.
$459,000Active4 beds 3 baths2,247 sq. ft.3828 W 860 N #1383, Lehi, UT 84043
MLS# 2114273Listed by: KW SOUTH VALLEY KELLER WILLIAMS - New
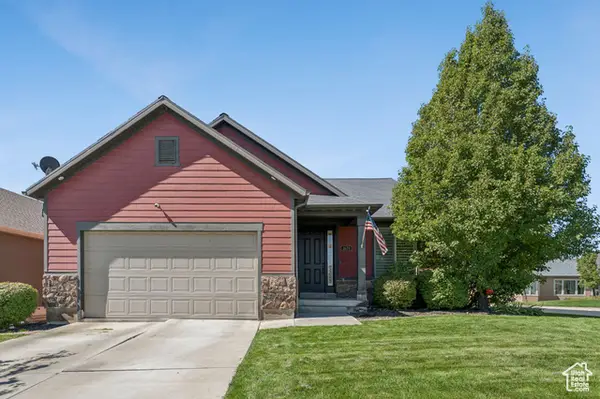 $690,000Active6 beds 3 baths3,356 sq. ft.
$690,000Active6 beds 3 baths3,356 sq. ft.2673 N Double Eagle Dr, Lehi, UT 84048
MLS# 2114235Listed by: BERKSHIRE HATHAWAY HOMESERVICES UTAH PROPERTIES (SALT LAKE) - New
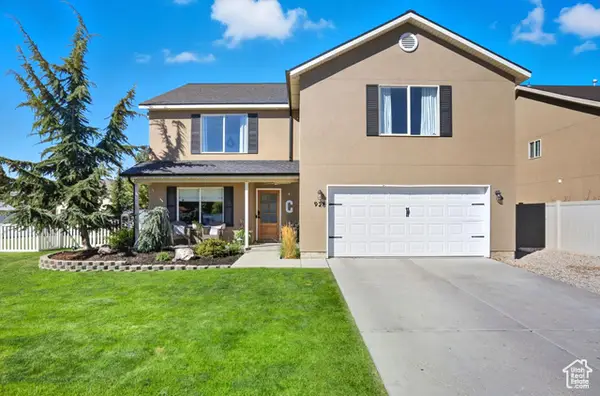 $709,999Active6 beds 3 baths2,903 sq. ft.
$709,999Active6 beds 3 baths2,903 sq. ft.928 S Gander Way, Lehi, UT 84043
MLS# 2114250Listed by: HOMIE - New
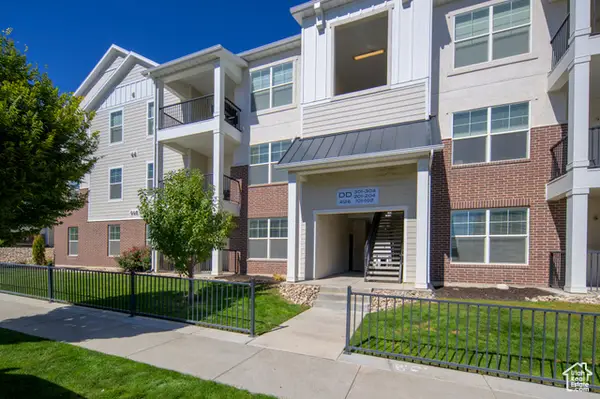 $370,000Active3 beds 2 baths1,272 sq. ft.
$370,000Active3 beds 2 baths1,272 sq. ft.4126 W 1530 N #101, Lehi, UT 84048
MLS# 2114211Listed by: SUN PROPERTY GROUP P.C. - New
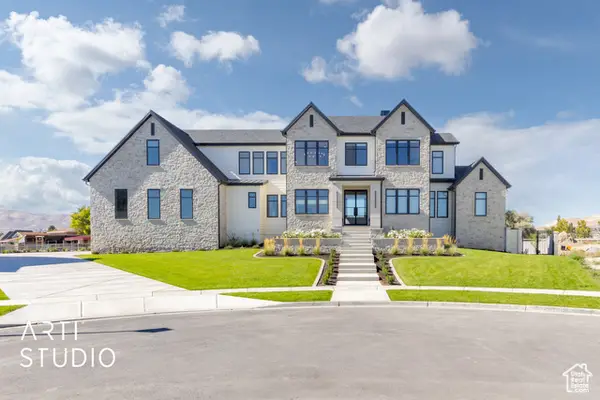 Listed by ERA$2,950,000Active6 beds 6 baths6,803 sq. ft.
Listed by ERA$2,950,000Active6 beds 6 baths6,803 sq. ft.1127 N 1500 W, Lehi, UT 84043
MLS# 2114158Listed by: ERA BROKERS CONSOLIDATED (UTAH COUNTY) - New
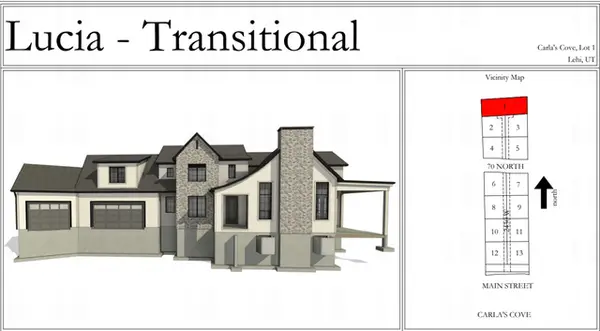 $989,000Active4 beds 4 baths5,070 sq. ft.
$989,000Active4 beds 4 baths5,070 sq. ft.122 N 2430 W #1, Lehi, UT 84043
MLS# 2114048Listed by: SIMPLE CHOICE REAL ESTATE - Open Sat, 12 to 2pmNew
 $1,735,000Active5 beds 5 baths5,412 sq. ft.
$1,735,000Active5 beds 5 baths5,412 sq. ft.4945 N Vialetto Way, Lehi, UT 84043
MLS# 2114036Listed by: SUMMIT SOTHEBY'S INTERNATIONAL REALTY - New
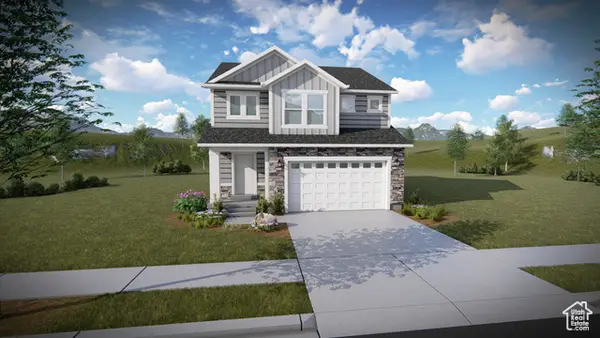 $681,900Active4 beds 3 baths3,438 sq. ft.
$681,900Active4 beds 3 baths3,438 sq. ft.1099 N 3620 W #273, Lehi, UT 84048
MLS# 2114041Listed by: EDGE REALTY
