256 E Backhand Ln, Lehi, UT 84043
Local realty services provided by:ERA Realty Center
256 E Backhand Ln,Lehi, UT 84043
$484,900
- 3 Beds
- 4 Baths
- 2,112 sq. ft.
- Townhouse
- Active
Listed by:stan larimer
Office:kw westfield
MLS#:2117512
Source:SL
Price summary
- Price:$484,900
- Price per sq. ft.:$229.59
- Monthly HOA dues:$191
About this home
WOW come check out this darling, luxury end unit! In the prestigious neighbored of Ivory Ridge in NE Lehi. Has been owner's second home, rarely used. Walk into a clean and upgraded unit that has a bright & open floor plan, great for entertaining. Main level living with both the primary suite and laundry room on the main. There is also a 2nd primary bedroom/ ensuite in the basement, perfect if you have a larger family or guests staying with you (2 bedrooms and 2 full baths in the basement, a rare bonus!). Upgrades include the following - New LVP flooring on the main, new luxury carpet and paint all throughout. New quartz countertops, faucets, sinks, light fixtures, & toilets in all baths. Plantation shutters throughout. Custom built-in shelving in both family rooms. New overhead storage rack in garage. Mechanicals are all in great shape. New water softener. House feels like it's new! In a PRIME location in NE Lehi by the Silicon Slopes, down the street from Smith's Marketplace, VASA gym, Traverse Outlets mall, Harmons, new restaurants, Costco, and Target & Trader Jo's coming soon! Terrific schools and easy access to the I-15 freeway. Come see it while it's still here!
Contact an agent
Home facts
- Year built:2011
- Listing ID #:2117512
- Added:3 day(s) ago
- Updated:October 18, 2025 at 11:08 AM
Rooms and interior
- Bedrooms:3
- Total bathrooms:4
- Full bathrooms:3
- Half bathrooms:1
- Living area:2,112 sq. ft.
Heating and cooling
- Cooling:Central Air
- Heating:Gas: Central
Structure and exterior
- Roof:Asphalt
- Year built:2011
- Building area:2,112 sq. ft.
- Lot area:0.03 Acres
Schools
- High school:Skyridge
- Middle school:Viewpoint Middle School
- Elementary school:Eaglecrest
Utilities
- Water:Culinary, Water Connected
- Sewer:Sewer Connected, Sewer: Connected, Sewer: Public
Finances and disclosures
- Price:$484,900
- Price per sq. ft.:$229.59
- Tax amount:$3,597
New listings near 256 E Backhand Ln
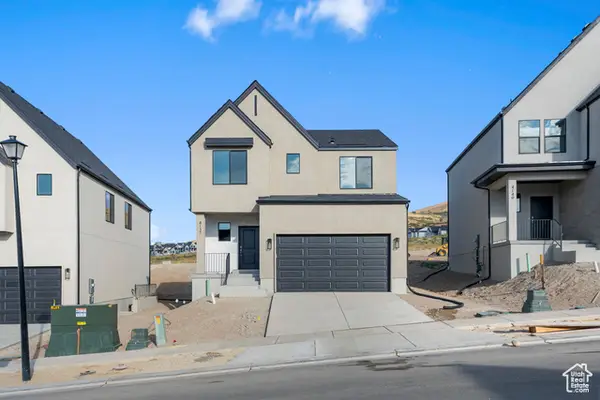 $642,999Pending4 beds 3 baths2,942 sq. ft.
$642,999Pending4 beds 3 baths2,942 sq. ft.4255 N Moray Place Dr #147, Lehi, UT 84048
MLS# 2118177Listed by: D.R. HORTON, INC- New
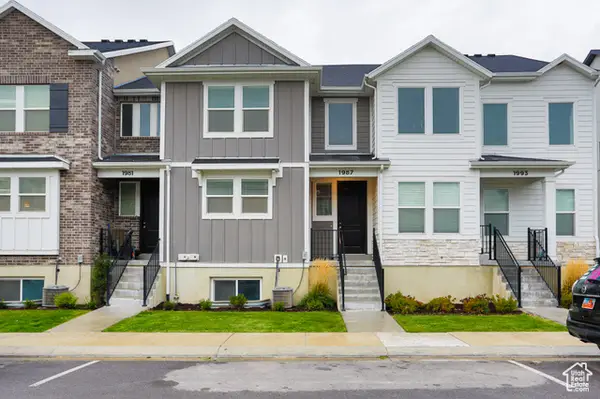 $449,900Active3 beds 3 baths2,402 sq. ft.
$449,900Active3 beds 3 baths2,402 sq. ft.1987 N 3830 W, Lehi, UT 84043
MLS# 2118133Listed by: KW SUCCESS KELLER WILLIAMS REALTY (LAYTON) - New
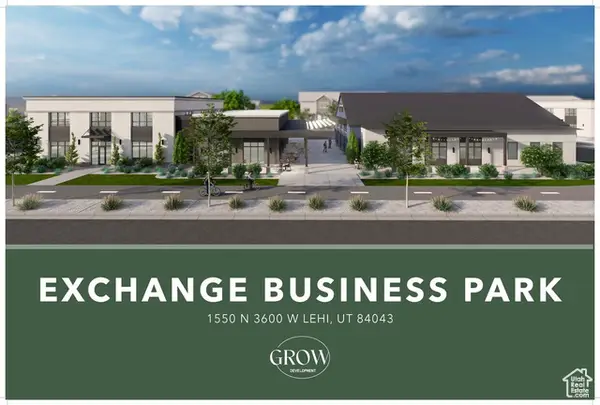 $544,500Active0.5 Acres
$544,500Active0.5 Acres1500 N 3600 W #A2/A3, Lehi, UT 84045
MLS# 2118140Listed by: KW UTAH REALTORS KELLER WILLIAMS - New
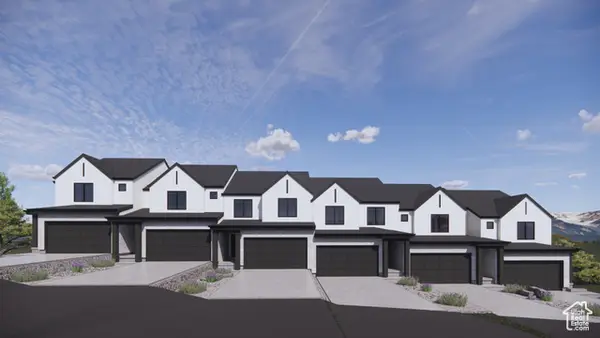 $399,990Active3 beds 3 baths1,399 sq. ft.
$399,990Active3 beds 3 baths1,399 sq. ft.4471 N Mckechnie Way #1104, Lehi, UT 84048
MLS# 2118040Listed by: D.R. HORTON, INC - Open Sat, 11am to 1pmNew
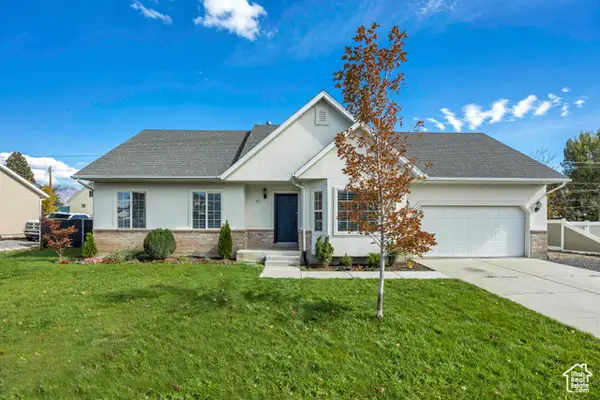 $565,000Active5 beds 3 baths1,989 sq. ft.
$565,000Active5 beds 3 baths1,989 sq. ft.911 S Chappel Loop, Lehi, UT 84043
MLS# 2118008Listed by: JORDAN REAL ESTATE LLC - Open Sat, 12 to 2pmNew
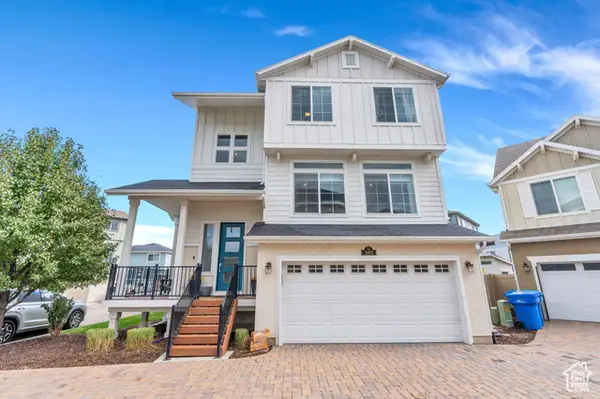 $540,000Active4 beds 4 baths2,236 sq. ft.
$540,000Active4 beds 4 baths2,236 sq. ft.3185 W 2400 N, Lehi, UT 84043
MLS# 2117967Listed by: KW WESTFIELD - New
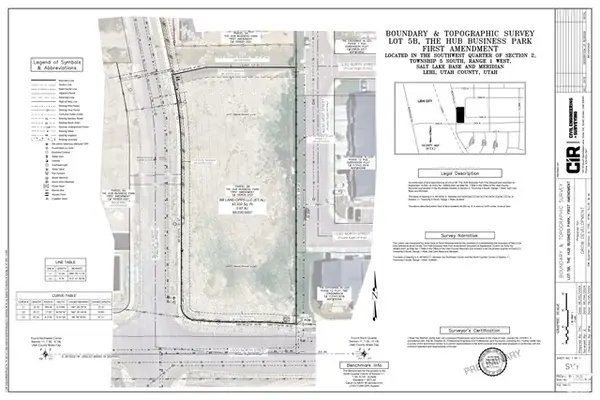 $1,000,000Active1 Acres
$1,000,000Active1 Acres1552 N Boston St #5B, Lehi, UT 84048
MLS# 2117986Listed by: KW UTAH REALTORS KELLER WILLIAMS 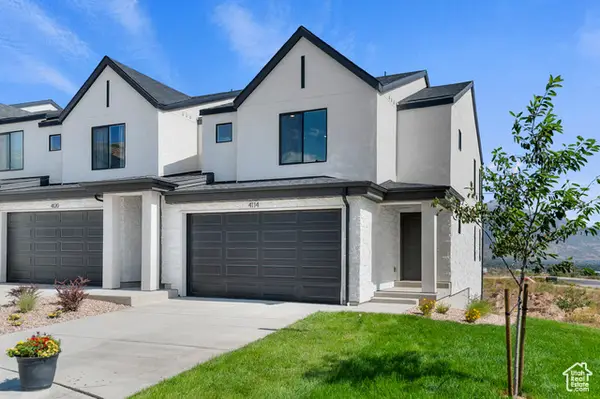 $524,990Pending3 beds 3 baths2,205 sq. ft.
$524,990Pending3 beds 3 baths2,205 sq. ft.4114 N Moray Place Dr #1042, Lehi, UT 84048
MLS# 2117950Listed by: D.R. HORTON, INC- New
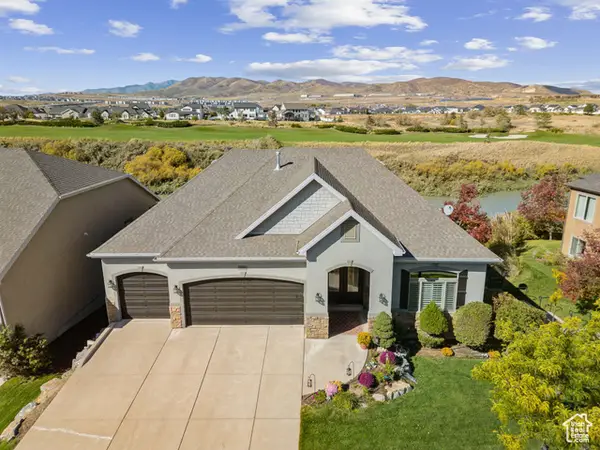 $1,380,000Active4 beds 4 baths6,206 sq. ft.
$1,380,000Active4 beds 4 baths6,206 sq. ft.2669 N Turnberry Ct, Lehi, UT 84048
MLS# 2117830Listed by: ROYCE REALTY - New
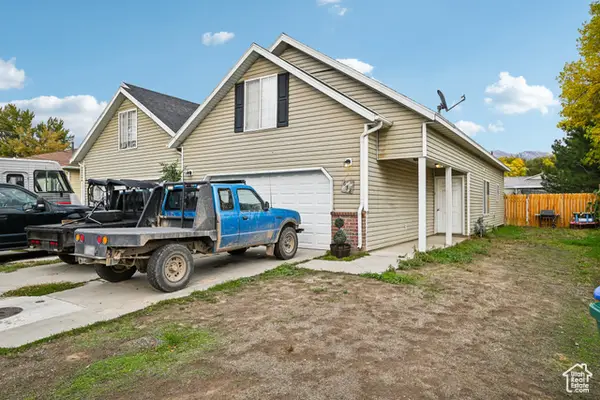 $800,000Active6 beds 4 baths3,140 sq. ft.
$800,000Active6 beds 4 baths3,140 sq. ft.638 N 300 W, Lehi, UT 84043
MLS# 2117743Listed by: KW PARK CITY KELLER WILLIAMS REAL ESTATE
