409 W 1050 N, Lehi, UT 84043
Local realty services provided by:ERA Brokers Consolidated
409 W 1050 N,Lehi, UT 84043
$560,000
- 5 Beds
- 4 Baths
- 2,100 sq. ft.
- Single family
- Active
Listed by:anna marie buno
Office:fathom realty (orem)
MLS#:2112393
Source:SL
Price summary
- Price:$560,000
- Price per sq. ft.:$266.67
About this home
JUST LISTED! NEW Mechanics, Furnace, Water Heater and more! $5000 towards a Buy down rate or New carpet allowance! Welcome to your PROFESSIONALLY STAGED Dream Home on a green 1/4 acre! Ideally located in a quiet CULDESAC with easy access to Lehi Main Street, Outlet Mall, Lehi Family Parks, Schools and easy freeway access. This 5-bedroom, 3 1/2 bath skylit baths, this residence offers thoughtfully designed living spaces! Enter a hardwood floor entry, to vaulted ceiling formal living room w bay window. Classic White kitchen with vaulted ceiling, two ovens, gleaming hardwood floors, and vaulted lg dining with a view. Enjoy a large great-room family area with tall ceilings w/ ceiling fan, 1/2 bath, laundry, and French doors to a walkout to backyard, Upstairs the master ensuite boasts a king size area, a bay window, skylit master bathroom with separate shower, 2nd and 3rd bedrooms feature lg window seats, vaulted, and 2nd full skylit bath, 4th, 5th bedrooms in the finished basement share yet another bathroom! Additional amenities include xl 2-car garage with shelving and keyless entry, plus space for up to 2-3 vehicles side yard and 42 ft RV separate parking. A substantial work shed with 220/110 electrical offers versatile storage and workshop. Fenced yard, auto sprinkler system, NEW Furnace, NEW Water Heater, New Expansion tank, AC, Water softener, 7yr Roof, Sellers will donate $5000.00 to buy down rate, or Closing Costs. 6 open houses starting this weekend! Hurry! This one won't last long!
Contact an agent
Home facts
- Year built:1991
- Listing ID #:2112393
- Added:9 day(s) ago
- Updated:September 28, 2025 at 11:06 AM
Rooms and interior
- Bedrooms:5
- Total bathrooms:4
- Full bathrooms:3
- Half bathrooms:1
- Living area:2,100 sq. ft.
Heating and cooling
- Cooling:Central Air
- Heating:Forced Air
Structure and exterior
- Roof:Asphalt
- Year built:1991
- Building area:2,100 sq. ft.
- Lot area:0.23 Acres
Schools
- High school:Skyridge
- Middle school:Willowcreek
- Elementary school:Lehi
Utilities
- Water:Culinary, Secondary, Water Connected
- Sewer:Sewer: Public
Finances and disclosures
- Price:$560,000
- Price per sq. ft.:$266.67
- Tax amount:$2,202
New listings near 409 W 1050 N
- New
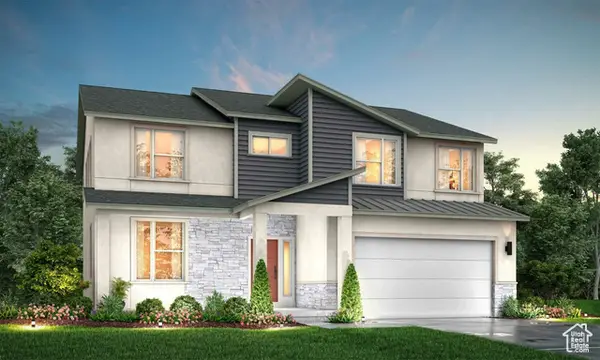 $835,177Active5 beds 3 baths3,997 sq. ft.
$835,177Active5 beds 3 baths3,997 sq. ft.187 N Mia Cv E #13, Saratoga Springs, UT 84043
MLS# 2114344Listed by: MASTERS UTAH REAL ESTATE - New
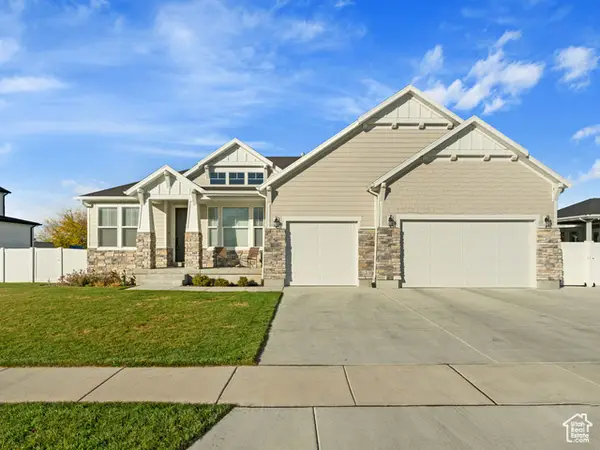 $1,500,000Active6 beds 3 baths4,697 sq. ft.
$1,500,000Active6 beds 3 baths4,697 sq. ft.2539 N 300 E, Lehi, UT 84043
MLS# 2114341Listed by: HOMIE - Open Sat, 11am to 1pmNew
 $459,000Active4 beds 3 baths2,247 sq. ft.
$459,000Active4 beds 3 baths2,247 sq. ft.3828 W 860 N #1383, Lehi, UT 84043
MLS# 2114273Listed by: KW SOUTH VALLEY KELLER WILLIAMS - New
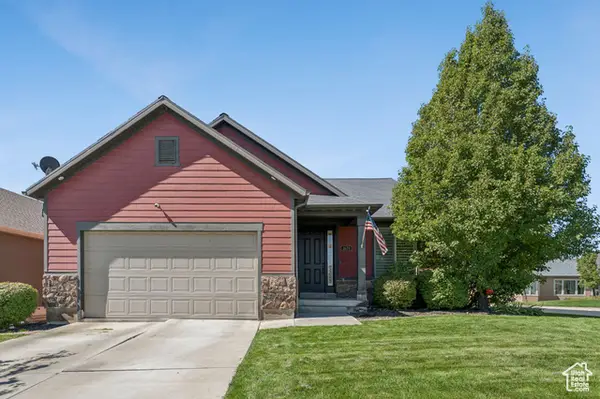 $690,000Active6 beds 3 baths3,356 sq. ft.
$690,000Active6 beds 3 baths3,356 sq. ft.2673 N Double Eagle Dr, Lehi, UT 84048
MLS# 2114235Listed by: BERKSHIRE HATHAWAY HOMESERVICES UTAH PROPERTIES (SALT LAKE) - New
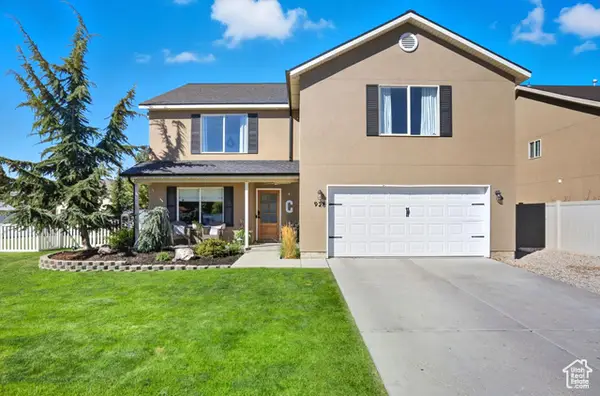 $709,999Active6 beds 3 baths2,903 sq. ft.
$709,999Active6 beds 3 baths2,903 sq. ft.928 S Gander Way, Lehi, UT 84043
MLS# 2114250Listed by: HOMIE - New
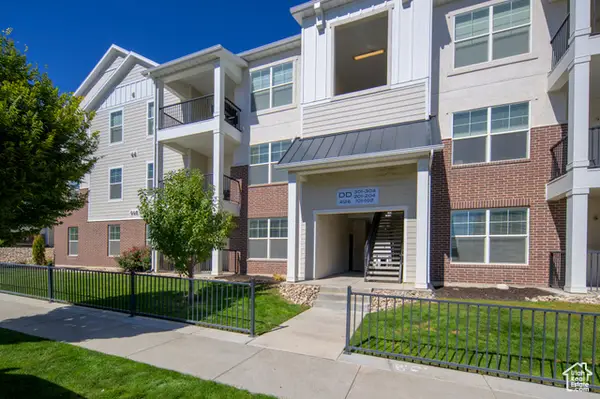 $370,000Active3 beds 2 baths1,272 sq. ft.
$370,000Active3 beds 2 baths1,272 sq. ft.4126 W 1530 N #101, Lehi, UT 84048
MLS# 2114211Listed by: SUN PROPERTY GROUP P.C. - New
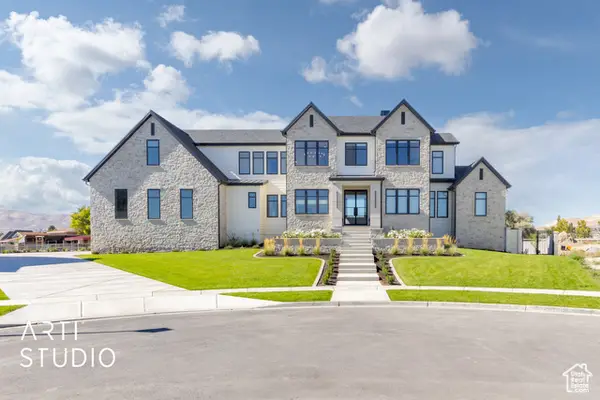 Listed by ERA$2,950,000Active6 beds 6 baths6,803 sq. ft.
Listed by ERA$2,950,000Active6 beds 6 baths6,803 sq. ft.1127 N 1500 W, Lehi, UT 84043
MLS# 2114158Listed by: ERA BROKERS CONSOLIDATED (UTAH COUNTY) - New
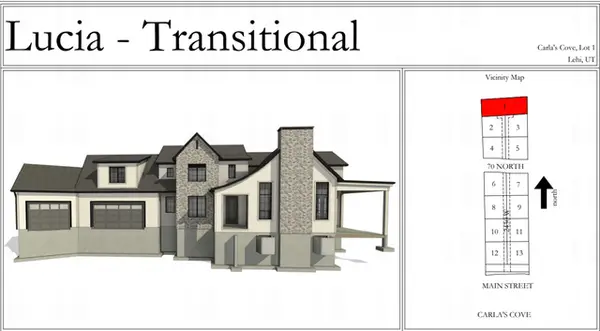 $989,000Active4 beds 4 baths5,070 sq. ft.
$989,000Active4 beds 4 baths5,070 sq. ft.122 N 2430 W #1, Lehi, UT 84043
MLS# 2114048Listed by: SIMPLE CHOICE REAL ESTATE - Open Sat, 12 to 2pmNew
 $1,735,000Active5 beds 5 baths5,412 sq. ft.
$1,735,000Active5 beds 5 baths5,412 sq. ft.4945 N Vialetto Way, Lehi, UT 84043
MLS# 2114036Listed by: SUMMIT SOTHEBY'S INTERNATIONAL REALTY - New
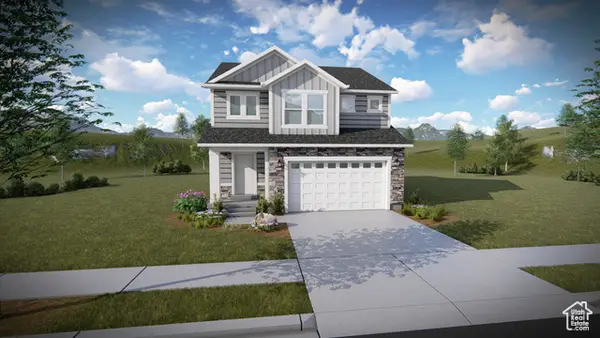 $681,900Active4 beds 3 baths3,438 sq. ft.
$681,900Active4 beds 3 baths3,438 sq. ft.1099 N 3620 W #273, Lehi, UT 84048
MLS# 2114041Listed by: EDGE REALTY
