4374 N Summer View Dr, Lehi, UT 84048
Local realty services provided by:ERA Brokers Consolidated
4374 N Summer View Dr,Lehi, UT 84048
$1,224,500
- 6 Beds
- 4 Baths
- 4,826 sq. ft.
- Single family
- Active
Listed by:kaitlyn whittle
Office:medlink real estate llc.
MLS#:2102104
Source:SL
Price summary
- Price:$1,224,500
- Price per sq. ft.:$253.73
- Monthly HOA dues:$94
About this home
THE BEST VIEWS IN UTAH COUNTY. Take a look at one of the first premium view lots sold in the highly coveted Seasons Estates subdivision. Take in panoramic, unobstructed views of Utah Lake and Mount Timpanogos with a 16-foot slider that opens up to a large covered deck on the main level, and views that continue from the upstairs and walk-out basement. Enjoy your open-concept living space with natural flow from the living room and dining space. The kitchen features quartz countertops with an oversized kitchen island with a waterfall edge, custom backsplash tile and floating shelves, a separate large butler pantry, and high-end stainless steel appliances. This home was designed for main-level living, including a grand master suite with a custom-painted feature wall, a spacious office with a stone veneer wall, and a laundry room that is accessible directly from the master suite. The master bathroom includes heated floors and an oversized shower with two shower heads. Upstairs has a total of three bedrooms, one bathroom, a large loft area, and one of the bedrooms is large enough to be a great bonus/flex space. The daylight walkout basement with 9-foot ceilings has its own separate entrance, a full kitchenette, two bedrooms, one bathroom, and an unfinished portion that can be created into whatever the next owner desires. Other highlights include upgraded custom light fixtures, fiber internet, Smart Home Upgrades with ClareHome Smart Light Switches, Smart Appliances, Video Doorbell, Smart Deadbolt, Smart Solar-Powered window shades, smart thermostats, and a gas line for a grill on the deck. It only takes about 5 minutes to get to the freeway, Traverse Mountain Outlet Mall, and other shopping. The community has hiking and biking trails right out your front door. Part of the HOA fee includes access to a large community recreation center and pool. Don't miss out!
Contact an agent
Home facts
- Year built:2020
- Listing ID #:2102104
- Added:58 day(s) ago
- Updated:September 28, 2025 at 10:58 AM
Rooms and interior
- Bedrooms:6
- Total bathrooms:4
- Full bathrooms:3
- Half bathrooms:1
- Living area:4,826 sq. ft.
Heating and cooling
- Cooling:Central Air
- Heating:Gas: Central
Structure and exterior
- Roof:Asphalt
- Year built:2020
- Building area:4,826 sq. ft.
- Lot area:0.22 Acres
Schools
- High school:Skyridge
- Middle school:Viewpoint Middle School
- Elementary school:Traverse Mountain
Utilities
- Water:Culinary, Water Connected
- Sewer:Sewer Connected, Sewer: Connected
Finances and disclosures
- Price:$1,224,500
- Price per sq. ft.:$253.73
- Tax amount:$4,444
New listings near 4374 N Summer View Dr
- New
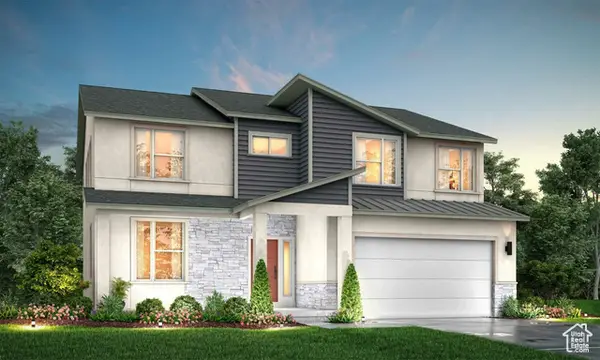 $835,177Active5 beds 3 baths3,997 sq. ft.
$835,177Active5 beds 3 baths3,997 sq. ft.187 N Mia Cv E #13, Saratoga Springs, UT 84043
MLS# 2114344Listed by: MASTERS UTAH REAL ESTATE - New
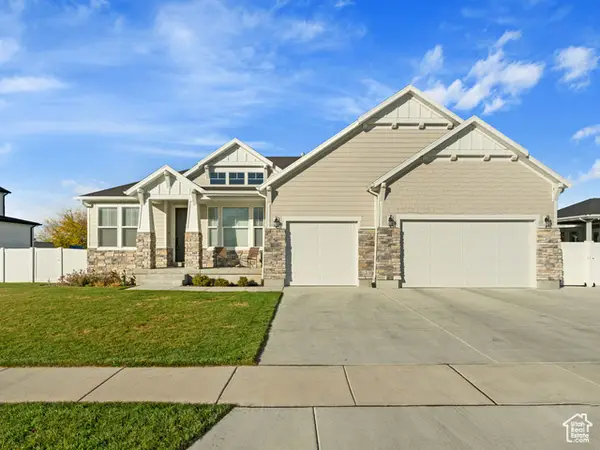 $1,500,000Active6 beds 3 baths4,697 sq. ft.
$1,500,000Active6 beds 3 baths4,697 sq. ft.2539 N 300 E, Lehi, UT 84043
MLS# 2114341Listed by: HOMIE - Open Sat, 11am to 1pmNew
 $459,000Active4 beds 3 baths2,247 sq. ft.
$459,000Active4 beds 3 baths2,247 sq. ft.3828 W 860 N #1383, Lehi, UT 84043
MLS# 2114273Listed by: KW SOUTH VALLEY KELLER WILLIAMS - New
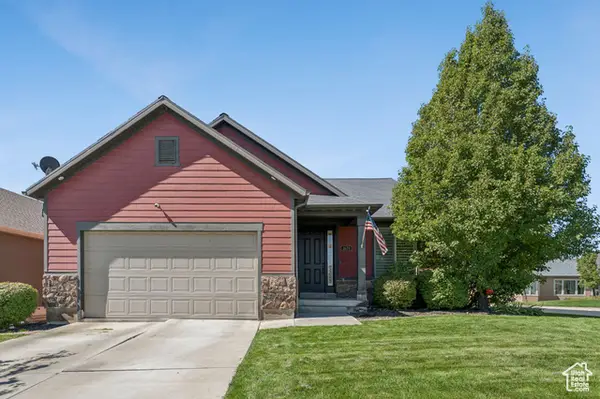 $690,000Active6 beds 3 baths3,356 sq. ft.
$690,000Active6 beds 3 baths3,356 sq. ft.2673 N Double Eagle Dr, Lehi, UT 84048
MLS# 2114235Listed by: BERKSHIRE HATHAWAY HOMESERVICES UTAH PROPERTIES (SALT LAKE) - New
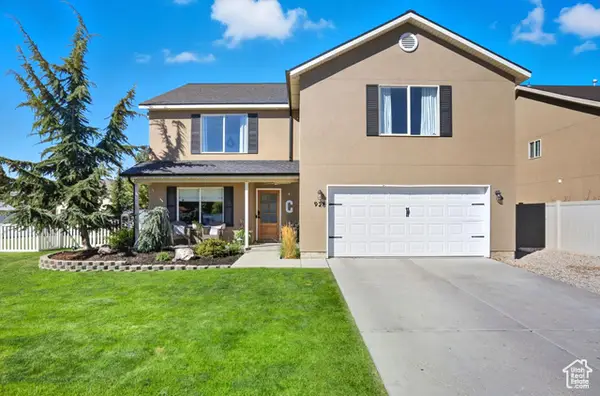 $709,999Active6 beds 3 baths2,903 sq. ft.
$709,999Active6 beds 3 baths2,903 sq. ft.928 S Gander Way, Lehi, UT 84043
MLS# 2114250Listed by: HOMIE - New
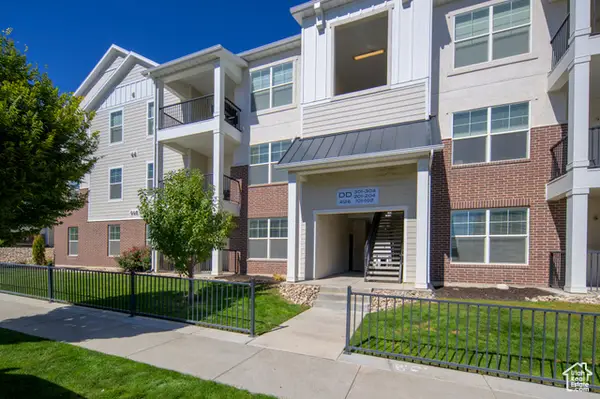 $370,000Active3 beds 2 baths1,272 sq. ft.
$370,000Active3 beds 2 baths1,272 sq. ft.4126 W 1530 N #101, Lehi, UT 84048
MLS# 2114211Listed by: SUN PROPERTY GROUP P.C. - New
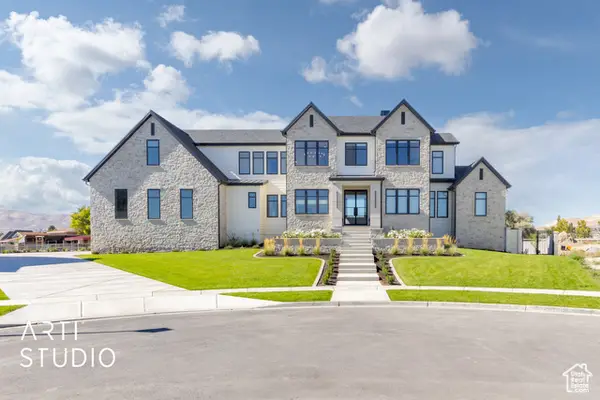 Listed by ERA$2,950,000Active6 beds 6 baths6,803 sq. ft.
Listed by ERA$2,950,000Active6 beds 6 baths6,803 sq. ft.1127 N 1500 W, Lehi, UT 84043
MLS# 2114158Listed by: ERA BROKERS CONSOLIDATED (UTAH COUNTY) - New
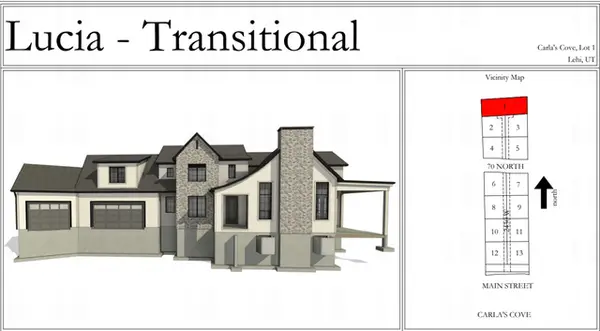 $989,000Active4 beds 4 baths5,070 sq. ft.
$989,000Active4 beds 4 baths5,070 sq. ft.122 N 2430 W #1, Lehi, UT 84043
MLS# 2114048Listed by: SIMPLE CHOICE REAL ESTATE - Open Sat, 12 to 2pmNew
 $1,735,000Active5 beds 5 baths5,412 sq. ft.
$1,735,000Active5 beds 5 baths5,412 sq. ft.4945 N Vialetto Way, Lehi, UT 84043
MLS# 2114036Listed by: SUMMIT SOTHEBY'S INTERNATIONAL REALTY - New
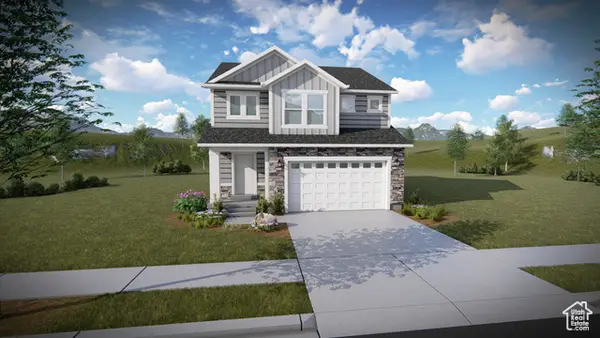 $681,900Active4 beds 3 baths3,438 sq. ft.
$681,900Active4 beds 3 baths3,438 sq. ft.1099 N 3620 W #273, Lehi, UT 84048
MLS# 2114041Listed by: EDGE REALTY
