4459 N Deer Ridge Trail, Lehi, UT 84043
Local realty services provided by:ERA Brokers Consolidated
4459 N Deer Ridge Trail,Lehi, UT 84043
$1,449,000
- 6 Beds
- 5 Baths
- 4,758 sq. ft.
- Single family
- Active
Listed by:jacob nathan kane
Office:summit realty, inc.
MLS#:2101512
Source:SL
Price summary
- Price:$1,449,000
- Price per sq. ft.:$304.54
- Monthly HOA dues:$94
About this home
Welcome to this beautifully upgraded 6-bedroom, 4.5-bath home nestled in the heart of the Traverse Mountain community-a neighborhood known for its scenic trails, community parks, clubhouse, pool, and unbeatable access to shopping, dining, and major tech employers along the Silicon Slopes. This spacious home offers over 4,700 square feet of thoughtfully designed living space, featuring three separate living areas, a stylish upgraded kitchen, and a large great room perfect for entertaining. Elegant white oak hardwood flooring runs throughout the main living areas, installed over high-density rubber underlayment for enhanced sound control between floors-creating a quiet and comfortable environment throughout the home. Significant mechanical and energy-efficiency upgrades include a high-efficiency furnace and air conditioning system, sealed ductwork for improved air distribution, whole-home air filtration, a water softener and purification system, a QuietCool whole-house fan for rapid ventilation and energy savings, and closed-cell spray foam insulation-offering superior thermal performance, moisture resistance, and year-round comfort. Upstairs, you'll find four generously sized bedrooms-two that share a spacious Jack and Jill bathroom, and two more that share an additional full bathroom. A large upper-level living area provides the perfect gathering space for family and friends. Enjoy two covered decks, including a private one off the primary suite, ideal for relaxing with mountain views. The fully finished walkout basement includes a bonus room, a full bathroom, an additional bedroom, and a large family room or flexible home office space. The walkout leads to a partially covered patio and a backyard complete with an in-ground trampoline, all situated on a large corner lot. From its versatile layout to its premium location and thoughtful upgrades, this home offers the perfect blend of comfort, efficiency, and access to everything Traverse Mountain has to offer. Square footage figures are provided as a courtesy estimate only and were obtained from county records. Buyer is advised to obtain an independent measurement.
Contact an agent
Home facts
- Year built:2018
- Listing ID #:2101512
- Added:60 day(s) ago
- Updated:September 28, 2025 at 10:58 AM
Rooms and interior
- Bedrooms:6
- Total bathrooms:5
- Full bathrooms:4
- Half bathrooms:1
- Living area:4,758 sq. ft.
Heating and cooling
- Cooling:Central Air
- Heating:Forced Air, Gas: Central
Structure and exterior
- Roof:Asphalt
- Year built:2018
- Building area:4,758 sq. ft.
- Lot area:0.32 Acres
Schools
- High school:Skyridge
- Middle school:Viewpoint Middle School
- Elementary school:Traverse Mountain
Utilities
- Water:Culinary, Water Connected
- Sewer:Sewer Connected, Sewer: Connected, Sewer: Public
Finances and disclosures
- Price:$1,449,000
- Price per sq. ft.:$304.54
- Tax amount:$4,706
New listings near 4459 N Deer Ridge Trail
- New
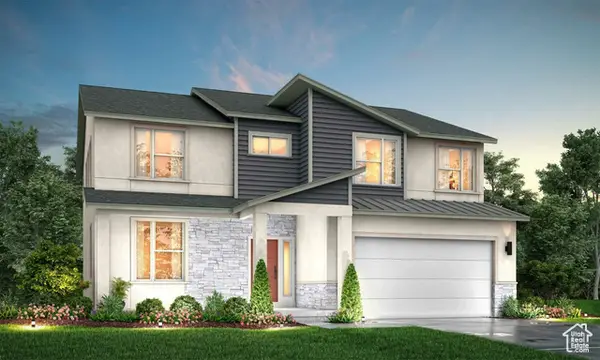 $835,177Active5 beds 3 baths3,997 sq. ft.
$835,177Active5 beds 3 baths3,997 sq. ft.187 N Mia Cv E #13, Saratoga Springs, UT 84043
MLS# 2114344Listed by: MASTERS UTAH REAL ESTATE - New
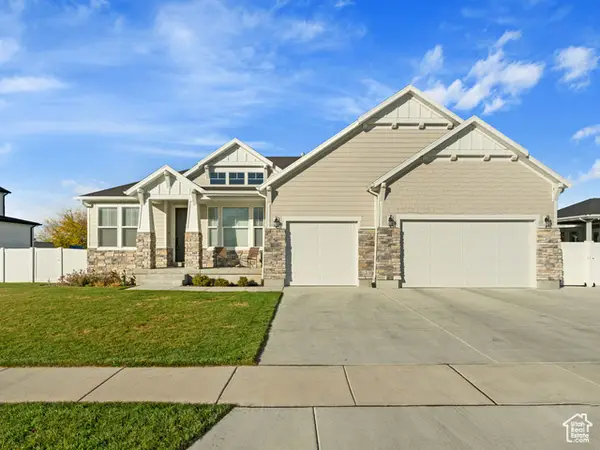 $1,500,000Active6 beds 3 baths4,697 sq. ft.
$1,500,000Active6 beds 3 baths4,697 sq. ft.2539 N 300 E, Lehi, UT 84043
MLS# 2114341Listed by: HOMIE - Open Sat, 11am to 1pmNew
 $459,000Active4 beds 3 baths2,247 sq. ft.
$459,000Active4 beds 3 baths2,247 sq. ft.3828 W 860 N #1383, Lehi, UT 84043
MLS# 2114273Listed by: KW SOUTH VALLEY KELLER WILLIAMS - New
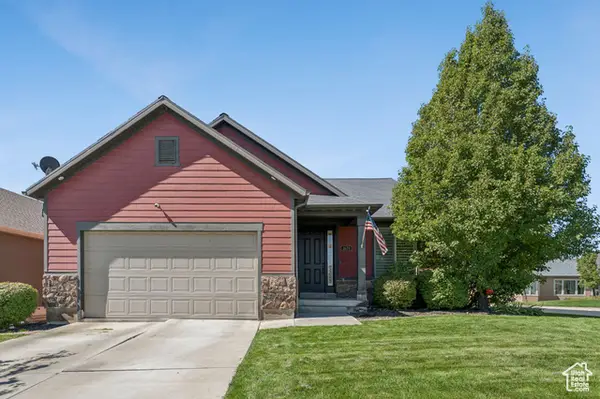 $690,000Active6 beds 3 baths3,356 sq. ft.
$690,000Active6 beds 3 baths3,356 sq. ft.2673 N Double Eagle Dr, Lehi, UT 84048
MLS# 2114235Listed by: BERKSHIRE HATHAWAY HOMESERVICES UTAH PROPERTIES (SALT LAKE) - New
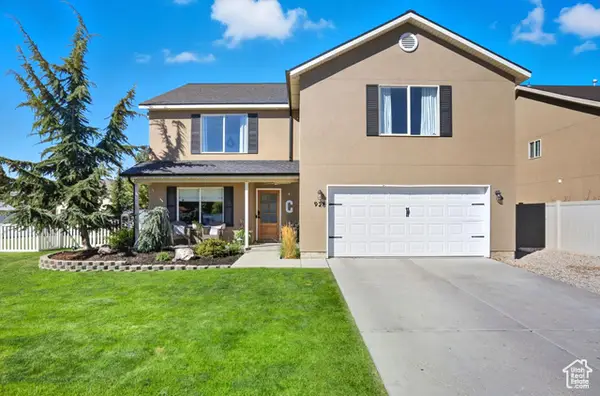 $709,999Active6 beds 3 baths2,903 sq. ft.
$709,999Active6 beds 3 baths2,903 sq. ft.928 S Gander Way, Lehi, UT 84043
MLS# 2114250Listed by: HOMIE - New
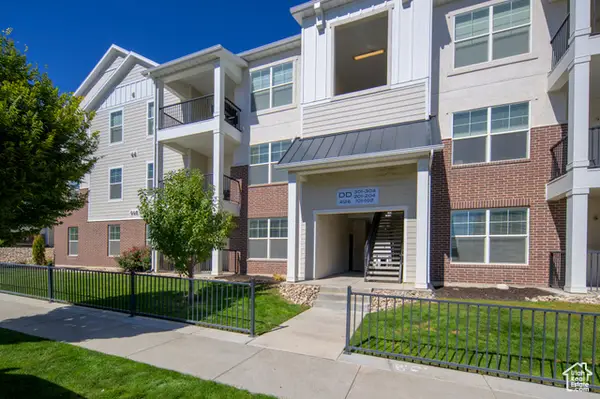 $370,000Active3 beds 2 baths1,272 sq. ft.
$370,000Active3 beds 2 baths1,272 sq. ft.4126 W 1530 N #101, Lehi, UT 84048
MLS# 2114211Listed by: SUN PROPERTY GROUP P.C. - New
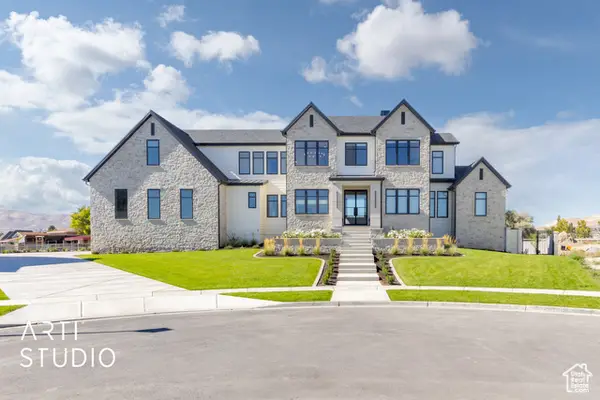 Listed by ERA$2,950,000Active6 beds 6 baths6,803 sq. ft.
Listed by ERA$2,950,000Active6 beds 6 baths6,803 sq. ft.1127 N 1500 W, Lehi, UT 84043
MLS# 2114158Listed by: ERA BROKERS CONSOLIDATED (UTAH COUNTY) - New
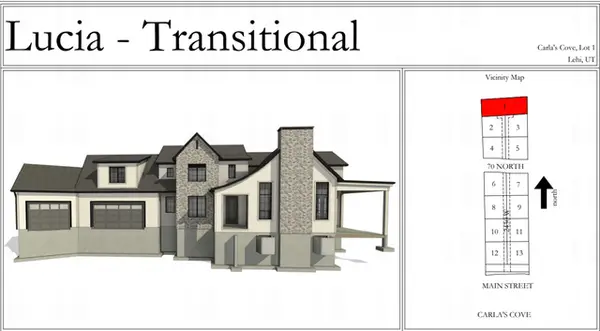 $989,000Active4 beds 4 baths5,070 sq. ft.
$989,000Active4 beds 4 baths5,070 sq. ft.122 N 2430 W #1, Lehi, UT 84043
MLS# 2114048Listed by: SIMPLE CHOICE REAL ESTATE - Open Sat, 12 to 2pmNew
 $1,735,000Active5 beds 5 baths5,412 sq. ft.
$1,735,000Active5 beds 5 baths5,412 sq. ft.4945 N Vialetto Way, Lehi, UT 84043
MLS# 2114036Listed by: SUMMIT SOTHEBY'S INTERNATIONAL REALTY - New
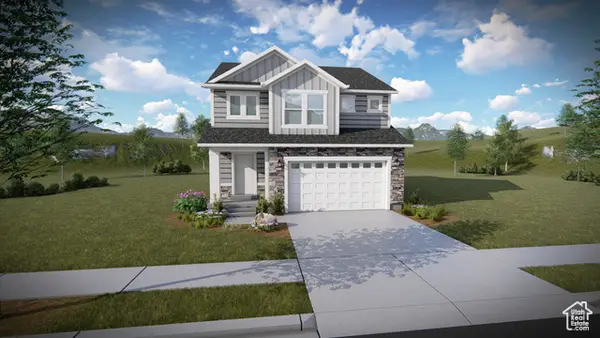 $681,900Active4 beds 3 baths3,438 sq. ft.
$681,900Active4 beds 3 baths3,438 sq. ft.1099 N 3620 W #273, Lehi, UT 84048
MLS# 2114041Listed by: EDGE REALTY
