5877 N Canyon Rim Rd #623, Lehi, UT 84043
Local realty services provided by:ERA Realty Center
5877 N Canyon Rim Rd #623,Lehi, UT 84043
$1,300,000
- 5 Beds
- 5 Baths
- 4,315 sq. ft.
- Single family
- Active
Listed by:joshua j lee
Office:fieldstone realty llc.
MLS#:2102518
Source:SL
Price summary
- Price:$1,300,000
- Price per sq. ft.:$301.27
- Monthly HOA dues:$104
About this home
Luxury Meets Lifestyle in This Best-Selling Highland Plan at Canyon Point! Don't miss this incredible opportunity to own the most sought-after floor plans in the upscale Canyon Point community-perched above Silicon Slopes in one of the last premier mountain neighborhoods along the Wasatch Front! This fully finished walkout Highland plan is loaded with high-end features, including: Main-level owner's suite with LVP wood-style flooring throughout Gourmet KitchenAid appliance package: double ovens, 36" gas cooktop, vented hood Massive 6x7 quartz island with thick 6cm countertops Ceiling-height soft-close cabinetry, upgraded tile, and elegant black iron railing One of the largest yards in the community with stunning canyon views off the expansive rear deck Canyon Point offers a quiet, elevated lifestyle with unbeatable access to hiking and biking trails, while still being just minutes from shopping, dining, and top-rated schools. Community amenities include a luxury clubhouse, resort- style pool, tennis courts, basketball courts, and more. Bonus: For a limited time, the builder will contribute a staggering $49,500 to buyers for a huge rate buy down for those that use Sellers preferred lender, or as a direct discount for cash buyers. Call me today to schedule a private tour and claim this home before it's gone-completion estimated for September 2025!
Contact an agent
Home facts
- Year built:2025
- Listing ID #:2102518
- Added:57 day(s) ago
- Updated:September 28, 2025 at 10:58 AM
Rooms and interior
- Bedrooms:5
- Total bathrooms:5
- Full bathrooms:4
- Half bathrooms:1
- Living area:4,315 sq. ft.
Heating and cooling
- Cooling:Central Air
- Heating:Forced Air, Gas: Central
Structure and exterior
- Roof:Asphalt
- Year built:2025
- Building area:4,315 sq. ft.
- Lot area:0.22 Acres
Schools
- High school:Skyridge
- Middle school:Lehi
- Elementary school:Traverse Mountain
Utilities
- Water:Culinary, Irrigation, Water Connected
- Sewer:Sewer Connected, Sewer: Connected
Finances and disclosures
- Price:$1,300,000
- Price per sq. ft.:$301.27
- Tax amount:$4,500
New listings near 5877 N Canyon Rim Rd #623
- New
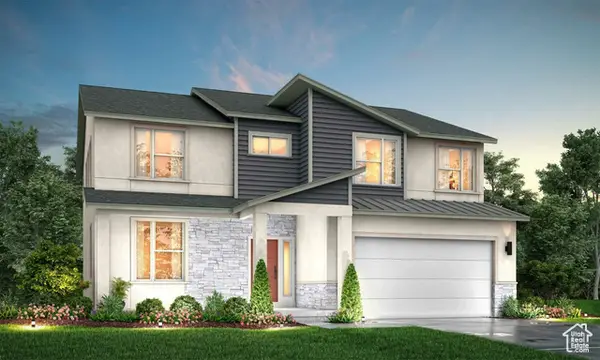 $835,177Active5 beds 3 baths3,997 sq. ft.
$835,177Active5 beds 3 baths3,997 sq. ft.187 N Mia Cv E #13, Saratoga Springs, UT 84043
MLS# 2114344Listed by: MASTERS UTAH REAL ESTATE - New
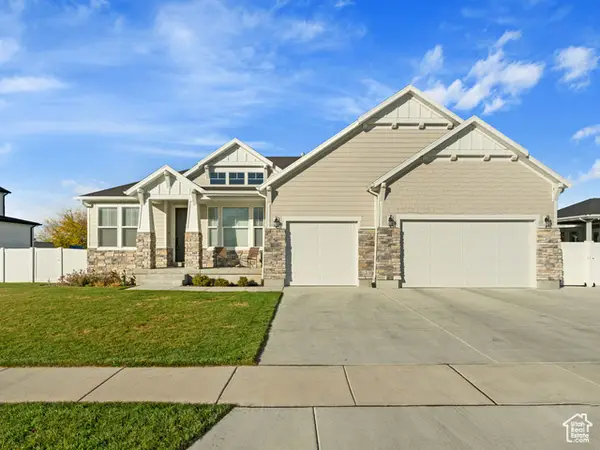 $1,500,000Active6 beds 3 baths4,697 sq. ft.
$1,500,000Active6 beds 3 baths4,697 sq. ft.2539 N 300 E, Lehi, UT 84043
MLS# 2114341Listed by: HOMIE - Open Sat, 11am to 1pmNew
 $459,000Active4 beds 3 baths2,247 sq. ft.
$459,000Active4 beds 3 baths2,247 sq. ft.3828 W 860 N #1383, Lehi, UT 84043
MLS# 2114273Listed by: KW SOUTH VALLEY KELLER WILLIAMS - New
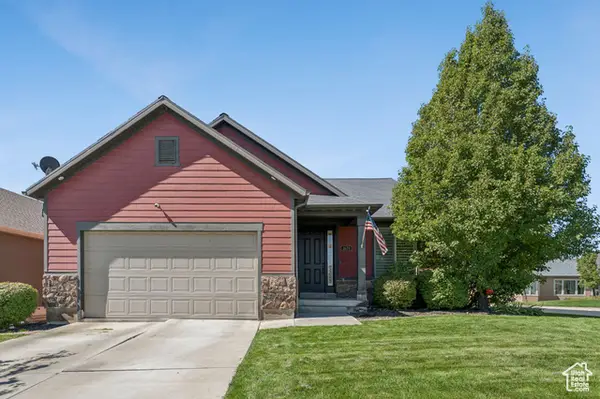 $690,000Active6 beds 3 baths3,356 sq. ft.
$690,000Active6 beds 3 baths3,356 sq. ft.2673 N Double Eagle Dr, Lehi, UT 84048
MLS# 2114235Listed by: BERKSHIRE HATHAWAY HOMESERVICES UTAH PROPERTIES (SALT LAKE) - New
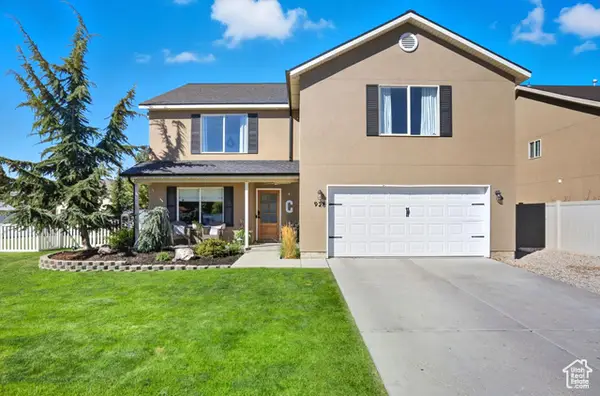 $709,999Active6 beds 3 baths2,903 sq. ft.
$709,999Active6 beds 3 baths2,903 sq. ft.928 S Gander Way, Lehi, UT 84043
MLS# 2114250Listed by: HOMIE - New
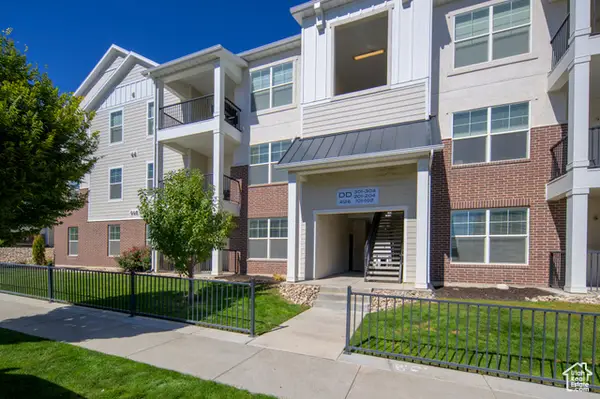 $370,000Active3 beds 2 baths1,272 sq. ft.
$370,000Active3 beds 2 baths1,272 sq. ft.4126 W 1530 N #101, Lehi, UT 84048
MLS# 2114211Listed by: SUN PROPERTY GROUP P.C. - New
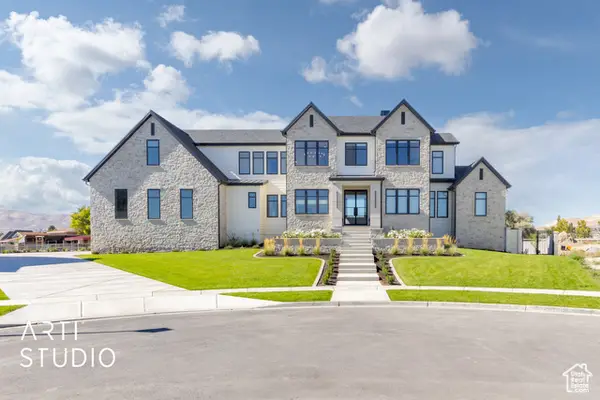 Listed by ERA$2,950,000Active6 beds 6 baths6,803 sq. ft.
Listed by ERA$2,950,000Active6 beds 6 baths6,803 sq. ft.1127 N 1500 W, Lehi, UT 84043
MLS# 2114158Listed by: ERA BROKERS CONSOLIDATED (UTAH COUNTY) - New
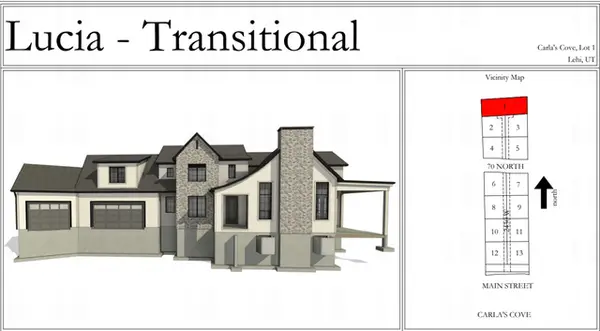 $989,000Active4 beds 4 baths5,070 sq. ft.
$989,000Active4 beds 4 baths5,070 sq. ft.122 N 2430 W #1, Lehi, UT 84043
MLS# 2114048Listed by: SIMPLE CHOICE REAL ESTATE - Open Sat, 12 to 2pmNew
 $1,735,000Active5 beds 5 baths5,412 sq. ft.
$1,735,000Active5 beds 5 baths5,412 sq. ft.4945 N Vialetto Way, Lehi, UT 84043
MLS# 2114036Listed by: SUMMIT SOTHEBY'S INTERNATIONAL REALTY - New
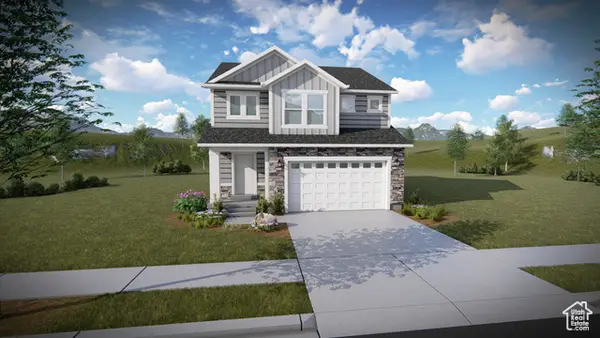 $681,900Active4 beds 3 baths3,438 sq. ft.
$681,900Active4 beds 3 baths3,438 sq. ft.1099 N 3620 W #273, Lehi, UT 84048
MLS# 2114041Listed by: EDGE REALTY
