151 S 1025 E, Lindon, UT 84042
Local realty services provided by:ERA Realty Center
151 S 1025 E,Lindon, UT 84042
$699,990
- 4 Beds
- 3 Baths
- 2,632 sq. ft.
- Single family
- Pending
Listed by:rachel zinn
Office:coldwell banker realty (provo-orem-sundance)
MLS#:2107731
Source:SL
Price summary
- Price:$699,990
- Price per sq. ft.:$265.95
About this home
Fall in love with this charming classic turnkey home, nestled in the highly desired southeast part of Lindon. This home is everything you've been looking for and is unlike anything currently on the market. Every space of this home has been professionally renovated. From the gorgeous new primary en-suite to the carefully crafted new kitchen. A new 30 year roof was installed in 2024. This home boasts new lighting, plumbing fixtures, fresh paint throughout, LVP on the main level, designer patterned carpet in bedrooms and basement, new doors, trim, and wall moulding. The exterior has also received a completely new elevated look and has been freshly painted with added shutters, exterior porch posts, beautiful lighting and a lovely new glass front door. With stunning mountain views, this home has a fenced in yard, newly painted shed and picket fence and oversized two car garage, and is west facing, on a .20 acre corner lot! You wont want to miss touring this beautiful home at our open house this Friday and Saturday, August 29th and 30th Square footage figures are provided as a courtesy estimate only and were obtained from County Records. Buyer to verify all.
Contact an agent
Home facts
- Year built:1983
- Listing ID #:2107731
- Added:15 day(s) ago
- Updated:September 02, 2025 at 08:55 PM
Rooms and interior
- Bedrooms:4
- Total bathrooms:3
- Full bathrooms:2
- Living area:2,632 sq. ft.
Heating and cooling
- Cooling:Central Air
- Heating:Gas: Central, Hydronic, Radiant Floor
Structure and exterior
- Roof:Asphalt
- Year built:1983
- Building area:2,632 sq. ft.
- Lot area:0.2 Acres
Schools
- High school:Timpanogos
- Middle school:Oak Canyon
- Elementary school:Rocky Mt.
Utilities
- Water:Culinary, Water Connected
- Sewer:Sewer Connected, Sewer: Connected
Finances and disclosures
- Price:$699,990
- Price per sq. ft.:$265.95
- Tax amount:$1,971
New listings near 151 S 1025 E
- New
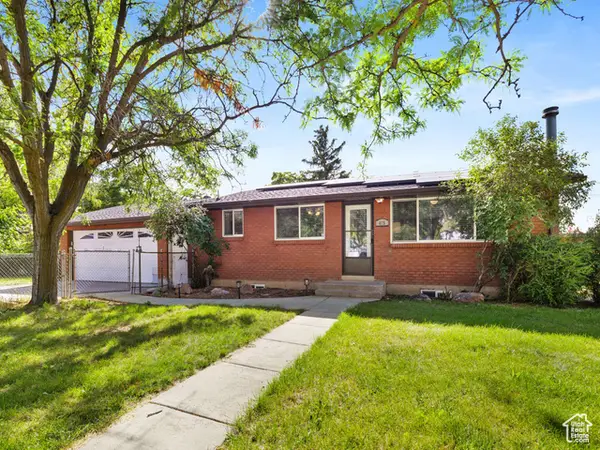 $499,000Active4 beds 2 baths1,850 sq. ft.
$499,000Active4 beds 2 baths1,850 sq. ft.405 N 150 E, Lindon, UT 84042
MLS# 2111011Listed by: RUTE REAL ESTATE, LLC - Open Sat, 11am to 2pmNew
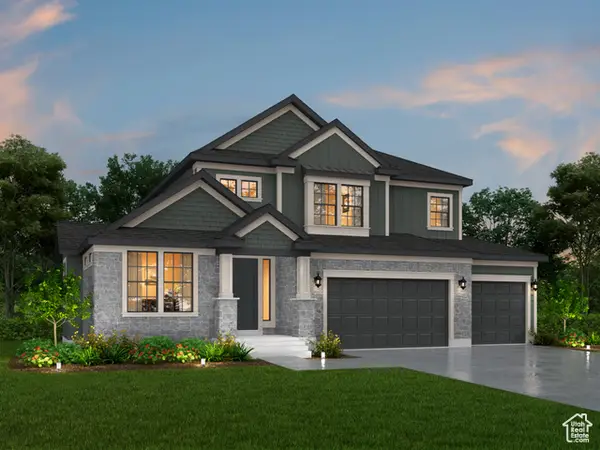 $994,500Active4 beds 3 baths4,355 sq. ft.
$994,500Active4 beds 3 baths4,355 sq. ft.611 N Briarwood Ln, Lindon, UT 84042
MLS# 2110771Listed by: IVORY HOMES, LTD  $605,000Active0.5 Acres
$605,000Active0.5 Acres271 N 400 E #1, Lindon, UT 84042
MLS# 2098282Listed by: MC DOUGAL & ASSOCIATES REALTORS, LLC- New
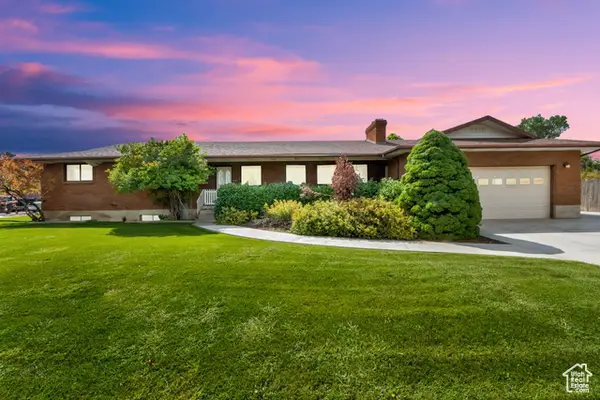 $899,500Active6 beds 3 baths3,815 sq. ft.
$899,500Active6 beds 3 baths3,815 sq. ft.276 E 200 N, Lindon, UT 84042
MLS# 2109495Listed by: CENTURY 21 EVEREST 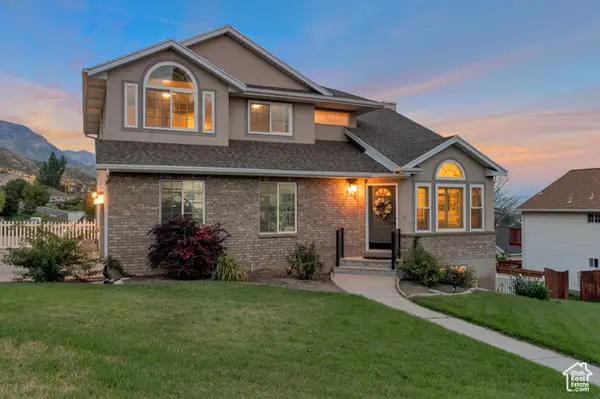 $650,000Pending5 beds 4 baths3,261 sq. ft.
$650,000Pending5 beds 4 baths3,261 sq. ft.930 E 440 N, Lindon, UT 84042
MLS# 2107002Listed by: REALTYPATH LLC (HOME AND FAMILY)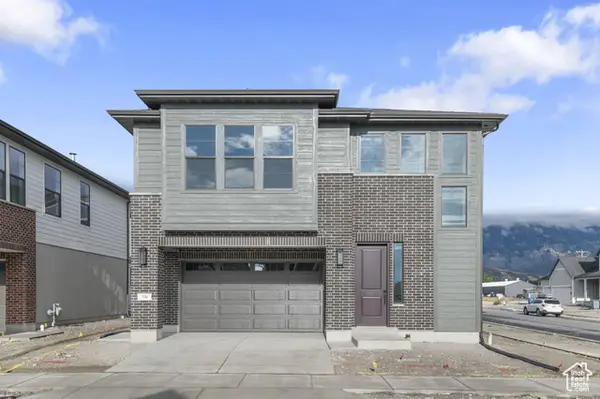 $558,200Pending3 beds 3 baths2,070 sq. ft.
$558,200Pending3 beds 3 baths2,070 sq. ft.556 N Cornstalk Ln, Lindon, UT 84042
MLS# 2106925Listed by: IVORY HOMES, LTD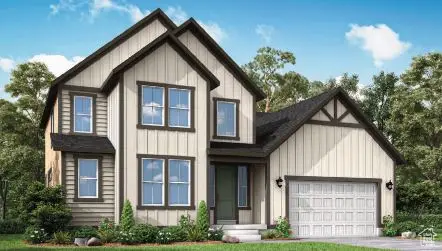 $754,400Pending4 beds 3 baths4,023 sq. ft.
$754,400Pending4 beds 3 baths4,023 sq. ft.1277 W Sweet Corn Ln, Lindon, UT 84042
MLS# 2104869Listed by: IVORY HOMES, LTD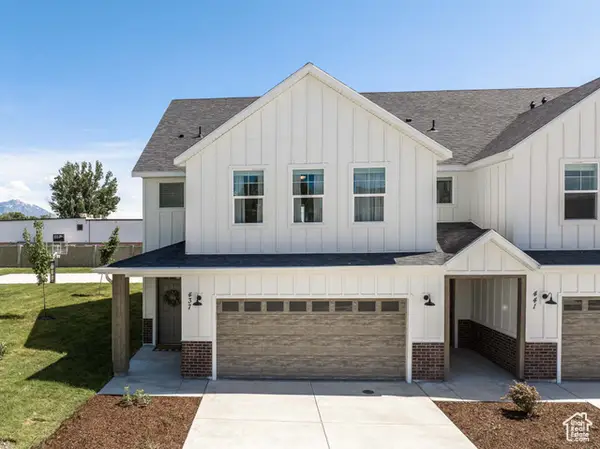 $580,866Pending3 beds 3 baths2,110 sq. ft.
$580,866Pending3 beds 3 baths2,110 sq. ft.464 W 520 N, Lindon, UT 84042
MLS# 2104145Listed by: NEW HOME CONSULTANTS, LC $1,850,000Active6 beds 5 baths5,749 sq. ft.
$1,850,000Active6 beds 5 baths5,749 sq. ft.364 W 600 N, Lindon, UT 84042
MLS# 2104147Listed by: HOMIE
