521 S 400 W, Lindon, UT 84042
Local realty services provided by:ERA Brokers Consolidated
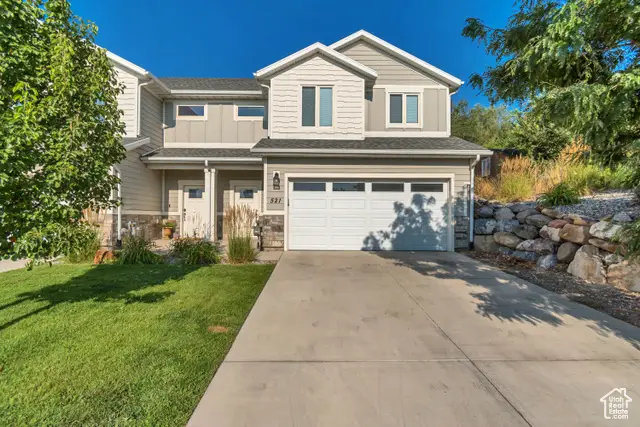
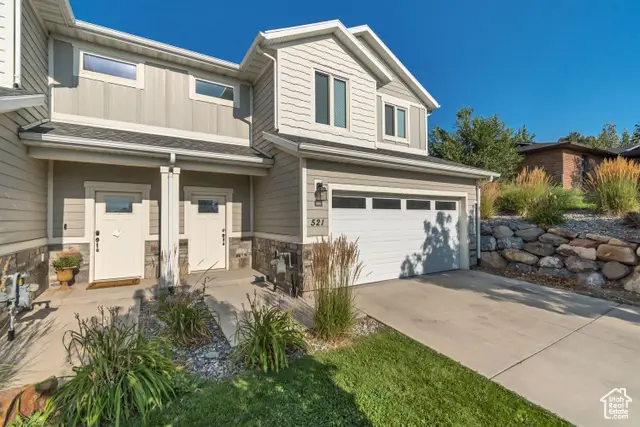
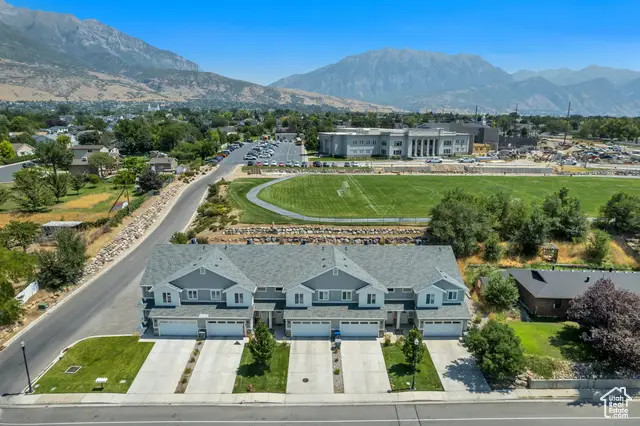
521 S 400 W,Lindon, UT 84042
$449,000
- 3 Beds
- 3 Baths
- 1,962 sq. ft.
- Townhouse
- Active
Listed by:adam frenza
Office:windermere real estate (daybreak)
MLS#:2103528
Source:SL
Price summary
- Price:$449,000
- Price per sq. ft.:$228.85
- Monthly HOA dues:$125
About this home
Welcome home to this beautifully maintained end-unit townhome, ideally located just minutes from freeway access, shopping, dining, and everyday conveniences. Situated at the end of the building with a long driveway and charming curb appeal, this home offers added privacy, extra parking, and thoughtful landscaping that sets the tone from the moment you arrive. Inside, you'll find a bright and open main level with spacious living and dining areas that flow seamlessly into the kitchen. Rich wood cabinetry, stainless steel appliances, and ample counter space make the kitchen both stylish and functional. Natural light pours in, highlighting the clean finishes and comfortable layout. Upstairs, the primary suite is impressively spacious and features a large walk-in closet and private en-suite with a walk-in shower and dual sinks. Two additional bedrooms, a full bathroom, and a conveniently located laundry room complete the upper level. Step outside to a private back patio framed by an enclosed retaining wall-perfect for relaxing or entertaining. With a two-car garage, inviting front porch, and a location that blends comfort and convenience, this townhome is truly move-in ready.
Contact an agent
Home facts
- Year built:2017
- Listing Id #:2103528
- Added:7 day(s) ago
- Updated:August 14, 2025 at 11:07 AM
Rooms and interior
- Bedrooms:3
- Total bathrooms:3
- Full bathrooms:1
- Half bathrooms:1
- Living area:1,962 sq. ft.
Heating and cooling
- Cooling:Central Air
- Heating:Forced Air, Gas: Central
Structure and exterior
- Roof:Asphalt
- Year built:2017
- Building area:1,962 sq. ft.
- Lot area:0.03 Acres
Schools
- High school:Pleasant Grove
- Middle school:Oak Canyon
- Elementary school:Aspen
Utilities
- Water:Culinary, Water Connected
- Sewer:Sewer Connected, Sewer: Connected, Sewer: Public
Finances and disclosures
- Price:$449,000
- Price per sq. ft.:$228.85
- Tax amount:$1,977
New listings near 521 S 400 W
- New
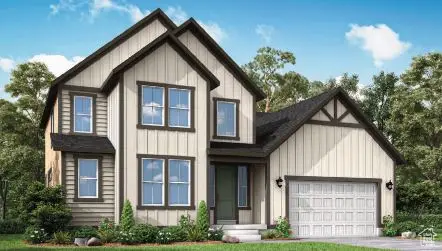 $754,400Active4 beds 3 baths4,023 sq. ft.
$754,400Active4 beds 3 baths4,023 sq. ft.1277 W Sweet Corn Ln, Lindon, UT 84042
MLS# 2104869Listed by: IVORY HOMES, LTD - New
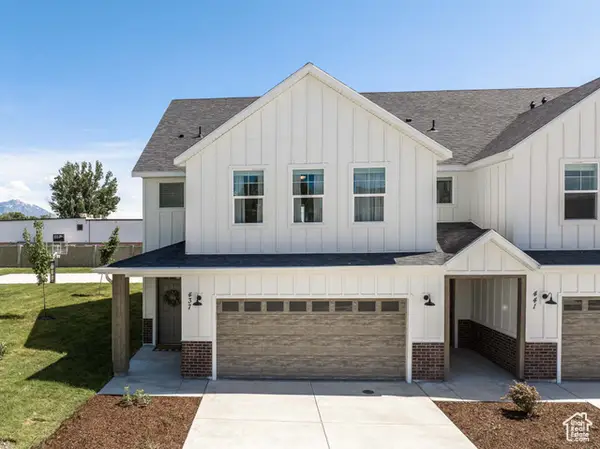 $580,866Active3 beds 3 baths2,110 sq. ft.
$580,866Active3 beds 3 baths2,110 sq. ft.464 W 520 N, Lindon, UT 84042
MLS# 2104145Listed by: NEW HOME CONSULTANTS, LC - Open Sat, 12 to 2pmNew
 $1,950,000Active6 beds 5 baths5,749 sq. ft.
$1,950,000Active6 beds 5 baths5,749 sq. ft.364 W 600 N, Lindon, UT 84042
MLS# 2104147Listed by: HOMIE - New
 $477,148Active3 beds 3 baths1,664 sq. ft.
$477,148Active3 beds 3 baths1,664 sq. ft.511 N 475 W, Lindon, UT 84042
MLS# 2104142Listed by: NEW HOME CONSULTANTS, LC  $825,000Pending7 beds 3 baths3,600 sq. ft.
$825,000Pending7 beds 3 baths3,600 sq. ft.60 W 650 N, Lindon, UT 84042
MLS# 2103890Listed by: PRESIDIO REAL ESTATE- New
 $1,200,000Active0.61 Acres
$1,200,000Active0.61 Acres1141 E 50 N, American Fork, UT 84003
MLS# 2103677Listed by: KW WESTFIELD (EXCELLENCE)  $699,900Pending6 beds 3 baths3,398 sq. ft.
$699,900Pending6 beds 3 baths3,398 sq. ft.71 S 1025 E, Lindon, UT 84042
MLS# 2103510Listed by: EQUITY REAL ESTATE (SOLID)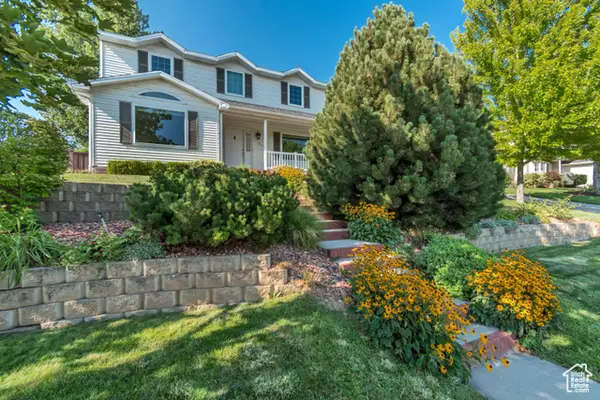 $824,995Pending6 beds 4 baths3,575 sq. ft.
$824,995Pending6 beds 4 baths3,575 sq. ft.927 E 70 S, Lindon, UT 84042
MLS# 2103447Listed by: G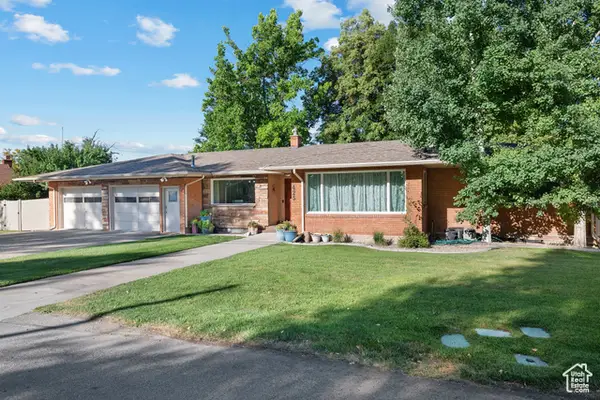 $850,000Active6 beds 3 baths4,284 sq. ft.
$850,000Active6 beds 3 baths4,284 sq. ft.425 N Locust Ave, Lindon, UT 84042
MLS# 2102769Listed by: RE/MAX ASSOCIATES
