1365 W 310 N, Midway, UT 84049
Local realty services provided by:ERA Realty Center
1365 W 310 N,Midway, UT 84049
$1,550,000
- 4 Beds
- 3 Baths
- 3,846 sq. ft.
- Single family
- Active
Listed by:kamee shrope
Office:engel & volkers salt lake
MLS#:2097649
Source:SL
Price summary
- Price:$1,550,000
- Price per sq. ft.:$403.02
About this home
*Brand NEW Roof* 8/14/2025 Tucked in the heart of Midway, this meticulously cared for home offers elevated living with sweeping views and seamless indoor and outdoor spaces. The layout is designed for convenience and comfort, with main-level living that includes the primary suite and laundry. From the moment you step inside, you're greeted by a bright, open space with vaulted ceilings and a beautifully upgraded kitchen that is perfect for gathering and entertaining. Quartz countertops, a five-burner gas stove, and thoughtful finishes give the space a timeless, upscale feel. The lower level has been recently finished with high end upgrades throughout, including custom wallpaper, a full second kitchen with a steam oven, and direct walk-out access to the backyard. There's even a spacious bonus room that's currently used as a home gym-ideal for a theater, playroom, or studio, a bar area that's already plumbed for a future wet bar and a steam shower. This is the perfect space for guests to stay and have their own space. Step outside to discover one of Midway's most exceptional backyards. A generous covered deck captures mountain and city views, while a lower-level patio opens to a lush lawn and a flagstone fire pit with dramatic flame features. Mature trees surround the property, creating a peaceful, private atmosphere with plenty of room for kids, pets, and year-round entertaining. And with no HOA, you're free to add fencing or personalize the space to your lifestyle. LOCATION HIGHLIGHTS ~50 minutes to Salt Lake City International Airport ~25 minutes to downtown Park City ~20 minutes to Mayflower Mountain Resort ~15 minutes to Deer Valley's Jordanelle Gondola 510 minutes to Soldier Hollow, golf courses, and trail systems Close to Midway's best restaurants, coffee shops, groceries, and local boutiques Whether you're looking for a full-time residence or a peaceful mountain retreat, this home offers the perfect blend of comfort, style, and location.
Contact an agent
Home facts
- Year built:2005
- Listing ID #:2097649
- Added:79 day(s) ago
- Updated:September 28, 2025 at 10:58 AM
Rooms and interior
- Bedrooms:4
- Total bathrooms:3
- Full bathrooms:3
- Living area:3,846 sq. ft.
Heating and cooling
- Cooling:Central Air
- Heating:Forced Air, Gas: Central
Structure and exterior
- Roof:Asphalt
- Year built:2005
- Building area:3,846 sq. ft.
- Lot area:0.38 Acres
Schools
- High school:Wasatch
- Middle school:Wasatch
- Elementary school:Midway
Utilities
- Water:Culinary, Water Connected
- Sewer:Sewer Connected, Sewer: Connected, Sewer: Public
Finances and disclosures
- Price:$1,550,000
- Price per sq. ft.:$403.02
- Tax amount:$5,331
New listings near 1365 W 310 N
- New
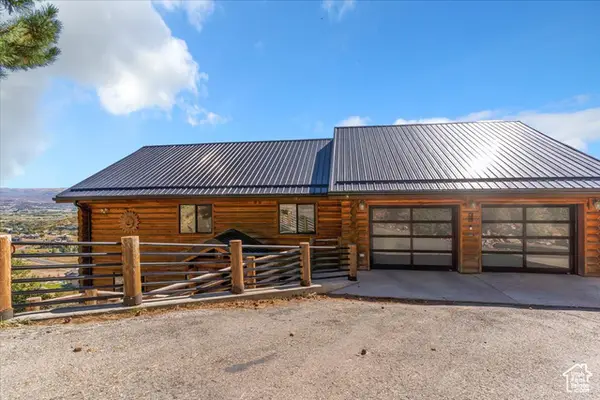 $1,095,000Active5 beds 3 baths3,463 sq. ft.
$1,095,000Active5 beds 3 baths3,463 sq. ft.333 Bern Way, Midway, UT 84049
MLS# 2114266Listed by: RE/MAX ASSOCIATES - New
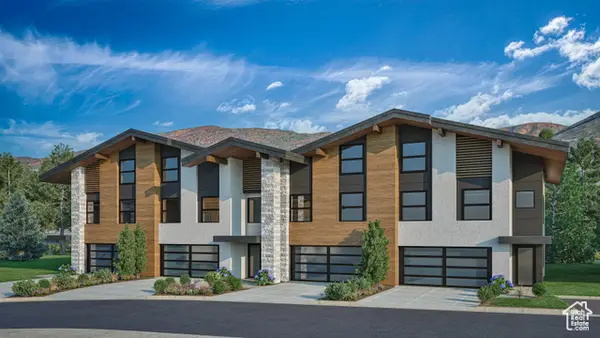 $2,350,000Active5 beds 6 baths3,261 sq. ft.
$2,350,000Active5 beds 6 baths3,261 sq. ft.881 W Schonerberg Loop #35, Midway, UT 84049
MLS# 2114221Listed by: KW PARK CITY KELLER WILLIAMS REAL ESTATE - New
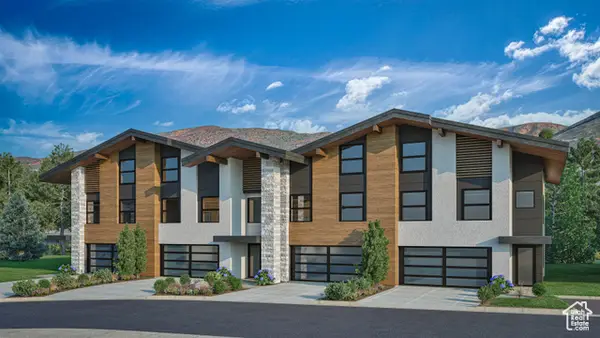 $2,550,000Active5 beds 7 baths3,244 sq. ft.
$2,550,000Active5 beds 7 baths3,244 sq. ft.879 W Schonerberg Loop #36, Midway, UT 84049
MLS# 2114222Listed by: KW PARK CITY KELLER WILLIAMS REAL ESTATE - New
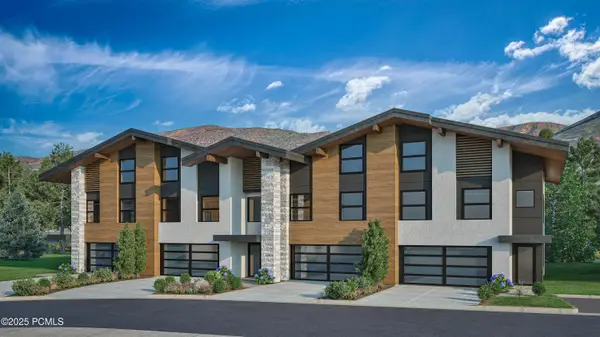 $2,350,000Active5 beds 6 baths3,261 sq. ft.
$2,350,000Active5 beds 6 baths3,261 sq. ft.881 W Schonerberg Loop #35, Midway, UT 84049
MLS# 12504272Listed by: KW PARK CITY KELLER WILLIAMS REAL ESTATE - New
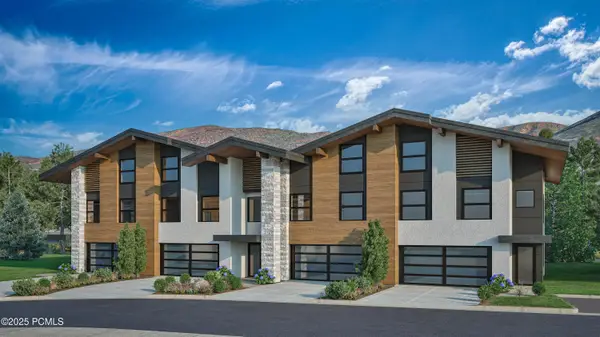 $2,550,000Active5 beds 7 baths3,244 sq. ft.
$2,550,000Active5 beds 7 baths3,244 sq. ft.879 Schonerberg Loop #36, Midway, UT 84049
MLS# 12504273Listed by: KW PARK CITY KELLER WILLIAMS REAL ESTATE - New
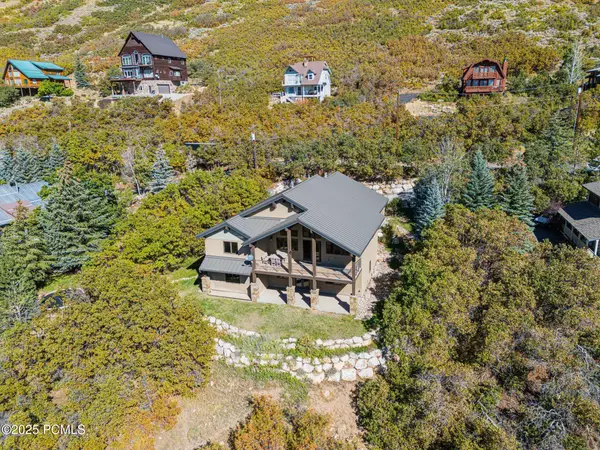 $1,950,000Active4 beds 3 baths4,254 sq. ft.
$1,950,000Active4 beds 3 baths4,254 sq. ft.307 Jungfrau Hill Road, Midway, UT 84049
MLS# 12504259Listed by: KW PARK CITY KELLER WILLIAMS REAL ESTATE - New
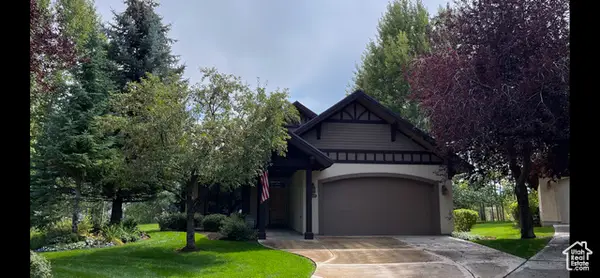 $875,000Active2 beds 2 baths1,784 sq. ft.
$875,000Active2 beds 2 baths1,784 sq. ft.1084 Matterhorn Ct #46, Midway, UT 84049
MLS# 2113982Listed by: EQUITY REAL ESTATE (LUXURY GROUP) - New
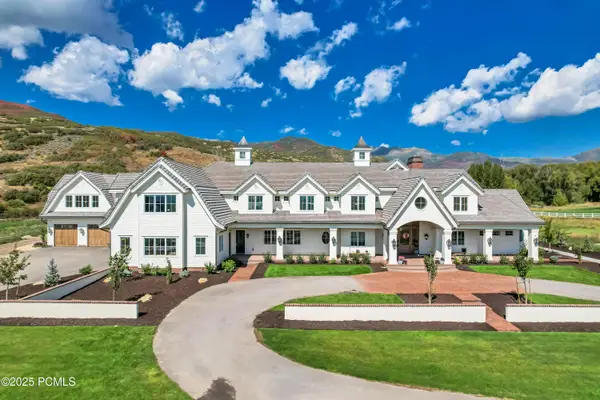 $9,995,000Active6 beds 7 baths11,861 sq. ft.
$9,995,000Active6 beds 7 baths11,861 sq. ft.444 W 500 South, Midway, UT 84049
MLS# 12504245Listed by: WOODLEY REAL ESTATE - New
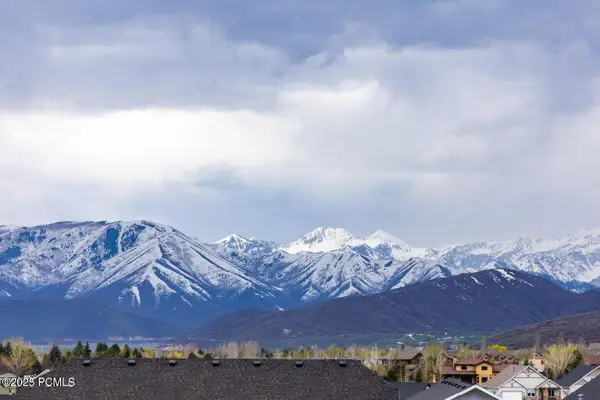 $579,000Active0.87 Acres
$579,000Active0.87 Acres1615 N Cambridge Drive, Midway, UT 84049
MLS# 12504242Listed by: BHHS UTAH PROPERTIES - HEBER - New
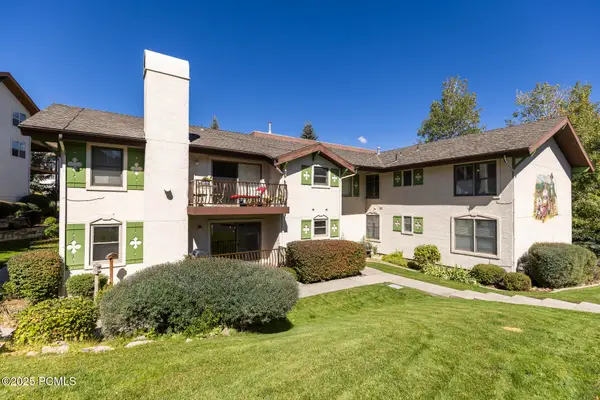 $400,000Active2 beds 2 baths1,102 sq. ft.
$400,000Active2 beds 2 baths1,102 sq. ft.1003 Uri Lane #X-7, Midway, UT 84049
MLS# 12504232Listed by: SUMMIT SOTHEBY'S INTERNATIONAL REALTY (HEBER)
