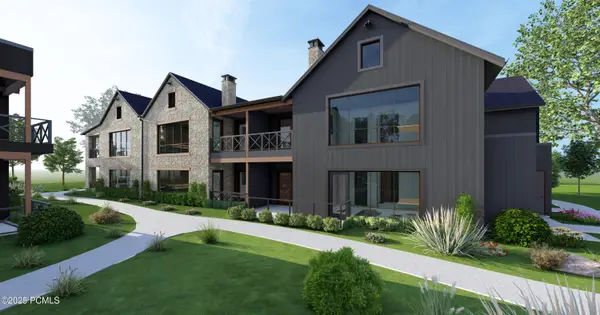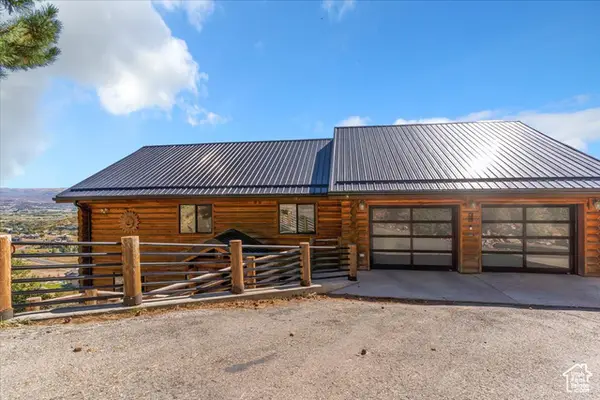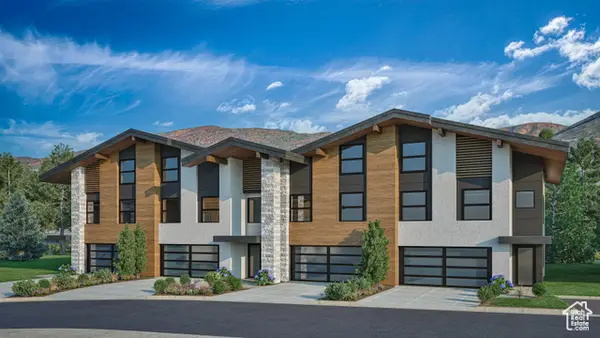1400 N Ash Ln W, Midway, UT 84049
Local realty services provided by:ERA Brokers Consolidated
1400 N Ash Ln W,Midway, UT 84049
$750,000
- 2 Beds
- 2 Baths
- 1,043 sq. ft.
- Single family
- Active
Listed by:brenda lee jones
Office:century 21 everest
MLS#:2095886
Source:SL
Price summary
- Price:$750,000
- Price per sq. ft.:$719.08
- Monthly HOA dues:$41.67
About this home
MOUNTAIN CABIN: MOUNTAIN INCLUDED Nestled on 11.85 acres of pristine, wooded wilderness, this 2-bedroom cabin offers the perfect blend of rustic charm and serene seclusion. Whether you are looking for a quiet weekend retreat or a place to get away all summer, this cabin gives you an entire mountainside to explore. You will feel worlds away, while only being minutes from all the action in Midway. Room to sleep up to 12 or more with 2 trundle beds in loft area. Included is horse property, with a corral and new shed for storage. The cabin is accessed through Oak Haven roads and works with their HOA and Oak Haven Water, but is not a part of Oak Haven HOA and does not follow their CC & R's. Simple, cozy, and surrounded by nature - this cabin is where trails begin, the stars shine brighter, and the weekends never end. This turn-key property is fully furnished, with beautiful custom western decor.
Contact an agent
Home facts
- Year built:1987
- Listing ID #:2095886
- Added:94 day(s) ago
- Updated:October 03, 2025 at 10:58 AM
Rooms and interior
- Bedrooms:2
- Total bathrooms:2
- Full bathrooms:1
- Half bathrooms:1
- Living area:1,043 sq. ft.
Heating and cooling
- Cooling:Window Unit(s)
- Heating:Electric, Wood
Structure and exterior
- Roof:Asphalt
- Year built:1987
- Building area:1,043 sq. ft.
- Lot area:11.85 Acres
Schools
- High school:Wasatch
- Middle school:Wasatch
- Elementary school:Midway
Utilities
- Water:Shares, Water Available, Water Connected, Well
- Sewer:Septic Tank, Sewer Connected, Sewer: Connected, Sewer: Septic Tank
Finances and disclosures
- Price:$750,000
- Price per sq. ft.:$719.08
- Tax amount:$2,791
New listings near 1400 N Ash Ln W
- New
 $250,000Active0.57 Acres
$250,000Active0.57 Acres5156 N Pebble Drive, Midway, UT 84049
MLS# 12504346Listed by: WINDERMERE REAL ESTATE - New
 $250,000Active0.57 Acres
$250,000Active0.57 Acres5156 N Pebble Dr #75, Midway, UT 84049
MLS# 2115412Listed by: WINDERMERE REAL ESTATE - New
 $1,450,000Active2 beds 3 baths1,358 sq. ft.
$1,450,000Active2 beds 3 baths1,358 sq. ft.700 N Homestead Dr #23-101, Midway, UT 84049
MLS# 2114917Listed by: KW PARK CITY KELLER WILLIAMS REAL ESTATE - New
 $1,090,000Active1 beds 2 baths963 sq. ft.
$1,090,000Active1 beds 2 baths963 sq. ft.700 N Homestead Dr #22-202, Midway, UT 84049
MLS# 2114922Listed by: KW PARK CITY KELLER WILLIAMS REAL ESTATE - New
 $1,090,000Active1 beds 2 baths963 sq. ft.
$1,090,000Active1 beds 2 baths963 sq. ft.700 N Homestead Drive #Bldg 22 Unit 202, Midway, UT 84049
MLS# 12504312Listed by: KW PARK CITY KELLER WILLIAMS REAL ESTATE - New
 $1,450,000Active2 beds 3 baths1,358 sq. ft.
$1,450,000Active2 beds 3 baths1,358 sq. ft.700 N Homestead Drive #Bldg 23 Unit 101, Midway, UT 84049
MLS# 12504313Listed by: KW PARK CITY KELLER WILLIAMS REAL ESTATE - Open Sat, 12 to 2pmNew
 $675,000Active4 beds 4 baths2,401 sq. ft.
$675,000Active4 beds 4 baths2,401 sq. ft.952 Schneitter Cir, Midway, UT 84049
MLS# 2114746Listed by: KW WESTFIELD - Open Sat, 12 to 3pmNew
 $1,275,000Active5 beds 4 baths4,197 sq. ft.
$1,275,000Active5 beds 4 baths4,197 sq. ft.1275 W Swiss Alpine Road, Midway, UT 84049
MLS# 12504296Listed by: KW PARK CITY KELLER WILLIAMS REAL ESTATE HEBER VAL - New
 $1,095,000Active5 beds 3 baths3,463 sq. ft.
$1,095,000Active5 beds 3 baths3,463 sq. ft.333 Bern Way, Midway, UT 84049
MLS# 2114266Listed by: RE/MAX ASSOCIATES - New
 $2,350,000Active5 beds 6 baths3,261 sq. ft.
$2,350,000Active5 beds 6 baths3,261 sq. ft.881 W Schonerberg Loop #35, Midway, UT 84049
MLS# 2114221Listed by: KW PARK CITY KELLER WILLIAMS REAL ESTATE
