146 S 550 E, Midway, UT 84049
Local realty services provided by:ERA Brokers Consolidated
146 S 550 E,Midway, UT 84049
$1,095,000
- 3 Beds
- 3 Baths
- 2,266 sq. ft.
- Single family
- Active
Listed by:daimon bushi
Office:windermere real estate (park city)
MLS#:2100482
Source:SL
Price summary
- Price:$1,095,000
- Price per sq. ft.:$483.23
About this home
A Modern Ranch Residence with Main-Level Living and Panoramic Mountain Views in the Heart of Midway. This impeccably maintained, custom-built modern ranch home offers true main-level living in one of Midway's most sought-after neighborhoods. Thoughtfully designed for both comfort and functionality, the 3-bedroom, 2.5-bath layout features wide hallways, 10-foot ceilings, and an open-concept design ideal for comfort, entertaining, and accessibility. Take in unobstructed views of Mount Timpanogos and the Wasatch Back from the living room, primary suite, fenced backyard, or private deck. Ideal for both everyday living and entertaining, the floor plan features a dedicated family room, a spacious home office, an inviting eat-in kitchen, and a cozy gas fireplace. The kitchen has been tastefully upgraded with high-end cabinetry, premium countertops, and top-of-the-line Viking appliances. The large primary suite offers stunning mountain views, a generous walk-in closet, and convenient access to the main living areas. Additional features include new bedroom carpet, central A/C, water softener, and central vacuum. The oversized, heated 3-car garage is a standout, complete with built-in workshop, hot and cold water spigots, and ample storage. Exterior highlights include mature landscaping, an RV pad, and a fully fenced backyard that is perfect for pets, kids to play, or outdoor gatherings. Located on a quiet cul-de-sac with no HOA, this home is just minutes from Midway's charming downtown, schools, parks, and medical services. Outdoor recreation is at your doorstep with fly fishing on the Provo River, paved bike paths, pickleball, golf, and water sports on Deer Creek Reservoir. World-class skiing is only 15 minutes away via Deer Valley's new East Village gondola. Park City Mountain and Sundance Resort are both within 20 miles, and Heber City is just 10 minutes away. This is a rare opportunity to own a thoughtfully designed home with timeless finishes, modern updates, and an unbeatable location. Ideal for full-time living or a low-maintenance second home in the heart of Midway.
Contact an agent
Home facts
- Year built:2005
- Listing ID #:2100482
- Added:66 day(s) ago
- Updated:September 28, 2025 at 10:58 AM
Rooms and interior
- Bedrooms:3
- Total bathrooms:3
- Full bathrooms:2
- Half bathrooms:1
- Living area:2,266 sq. ft.
Heating and cooling
- Cooling:Central Air
- Heating:Forced Air, Gas: Central
Structure and exterior
- Roof:Asphalt, Pitched
- Year built:2005
- Building area:2,266 sq. ft.
- Lot area:0.28 Acres
Schools
- High school:Wasatch
- Middle school:Rocky Mountain
- Elementary school:Midway
Utilities
- Water:Culinary, Water Connected
- Sewer:Sewer Connected, Sewer: Connected, Sewer: Public
Finances and disclosures
- Price:$1,095,000
- Price per sq. ft.:$483.23
- Tax amount:$3,572
New listings near 146 S 550 E
- New
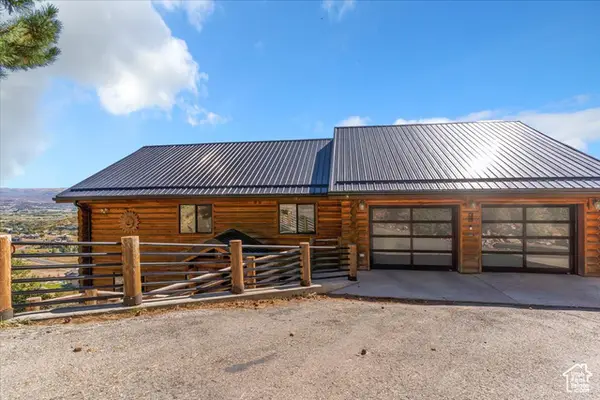 $1,095,000Active5 beds 3 baths3,463 sq. ft.
$1,095,000Active5 beds 3 baths3,463 sq. ft.333 Bern Way, Midway, UT 84049
MLS# 2114266Listed by: RE/MAX ASSOCIATES - New
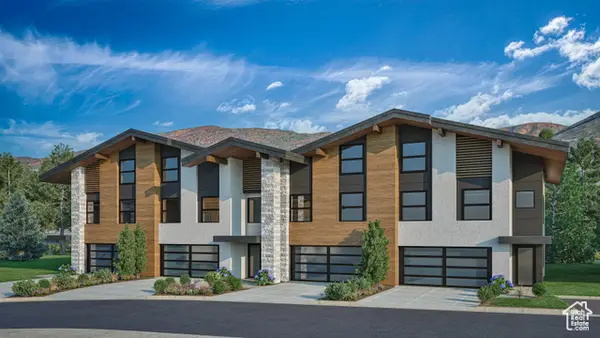 $2,350,000Active5 beds 6 baths3,261 sq. ft.
$2,350,000Active5 beds 6 baths3,261 sq. ft.881 W Schonerberg Loop #35, Midway, UT 84049
MLS# 2114221Listed by: KW PARK CITY KELLER WILLIAMS REAL ESTATE - New
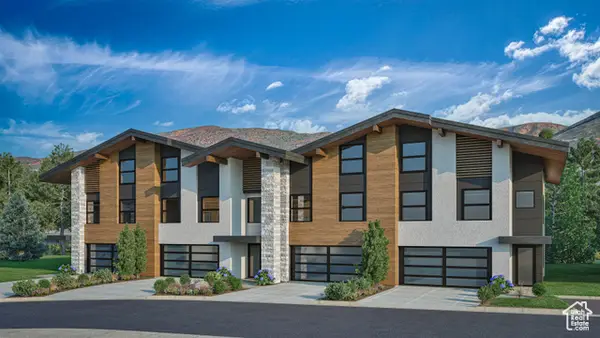 $2,550,000Active5 beds 7 baths3,244 sq. ft.
$2,550,000Active5 beds 7 baths3,244 sq. ft.879 W Schonerberg Loop #36, Midway, UT 84049
MLS# 2114222Listed by: KW PARK CITY KELLER WILLIAMS REAL ESTATE - New
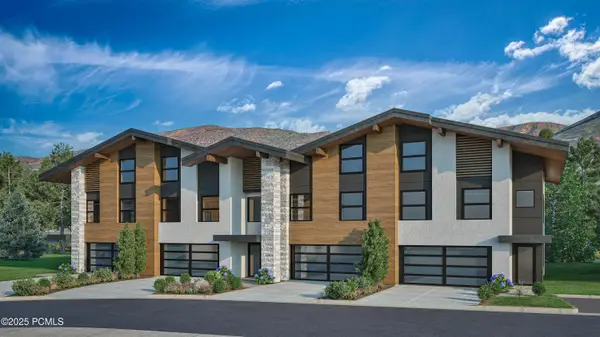 $2,350,000Active5 beds 6 baths3,261 sq. ft.
$2,350,000Active5 beds 6 baths3,261 sq. ft.881 W Schonerberg Loop #35, Midway, UT 84049
MLS# 12504272Listed by: KW PARK CITY KELLER WILLIAMS REAL ESTATE - New
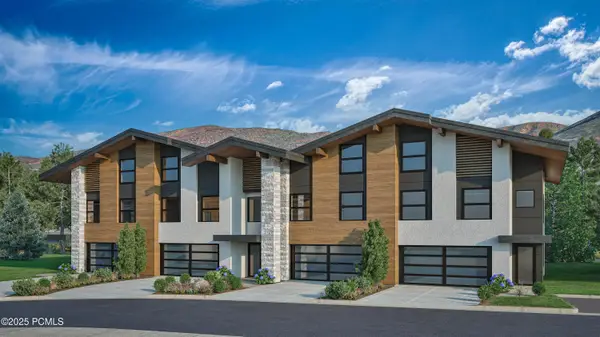 $2,550,000Active5 beds 7 baths3,244 sq. ft.
$2,550,000Active5 beds 7 baths3,244 sq. ft.879 Schonerberg Loop #36, Midway, UT 84049
MLS# 12504273Listed by: KW PARK CITY KELLER WILLIAMS REAL ESTATE - New
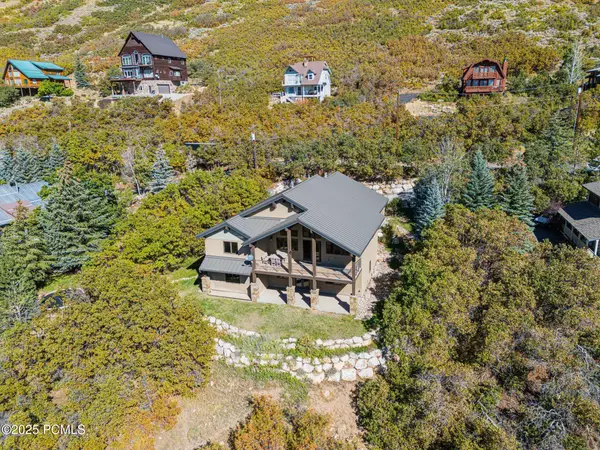 $1,950,000Active4 beds 3 baths4,254 sq. ft.
$1,950,000Active4 beds 3 baths4,254 sq. ft.307 Jungfrau Hill Road, Midway, UT 84049
MLS# 12504259Listed by: KW PARK CITY KELLER WILLIAMS REAL ESTATE - New
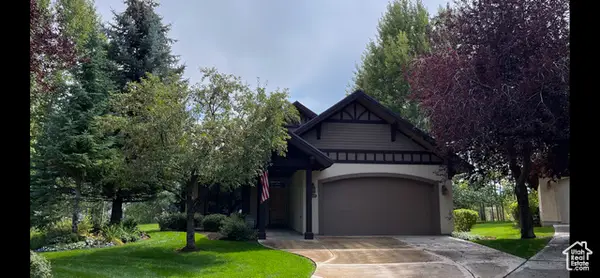 $875,000Active2 beds 2 baths1,784 sq. ft.
$875,000Active2 beds 2 baths1,784 sq. ft.1084 Matterhorn Ct #46, Midway, UT 84049
MLS# 2113982Listed by: EQUITY REAL ESTATE (LUXURY GROUP) - New
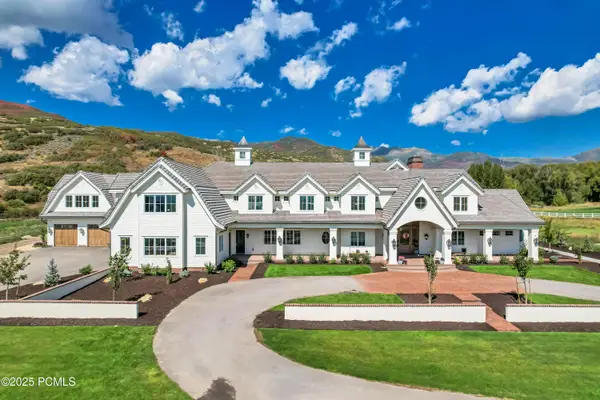 $9,995,000Active6 beds 7 baths11,861 sq. ft.
$9,995,000Active6 beds 7 baths11,861 sq. ft.444 W 500 South, Midway, UT 84049
MLS# 12504245Listed by: WOODLEY REAL ESTATE - New
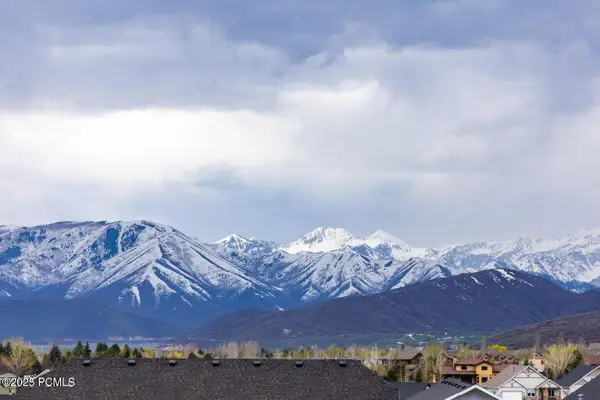 $579,000Active0.87 Acres
$579,000Active0.87 Acres1615 N Cambridge Drive, Midway, UT 84049
MLS# 12504242Listed by: BHHS UTAH PROPERTIES - HEBER - New
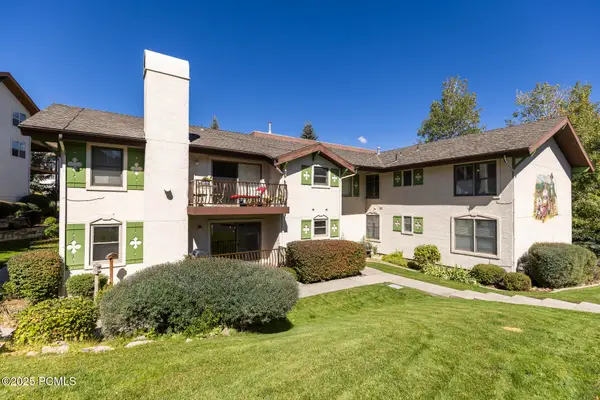 $400,000Active2 beds 2 baths1,102 sq. ft.
$400,000Active2 beds 2 baths1,102 sq. ft.1003 Uri Lane #X-7, Midway, UT 84049
MLS# 12504232Listed by: SUMMIT SOTHEBY'S INTERNATIONAL REALTY (HEBER)
