1675 N Cambridge Dr, Midway, UT 84049
Local realty services provided by:ERA Realty Center
1675 N Cambridge Dr,Midway, UT 84049
$4,695,000
- 5 Beds
- 7 Baths
- 7,195 sq. ft.
- Single family
- Pending
Listed by:zach watts
Office:watts real estate
MLS#:2022275
Source:SL
Price summary
- Price:$4,695,000
- Price per sq. ft.:$652.54
- Monthly HOA dues:$275
About this home
A true masterpiece in the making. This exquisite custom home is nestled within the esteemed community of The Reserve at Midway. Be inspired by thoughtful, alluring indoor spaces rivaled only by the sprawling outdoor living areas and landscape that together provide a special sanctuary. Enjoy the peace of mind knowing a team of experts have considered every detail in this luxury family estate so you can sit back and relax as you watch the magic unfold in the creation of your dream home. With expertly designed interiors this home gives you plenty of opportunity to be able to marvel at the beauty within and also take in the surrounding views from the plethora of glass that bathe this retreat in natural light. The main level includes a luxurious owners suite, guest suite with en-suite bath, laundry room, office and an open concept design that seamlessly connects the gathering and dining areas with the gourmet kitchen and expansive butler's pantry. Lower level includes two additional bedrooms with en-suite baths and walk-in closets, gym, recreation and game room and an abundance of storage. This immaculate home will be the perfect place to gather, make memories and serve as an excellent getaway to host additional family and friends. Get nestled in the good life with this rare opportunity to watch your dream home come to life. Just a few minutes away from world-class Park City ski resorts, golf courses, hiking trails, fishing on the Provo river, water sports on Deer Creek or Jordanelle Reservoir, the famous Homestead Crater, Deer Valley Gondola, and the brand new Mayflower resort.
Contact an agent
Home facts
- Year built:2025
- Listing ID #:2022275
- Added:386 day(s) ago
- Updated:September 30, 2025 at 10:01 PM
Rooms and interior
- Bedrooms:5
- Total bathrooms:7
- Full bathrooms:5
- Half bathrooms:2
- Living area:7,195 sq. ft.
Heating and cooling
- Cooling:Central Air
- Heating:Forced Air, Gas: Central
Structure and exterior
- Roof:Asphalt, Metal
- Year built:2025
- Building area:7,195 sq. ft.
- Lot area:0.89 Acres
Schools
- High school:Wasatch
- Middle school:Rocky Mountain
- Elementary school:Midway
Utilities
- Water:Culinary, Irrigation, Water Connected
- Sewer:Sewer: Public
Finances and disclosures
- Price:$4,695,000
- Price per sq. ft.:$652.54
- Tax amount:$6,500
New listings near 1675 N Cambridge Dr
- New
 $1,275,000Active5 beds 4 baths4,197 sq. ft.
$1,275,000Active5 beds 4 baths4,197 sq. ft.1275 W Swiss Alpine Road, Midway, UT 84049
MLS# 12504296Listed by: KW PARK CITY KELLER WILLIAMS REAL ESTATE HEBER VAL - New
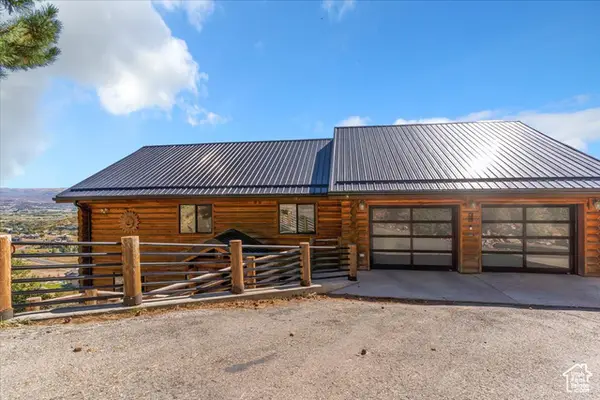 $1,095,000Active5 beds 3 baths3,463 sq. ft.
$1,095,000Active5 beds 3 baths3,463 sq. ft.333 Bern Way, Midway, UT 84049
MLS# 2114266Listed by: RE/MAX ASSOCIATES - New
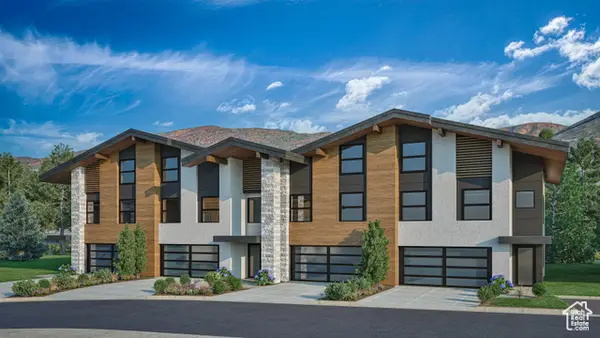 $2,350,000Active5 beds 6 baths3,261 sq. ft.
$2,350,000Active5 beds 6 baths3,261 sq. ft.881 W Schonerberg Loop #35, Midway, UT 84049
MLS# 2114221Listed by: KW PARK CITY KELLER WILLIAMS REAL ESTATE - New
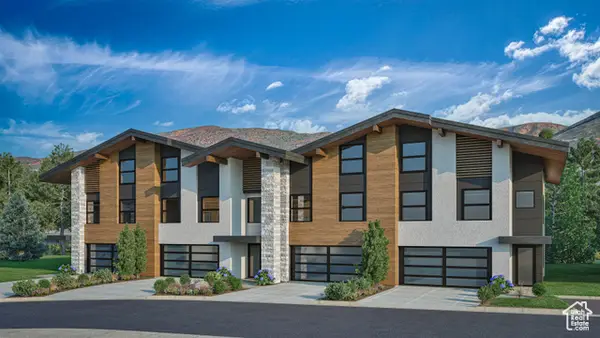 $2,550,000Active5 beds 7 baths3,244 sq. ft.
$2,550,000Active5 beds 7 baths3,244 sq. ft.879 W Schonerberg Loop #36, Midway, UT 84049
MLS# 2114222Listed by: KW PARK CITY KELLER WILLIAMS REAL ESTATE - New
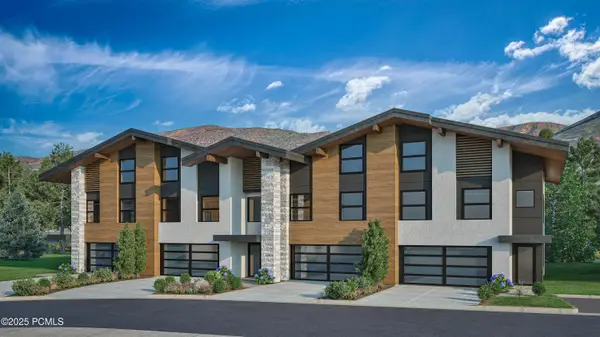 $2,350,000Active5 beds 6 baths3,261 sq. ft.
$2,350,000Active5 beds 6 baths3,261 sq. ft.881 W Schonerberg Loop #35, Midway, UT 84049
MLS# 12504272Listed by: KW PARK CITY KELLER WILLIAMS REAL ESTATE - New
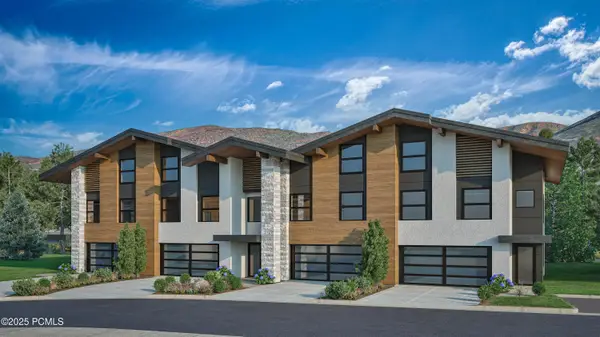 $2,550,000Active5 beds 7 baths3,244 sq. ft.
$2,550,000Active5 beds 7 baths3,244 sq. ft.879 Schonerberg Loop #36, Midway, UT 84049
MLS# 12504273Listed by: KW PARK CITY KELLER WILLIAMS REAL ESTATE - New
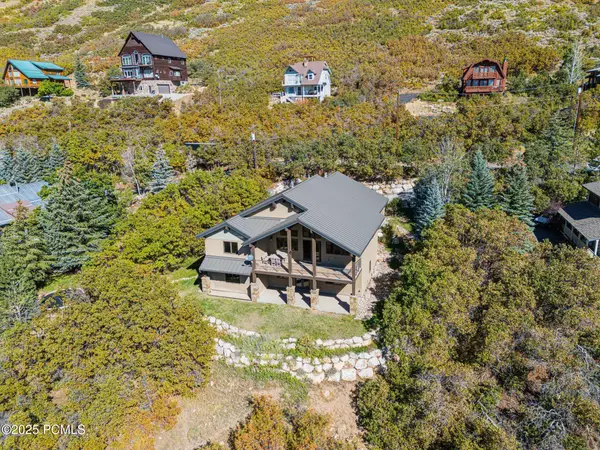 $1,950,000Active4 beds 3 baths4,254 sq. ft.
$1,950,000Active4 beds 3 baths4,254 sq. ft.307 Jungfrau Hill Road, Midway, UT 84049
MLS# 12504259Listed by: KW PARK CITY KELLER WILLIAMS REAL ESTATE - New
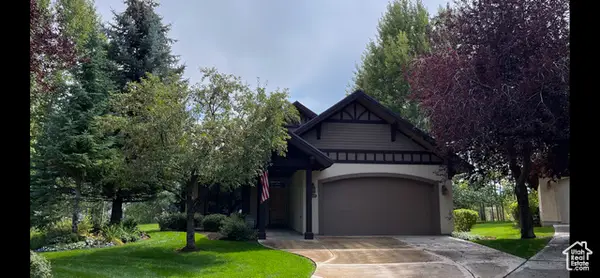 $875,000Active2 beds 2 baths1,784 sq. ft.
$875,000Active2 beds 2 baths1,784 sq. ft.1084 Matterhorn Ct #46, Midway, UT 84049
MLS# 2113982Listed by: EQUITY REAL ESTATE (LUXURY GROUP) - New
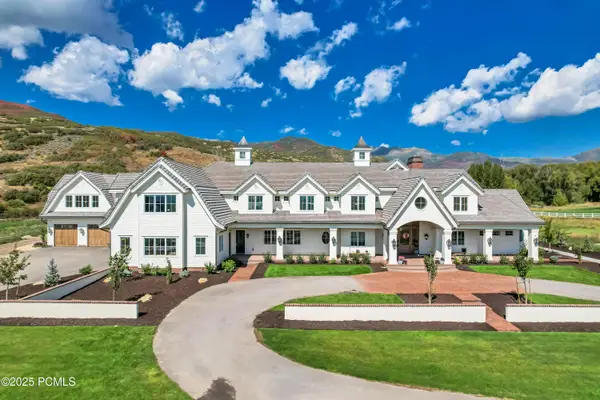 $9,995,000Active6 beds 7 baths11,861 sq. ft.
$9,995,000Active6 beds 7 baths11,861 sq. ft.444 W 500 South, Midway, UT 84049
MLS# 12504245Listed by: WOODLEY REAL ESTATE - New
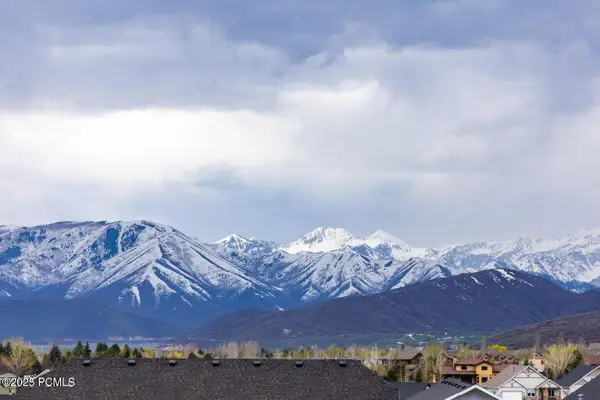 $579,000Active0.87 Acres
$579,000Active0.87 Acres1615 N Cambridge Drive, Midway, UT 84049
MLS# 12504242Listed by: BHHS UTAH PROPERTIES - HEBER
