2848 E Loran Heights Dr, Millcreek, UT 84109
Local realty services provided by:ERA Brokers Consolidated



2848 E Loran Heights Dr,Millcreek, UT 84109
$724,900
- 4 Beds
- 2 Baths
- 2,640 sq. ft.
- Single family
- Pending
Listed by:taylor allred
Office:windermere real estate (9th & 9th)
MLS#:2097915
Source:SL
Price summary
- Price:$724,900
- Price per sq. ft.:$274.58
About this home
Designer home in Millcreek, Utah. Priced below market for a quick sale! Welcome to 2848 E Loran Heights Dr, a rare find in one of Salt Lake City's most desirable neighborhoods. Thoughtfully designed by William Richardson and well maintained, this 4-bedroom, 2-bath home offers 2,640 sqft of flexible living space on a spacious 0.23-acre lot. The main level features original hardwood floors, new carpet, and a versatile layout with the option for a large primary suite or two separate bedrooms. Enjoy stunning views of Mount Olympus, a beautifully landscaped front yard, and a large backyard perfect for entertaining or relaxing. Additional highlights include a single-car garage with breezeway, large attached storage room, and space for RV parking offering both convenience and versatility. Ideally located minutes from top-rated schools, parks, trails, shopping, dining, and commuter access, this Millcreek gem combines style, space, and value. Priced at just $275/sqft, well below the neighborhood average, it's perfect for families, professionals, or investors seeking instant equity in a high-demand area. Don't miss your chance-schedule a private showing today! Square footage figures are provided as a courtesy estimate only and were obtained from county records. Buyer is advised to obtain an independent measurement.
Contact an agent
Home facts
- Year built:1954
- Listing Id #:2097915
- Added:34 day(s) ago
- Updated:July 14, 2025 at 08:50 PM
Rooms and interior
- Bedrooms:4
- Total bathrooms:2
- Full bathrooms:2
- Living area:2,640 sq. ft.
Heating and cooling
- Cooling:Central Air
- Heating:Gas: Central
Structure and exterior
- Roof:Membrane
- Year built:1954
- Building area:2,640 sq. ft.
- Lot area:0.23 Acres
Schools
- High school:Skyline
- Middle school:Wasatch
- Elementary school:Upland Terrace
Utilities
- Water:Culinary, Water Connected
- Sewer:Sewer: Public
Finances and disclosures
- Price:$724,900
- Price per sq. ft.:$274.58
- Tax amount:$3,742
New listings near 2848 E Loran Heights Dr
- Open Sat, 11am to 1pmNew
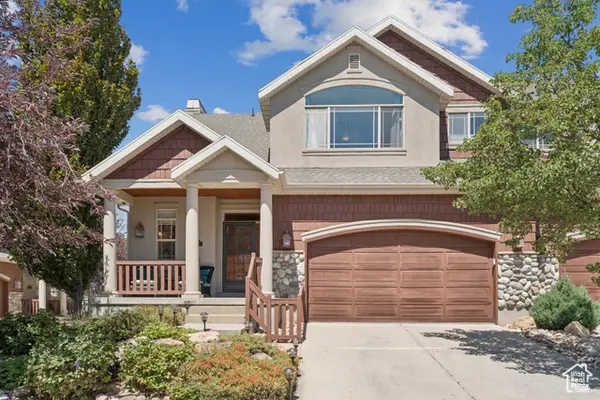 $648,000Active3 beds 4 baths3,227 sq. ft.
$648,000Active3 beds 4 baths3,227 sq. ft.1331 E Sonoma Ct S, Salt Lake City, UT 84106
MLS# 2105142Listed by: KW SALT LAKE CITY KELLER WILLIAMS REAL ESTATE - Open Sat, 10am to 1pmNew
 $649,900Active4 beds 2 baths2,064 sq. ft.
$649,900Active4 beds 2 baths2,064 sq. ft.4238 S Jeannine Dr, Millcreek, UT 84107
MLS# 2105103Listed by: WINDERMERE REAL ESTATE - Open Sat, 11am to 3pmNew
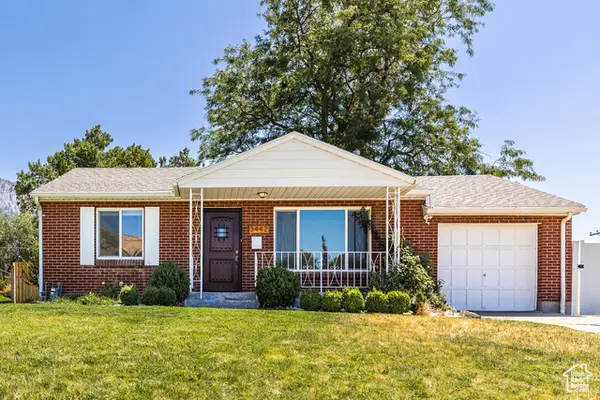 $625,000Active4 beds 2 baths1,612 sq. ft.
$625,000Active4 beds 2 baths1,612 sq. ft.3442 E Del Verde Ave S, Salt Lake City, UT 84109
MLS# 2105065Listed by: SUMMIT SOTHEBY'S INTERNATIONAL REALTY  $545,000Active3 beds 1 baths1,300 sq. ft.
$545,000Active3 beds 1 baths1,300 sq. ft.786 E Lake Cir, Salt Lake City, UT 84106
MLS# 2099061Listed by: WINDERMERE REAL ESTATE- New
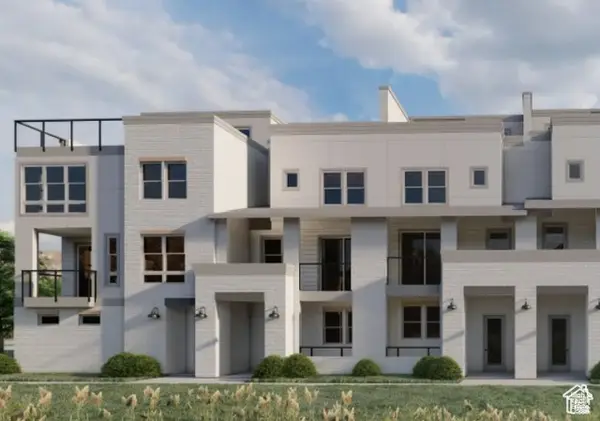 $769,000Active2 beds 3 baths1,515 sq. ft.
$769,000Active2 beds 3 baths1,515 sq. ft.2174 E Rising Wolf Lane Ln #17, Holladay, UT 84117
MLS# 2105036Listed by: HENRY WALKER REAL ESTATE, LLC - New
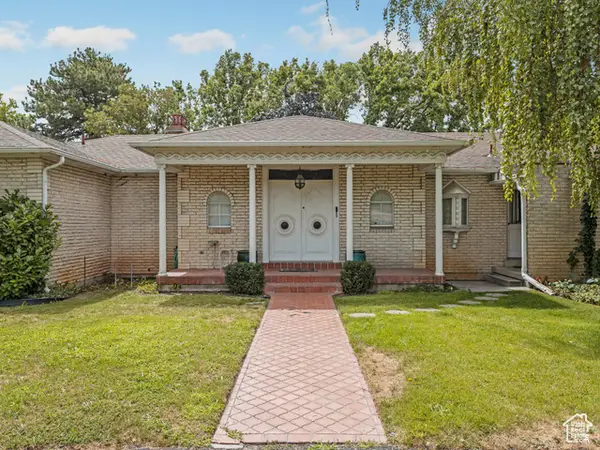 $1,700,000Active5 beds 4 baths5,394 sq. ft.
$1,700,000Active5 beds 4 baths5,394 sq. ft.1772 E Countryside Dr, Millcreek, UT 84106
MLS# 2105020Listed by: 1ST CLASS REAL ESTATE-RENAISSANCE - New
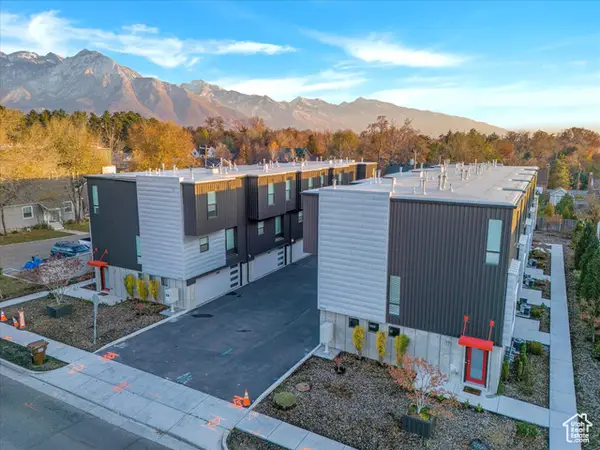 $595,000Active2 beds 3 baths1,552 sq. ft.
$595,000Active2 beds 3 baths1,552 sq. ft.1614 E 3300 S, Millcreek, UT 84106
MLS# 2104894Listed by: AK REALTY GROUP, INC. - Open Sat, 12 to 2pmNew
 $625,000Active4 beds 2 baths1,727 sq. ft.
$625,000Active4 beds 2 baths1,727 sq. ft.770 Lake Cir S, Millcreek, UT 84106
MLS# 2104788Listed by: UNITY GROUP REAL ESTATE (WASATCH BACK) - New
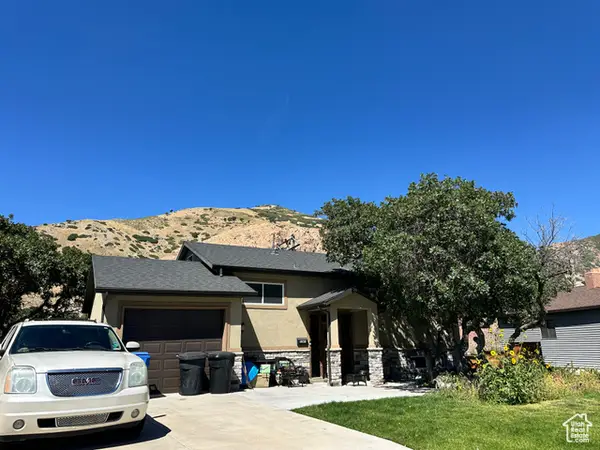 $985,000Active4 beds 2 baths1,638 sq. ft.
$985,000Active4 beds 2 baths1,638 sq. ft.3361 E Larchmont Dr S, Millcreek, UT 84109
MLS# 2104677Listed by: EQUITY REAL ESTATE (SOLID) - New
 $700,000Active6 beds 3 baths3,111 sq. ft.
$700,000Active6 beds 3 baths3,111 sq. ft.4289 S 730 E, Millcreek, UT 84107
MLS# 2104586Listed by: REALTYPATH LLC (PRESTIGE)
