3815 E Adonis Dr S, Millcreek, UT 84124
Local realty services provided by:ERA Brokers Consolidated
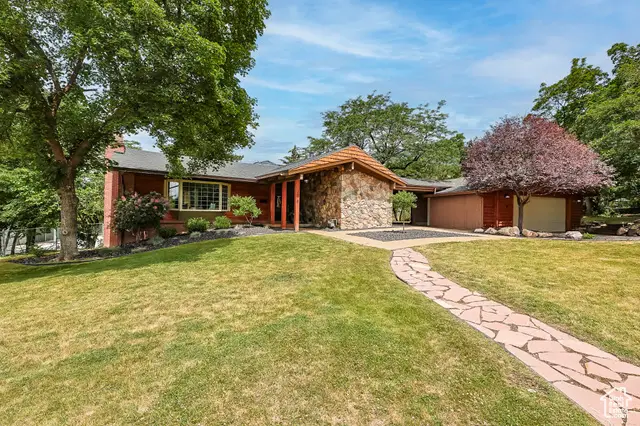


3815 E Adonis Dr S,Millcreek, UT 84124
$1,550,000
- 5 Beds
- 3 Baths
- 3,990 sq. ft.
- Single family
- Pending
Listed by:rich b smith
Office:realty one group signature
MLS#:2099163
Source:SL
Price summary
- Price:$1,550,000
- Price per sq. ft.:$388.47
About this home
Welcome to 3815 Adonis Drive, a stunning 3,990 sf residence in the heart of Olympus Cove, nestled on a rare .48-acre flat lot, a prized find in this mountainous neighborhood. This 5-bedroom, 2.75-bath home blends modern updates with timeless comfort. The large primary suite boasts an ensuite bathroom and walk-in closet, while tasteful updates elevate daily living throughout the home. The kitchen and dining area feature vaulted ceilings and abundant windows, enhancing the open feel and flooding the space with natural light. The lower level features a walk-out basement with direct access to a lighted pickleball/basketball court, perfect for active afternoons or evening matches. A dedicated RV/boat parking area caters to adventure enthusiasts, complemented by a 2-car garage for ample storage. The oversized patio, nestled next to the kitchen, is shaded by a large central tree, creating a serene spot for outdoor dining or summer gatherings. Olympus Cove provides unparalleled access to Salt Lake City's best. Just 15 minutes from downtown, the University of Utah, and Salt Lake City International Airport, and steps from hiking trails and local canyons, this location blends vibrant city life, academic opportunities, and outdoor adventures with ease. Seize the opportunity to set down roots in one of Olympus Cove's most desirable settings-schedule your private showing today!
Contact an agent
Home facts
- Year built:1957
- Listing Id #:2099163
- Added:28 day(s) ago
- Updated:July 22, 2025 at 06:58 PM
Rooms and interior
- Bedrooms:5
- Total bathrooms:3
- Full bathrooms:2
- Living area:3,990 sq. ft.
Heating and cooling
- Cooling:Central Air
- Heating:Forced Air, Gas: Central
Structure and exterior
- Roof:Asphalt, Pitched
- Year built:1957
- Building area:3,990 sq. ft.
- Lot area:0.48 Acres
Schools
- High school:Skyline
- Middle school:Churchill
- Elementary school:Oakridge
Utilities
- Water:Culinary, Water Connected
- Sewer:Sewer Connected, Sewer: Connected, Sewer: Public
Finances and disclosures
- Price:$1,550,000
- Price per sq. ft.:$388.47
- Tax amount:$7,043
New listings near 3815 E Adonis Dr S
- New
 $960,000Active4 beds 2 baths2,340 sq. ft.
$960,000Active4 beds 2 baths2,340 sq. ft.3426 S Crestwood Dr E, Salt Lake City, UT 84109
MLS# 2105247Listed by: EAST AVENUE REAL ESTATE, LLC - New
 $659,900Active4 beds 2 baths1,699 sq. ft.
$659,900Active4 beds 2 baths1,699 sq. ft.3935 S Luetta Dr, Salt Lake City, UT 84124
MLS# 2105223Listed by: EQUITY REAL ESTATE (ADVANTAGE) - New
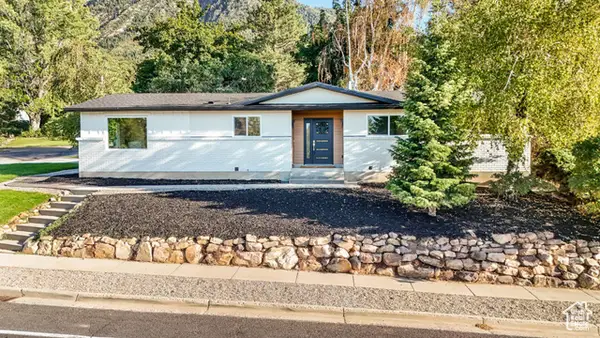 $1,499,999Active5 beds 4 baths3,592 sq. ft.
$1,499,999Active5 beds 4 baths3,592 sq. ft.3662 E Oakview Dr, Millcreek, UT 84124
MLS# 2105229Listed by: KW SOUTH VALLEY KELLER WILLIAMS - Open Sat, 11am to 1pmNew
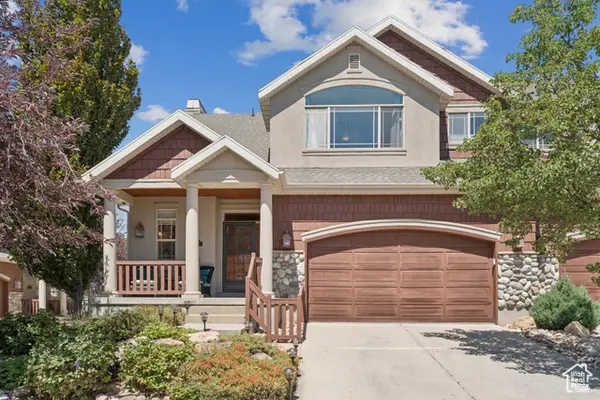 $648,000Active3 beds 4 baths3,227 sq. ft.
$648,000Active3 beds 4 baths3,227 sq. ft.1331 E Sonoma Ct S, Salt Lake City, UT 84106
MLS# 2105142Listed by: KW SALT LAKE CITY KELLER WILLIAMS REAL ESTATE - Open Sat, 10am to 1pmNew
 $649,900Active4 beds 2 baths2,064 sq. ft.
$649,900Active4 beds 2 baths2,064 sq. ft.4238 S Jeannine Dr, Millcreek, UT 84107
MLS# 2105103Listed by: WINDERMERE REAL ESTATE - Open Sat, 11am to 3pmNew
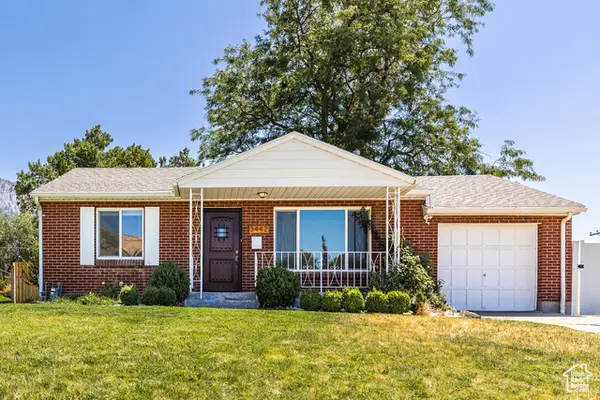 $625,000Active4 beds 2 baths1,612 sq. ft.
$625,000Active4 beds 2 baths1,612 sq. ft.3442 E Del Verde Ave S, Salt Lake City, UT 84109
MLS# 2105065Listed by: SUMMIT SOTHEBY'S INTERNATIONAL REALTY  $545,000Active3 beds 1 baths1,300 sq. ft.
$545,000Active3 beds 1 baths1,300 sq. ft.786 E Lake Cir, Salt Lake City, UT 84106
MLS# 2099061Listed by: WINDERMERE REAL ESTATE- New
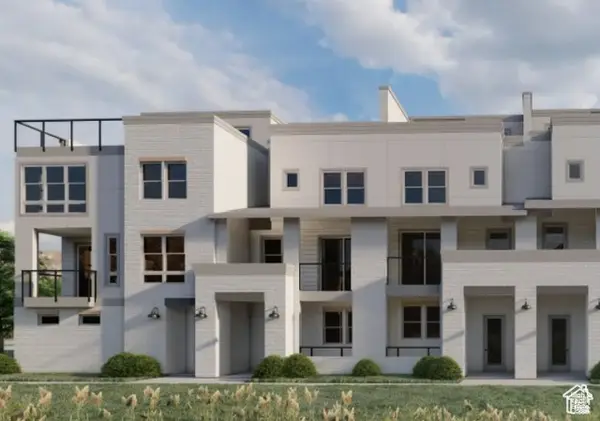 $769,000Active2 beds 3 baths1,515 sq. ft.
$769,000Active2 beds 3 baths1,515 sq. ft.2174 E Rising Wolf Lane Ln #17, Holladay, UT 84117
MLS# 2105036Listed by: HENRY WALKER REAL ESTATE, LLC - New
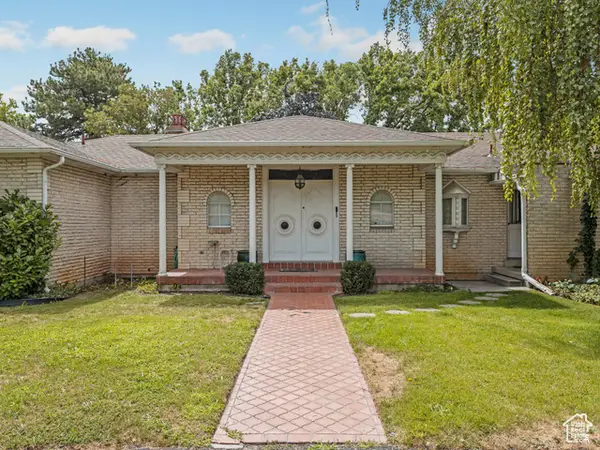 $1,700,000Active5 beds 4 baths5,394 sq. ft.
$1,700,000Active5 beds 4 baths5,394 sq. ft.1772 E Countryside Dr, Millcreek, UT 84106
MLS# 2105020Listed by: 1ST CLASS REAL ESTATE-RENAISSANCE - New
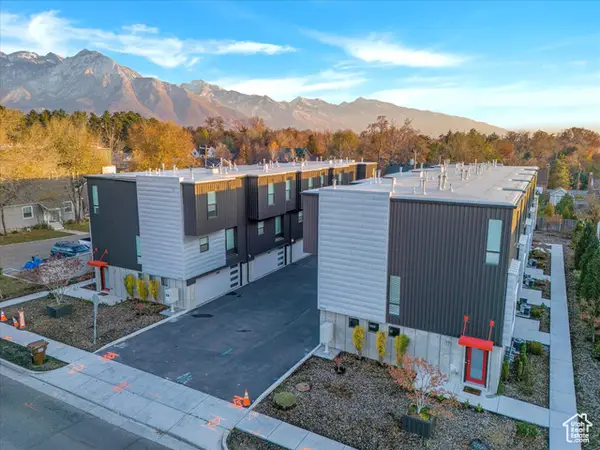 $595,000Active2 beds 3 baths1,552 sq. ft.
$595,000Active2 beds 3 baths1,552 sq. ft.1614 E 3300 S, Millcreek, UT 84106
MLS# 2104894Listed by: AK REALTY GROUP, INC.
