4506 S Gilead Way E, Millcreek, UT 84124
Local realty services provided by:ERA Brokers Consolidated
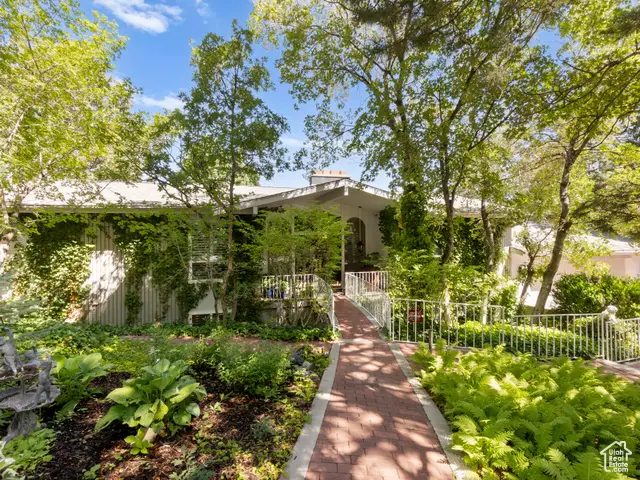
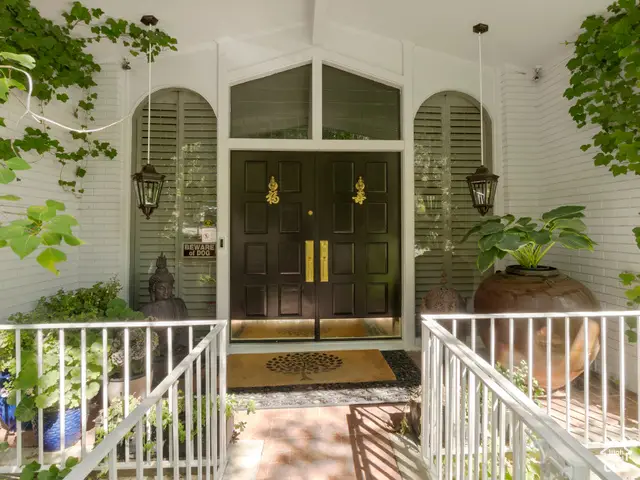
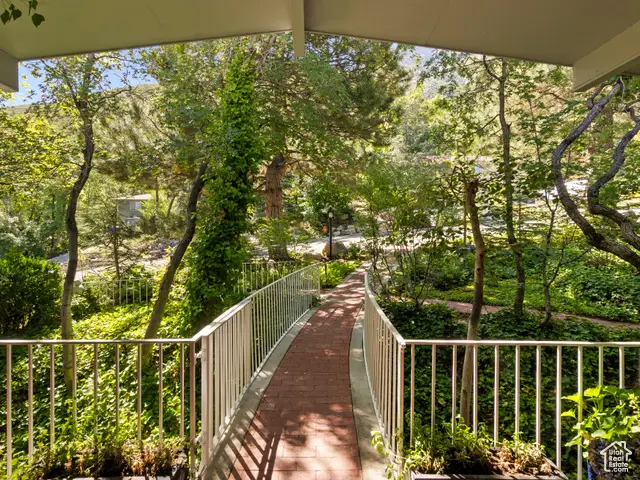
Listed by:alicia keller
Office:kw westfield
MLS#:2097595
Source:SL
Price summary
- Price:$1,549,000
- Price per sq. ft.:$420.58
About this home
Buyer fell throughBack on the market!!! Come see the breathtaking views in prestigious Millcreek! Perched in the prestigious Mount Olympus Cove neighborhood of Millcreek, this stunning mountainside retreat offers panoramic views of the entire Salt Lake Valley. Tucked away on a serene .33 acre lot, this meticulously maintained home is surrounded by mature trees, lush landscaping, and natural beauty-creating the feel of a private mountain escape just minutes from city life. With 3,683 square feet of artfully designed living space, the home features three well-appointed bedrooms, four full bathrooms, and a full daylight walkout basement with its own entrance-ideal for guests or a future suite. The primary suite, located on the main level, includes a cozy fireplace and spa-like bath. Enjoy seamless indoor-outdoor living with two spacious decks and two patios, perfect for entertaining or taking in the breathtaking sunsets. Expansive windows flood the interior with natural light and frame captivating views from every angle. No HOA, just timeless architecture in one of Millcreek's most coveted neighborhoods. Whether you're soaking in the views, relaxing under the trees, or enjoying the quiet elegance of this thoughtfully curated home, you'll feel like you've found your own sanctuary on the East Bench. A rare offering-schedule your private showing today. Buyer to verify all information to Buyers satisfaction.
Contact an agent
Home facts
- Year built:1969
- Listing Id #:2097595
- Added:35 day(s) ago
- Updated:August 03, 2025 at 03:08 PM
Rooms and interior
- Bedrooms:3
- Total bathrooms:4
- Full bathrooms:4
- Living area:3,683 sq. ft.
Heating and cooling
- Cooling:Central Air, Natural Ventilation
- Heating:Forced Air, Gas: Central
Structure and exterior
- Roof:Asphalt
- Year built:1969
- Building area:3,683 sq. ft.
- Lot area:0.33 Acres
Schools
- High school:Skyline
- Middle school:Churchill
- Elementary school:Oakridge
Utilities
- Water:Culinary, Water Connected
- Sewer:Sewer Connected, Sewer: Connected, Sewer: Public
Finances and disclosures
- Price:$1,549,000
- Price per sq. ft.:$420.58
- Tax amount:$7,714
New listings near 4506 S Gilead Way E
- Open Sat, 11am to 1pmNew
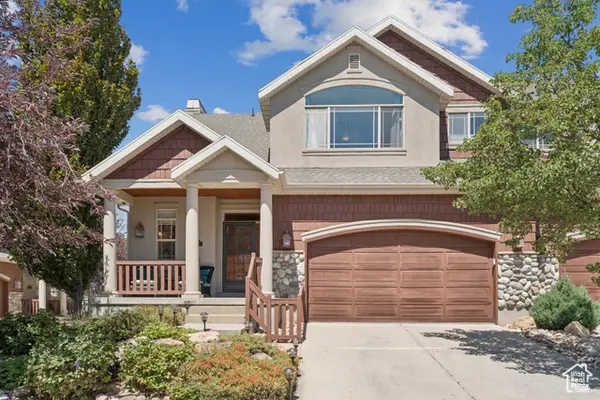 $648,000Active3 beds 4 baths3,227 sq. ft.
$648,000Active3 beds 4 baths3,227 sq. ft.1331 E Sonoma Ct S, Salt Lake City, UT 84106
MLS# 2105142Listed by: KW SALT LAKE CITY KELLER WILLIAMS REAL ESTATE - Open Sat, 10am to 1pmNew
 $649,900Active4 beds 2 baths2,064 sq. ft.
$649,900Active4 beds 2 baths2,064 sq. ft.4238 S Jeannine Dr, Millcreek, UT 84107
MLS# 2105103Listed by: WINDERMERE REAL ESTATE - Open Sat, 11am to 3pmNew
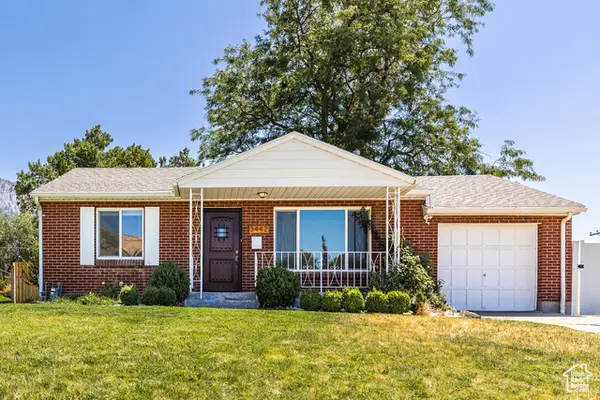 $625,000Active4 beds 2 baths1,612 sq. ft.
$625,000Active4 beds 2 baths1,612 sq. ft.3442 E Del Verde Ave S, Salt Lake City, UT 84109
MLS# 2105065Listed by: SUMMIT SOTHEBY'S INTERNATIONAL REALTY  $545,000Active3 beds 1 baths1,300 sq. ft.
$545,000Active3 beds 1 baths1,300 sq. ft.786 E Lake Cir, Salt Lake City, UT 84106
MLS# 2099061Listed by: WINDERMERE REAL ESTATE- New
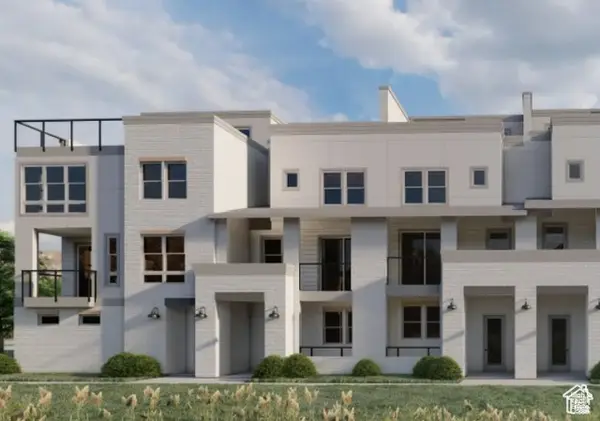 $769,000Active2 beds 3 baths1,515 sq. ft.
$769,000Active2 beds 3 baths1,515 sq. ft.2174 E Rising Wolf Lane Ln #17, Holladay, UT 84117
MLS# 2105036Listed by: HENRY WALKER REAL ESTATE, LLC - New
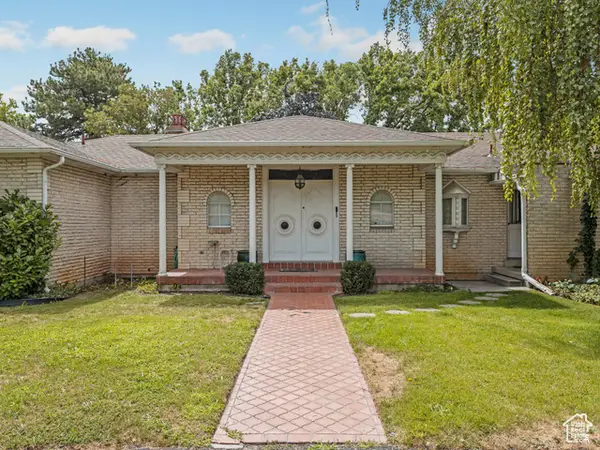 $1,700,000Active5 beds 4 baths5,394 sq. ft.
$1,700,000Active5 beds 4 baths5,394 sq. ft.1772 E Countryside Dr, Millcreek, UT 84106
MLS# 2105020Listed by: 1ST CLASS REAL ESTATE-RENAISSANCE - New
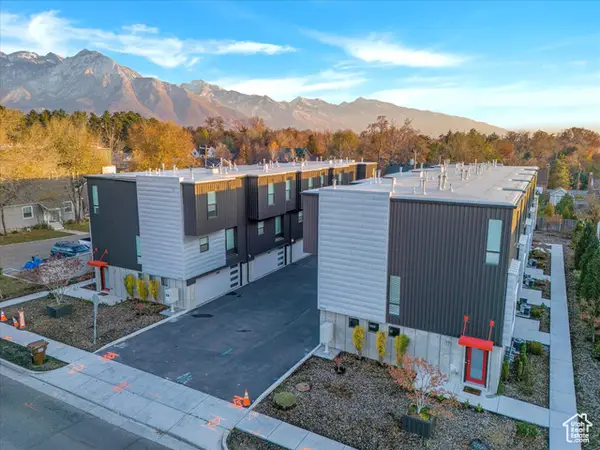 $595,000Active2 beds 3 baths1,552 sq. ft.
$595,000Active2 beds 3 baths1,552 sq. ft.1614 E 3300 S, Millcreek, UT 84106
MLS# 2104894Listed by: AK REALTY GROUP, INC. - Open Sat, 12 to 2pmNew
 $625,000Active4 beds 2 baths1,727 sq. ft.
$625,000Active4 beds 2 baths1,727 sq. ft.770 Lake Cir S, Millcreek, UT 84106
MLS# 2104788Listed by: UNITY GROUP REAL ESTATE (WASATCH BACK) - New
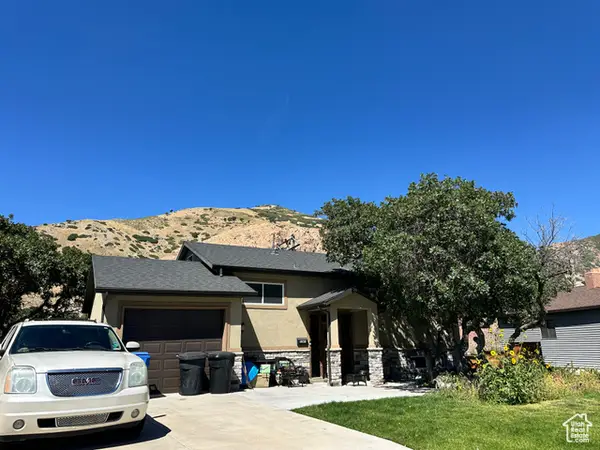 $985,000Active4 beds 2 baths1,638 sq. ft.
$985,000Active4 beds 2 baths1,638 sq. ft.3361 E Larchmont Dr S, Millcreek, UT 84109
MLS# 2104677Listed by: EQUITY REAL ESTATE (SOLID) - New
 $700,000Active6 beds 3 baths3,111 sq. ft.
$700,000Active6 beds 3 baths3,111 sq. ft.4289 S 730 E, Millcreek, UT 84107
MLS# 2104586Listed by: REALTYPATH LLC (PRESTIGE)
