862 E Spring View Dr, Millcreek, UT 84106
Local realty services provided by:ERA Brokers Consolidated
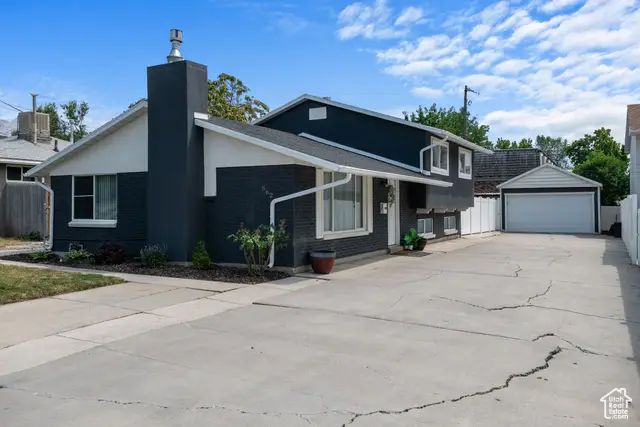
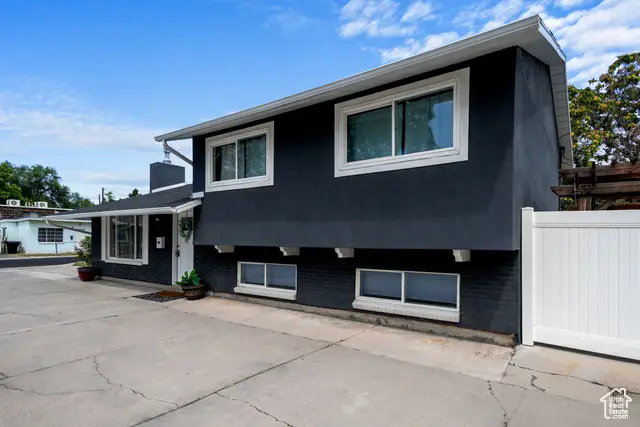
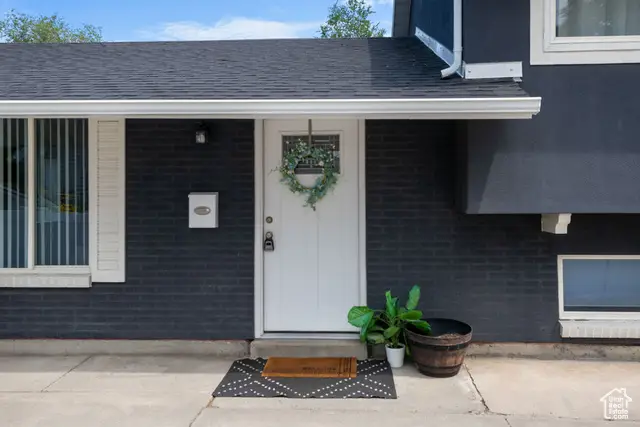
862 E Spring View Dr,Millcreek, UT 84106
$640,000
- 4 Beds
- 2 Baths
- 1,805 sq. ft.
- Single family
- Pending
Listed by:daniel lopez
Office:redfin corporation
MLS#:2099662
Source:SL
Price summary
- Price:$640,000
- Price per sq. ft.:$354.57
About this home
Beautifully remodeled and full of natural light, this Millcreek home combines classic charm with lasting updates. The open-concept living area features refinished LVP floors, a cozy gas fireplace, and a seamless flow into the updated kitchen-complete with granite countertops, custom cabinetry, subway tile backsplash, and stainless steel appliances. Both bathrooms have been stylishly redone, and thoughtful improvements throughout include updated plumbing and electrical, newer trim and doors, vinyl windows, a newer furnace, roof, gutters, and garage doors. The finished basement offers additional living space with room for media, work, or guests. Outside, enjoy a private, fully fenced backyard with mature landscaping, a patio for relaxing or entertaining, and tons of parking, including a two-car garage and extended driveway. Located just minutes from Greenhouse Effect Coffee, grocery stores, Sugar House, Millcreek Commons, Fairmont Park, Forest Dale Golf Course, TRAX, and freeway access, this home offers comfort, style, and convenience.
Contact an agent
Home facts
- Year built:1960
- Listing Id #:2099662
- Added:26 day(s) ago
- Updated:August 08, 2025 at 12:56 AM
Rooms and interior
- Bedrooms:4
- Total bathrooms:2
- Full bathrooms:2
- Living area:1,805 sq. ft.
Heating and cooling
- Cooling:Central Air
- Heating:Gas: Central
Structure and exterior
- Roof:Asphalt
- Year built:1960
- Building area:1,805 sq. ft.
- Lot area:0.18 Acres
Schools
- High school:Olympus
- Middle school:Evergreen
- Elementary school:Roosevelt
Utilities
- Water:Culinary, Water Connected
- Sewer:Sewer Connected, Sewer: Connected
Finances and disclosures
- Price:$640,000
- Price per sq. ft.:$354.57
- Tax amount:$3,450
New listings near 862 E Spring View Dr
- Open Sat, 11am to 1pmNew
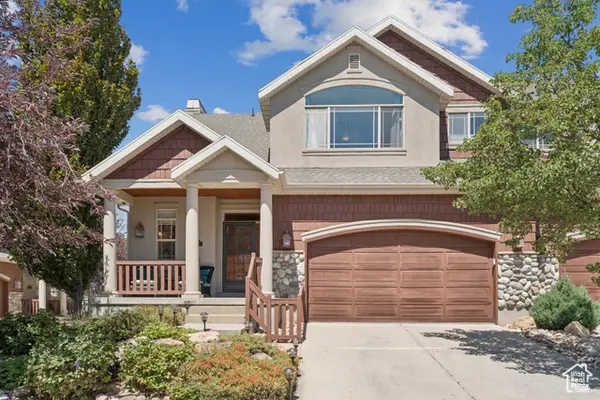 $648,000Active3 beds 4 baths3,227 sq. ft.
$648,000Active3 beds 4 baths3,227 sq. ft.1331 E Sonoma Ct S, Salt Lake City, UT 84106
MLS# 2105142Listed by: KW SALT LAKE CITY KELLER WILLIAMS REAL ESTATE - Open Sat, 10am to 1pmNew
 $649,900Active4 beds 2 baths2,064 sq. ft.
$649,900Active4 beds 2 baths2,064 sq. ft.4238 S Jeannine Dr, Millcreek, UT 84107
MLS# 2105103Listed by: WINDERMERE REAL ESTATE - Open Sat, 11am to 3pmNew
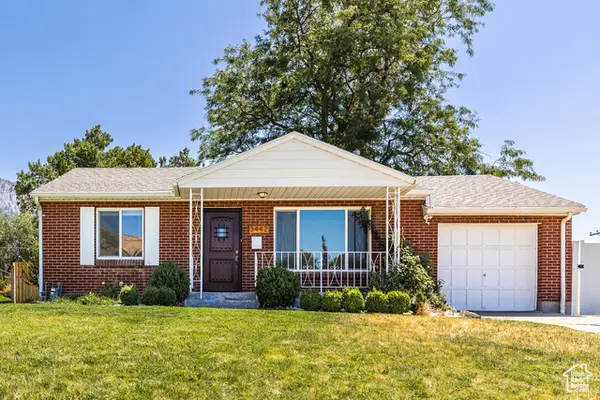 $625,000Active4 beds 2 baths1,612 sq. ft.
$625,000Active4 beds 2 baths1,612 sq. ft.3442 E Del Verde Ave S, Salt Lake City, UT 84109
MLS# 2105065Listed by: SUMMIT SOTHEBY'S INTERNATIONAL REALTY  $545,000Active3 beds 1 baths1,300 sq. ft.
$545,000Active3 beds 1 baths1,300 sq. ft.786 E Lake Cir, Salt Lake City, UT 84106
MLS# 2099061Listed by: WINDERMERE REAL ESTATE- New
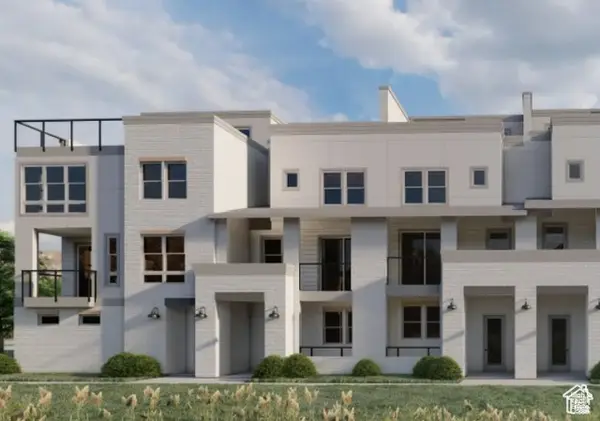 $769,000Active2 beds 3 baths1,515 sq. ft.
$769,000Active2 beds 3 baths1,515 sq. ft.2174 E Rising Wolf Lane Ln #17, Holladay, UT 84117
MLS# 2105036Listed by: HENRY WALKER REAL ESTATE, LLC - New
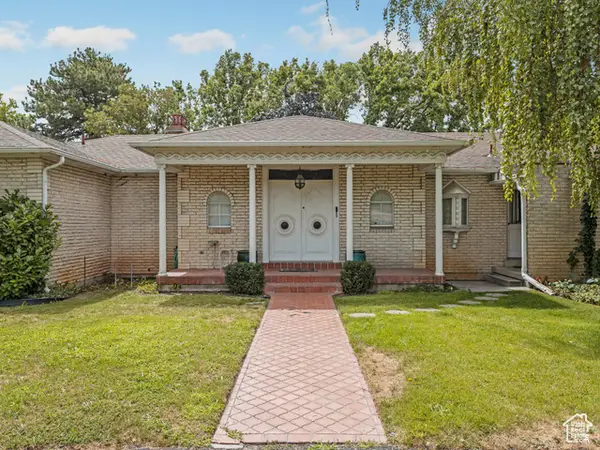 $1,700,000Active5 beds 4 baths5,394 sq. ft.
$1,700,000Active5 beds 4 baths5,394 sq. ft.1772 E Countryside Dr, Millcreek, UT 84106
MLS# 2105020Listed by: 1ST CLASS REAL ESTATE-RENAISSANCE - New
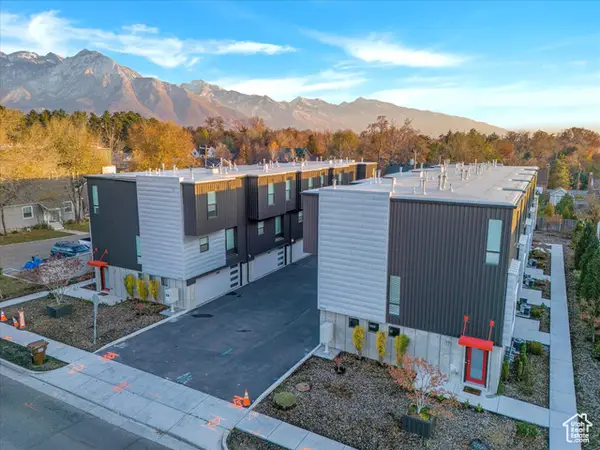 $595,000Active2 beds 3 baths1,552 sq. ft.
$595,000Active2 beds 3 baths1,552 sq. ft.1614 E 3300 S, Millcreek, UT 84106
MLS# 2104894Listed by: AK REALTY GROUP, INC. - Open Sat, 12 to 2pmNew
 $625,000Active4 beds 2 baths1,727 sq. ft.
$625,000Active4 beds 2 baths1,727 sq. ft.770 Lake Cir S, Millcreek, UT 84106
MLS# 2104788Listed by: UNITY GROUP REAL ESTATE (WASATCH BACK) - New
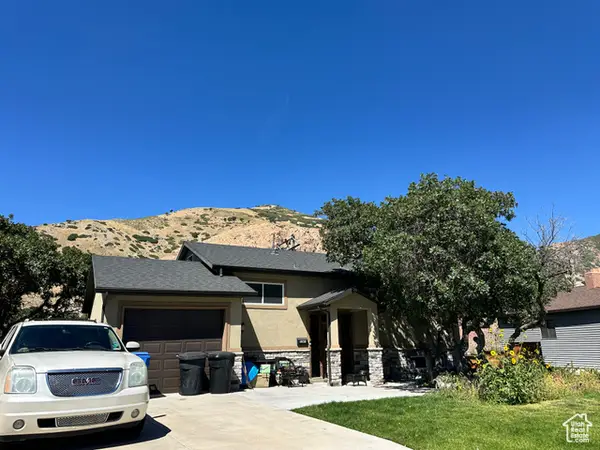 $985,000Active4 beds 2 baths1,638 sq. ft.
$985,000Active4 beds 2 baths1,638 sq. ft.3361 E Larchmont Dr S, Millcreek, UT 84109
MLS# 2104677Listed by: EQUITY REAL ESTATE (SOLID) - New
 $700,000Active6 beds 3 baths3,111 sq. ft.
$700,000Active6 beds 3 baths3,111 sq. ft.4289 S 730 E, Millcreek, UT 84107
MLS# 2104586Listed by: REALTYPATH LLC (PRESTIGE)
