329 E Pueblo Ct S, Moab, UT 84532
Local realty services provided by:ERA Brokers Consolidated
Listed by: rachel moody
Office: berkshire hathaway homeservices utah properties (moab)
MLS#:2108403
Source:SL
Price summary
- Price:$550,000
- Price per sq. ft.:$453.8
- Monthly HOA dues:$378.33
About this home
STUNNER ON THE PARKWAY! Set on the coveted open green space with the tranquil sounds of Mill Creek, this beautiful townhome is polished to perfection. Thoughtfully remodeled from top to bottom opening the living space, restructuring the kitchen layout and functionality, to superior finish. Featuring custom Westside Woodworks designed and crafted doors, trim, kitchen and bathrooms- providing purposeful placement and appeal. Gorgeous granite tops, beautiful wood grain luxury vinyl tile, fresh paint, and canned lighting throughout. The kitchen heightens your senses with the second story sky light brightening the space and the mood. The second story offers a sweet landing with space for lounging or a workspace, a guest suite with adjacent bath featuring an enlarged walk-in shower, as well as the primary bedroom en-suite with sliding glass doors to the balcony overlooking the lush green space and Mill Creek lined with Cottonwood trees. This special home also includes a ground floor patio, right on the lawn, a utility room with storage, a dedicated covered parking space, as well as a separate storage shed. Mill Creek Pueblos offers a community pool and one of Moab's most ideal locations across from the local's commercial corner with Dave's Corner Market, Milt's Stop & Eat, and Rize Studio. This convenient location has direct access to the Mill Creek Parkway and a quick ride up to Sand Flats Recreation Area. Enjoy the ease of townhome living with the park-like setting out your back door! Square footage figures are provided as a courtesy estimate only and were obtained from images. Buyer is advised to obtain an independent measurement.
Contact an agent
Home facts
- Year built:1999
- Listing ID #:2108403
- Added:107 day(s) ago
- Updated:December 15, 2025 at 12:02 PM
Rooms and interior
- Bedrooms:2
- Total bathrooms:3
- Full bathrooms:2
- Half bathrooms:1
- Living area:1,212 sq. ft.
Heating and cooling
- Cooling:Central Air
- Heating:Forced Air, Gas: Central
Structure and exterior
- Roof:Flat, PVC, Pitched
- Year built:1999
- Building area:1,212 sq. ft.
- Lot area:0.01 Acres
Schools
- High school:Grand County
- Elementary school:Helen M. Knight
Utilities
- Water:Culinary, Water Connected
- Sewer:Sewer Connected, Sewer: Connected, Sewer: Public
Finances and disclosures
- Price:$550,000
- Price per sq. ft.:$453.8
- Tax amount:$2,318
New listings near 329 E Pueblo Ct S
- New
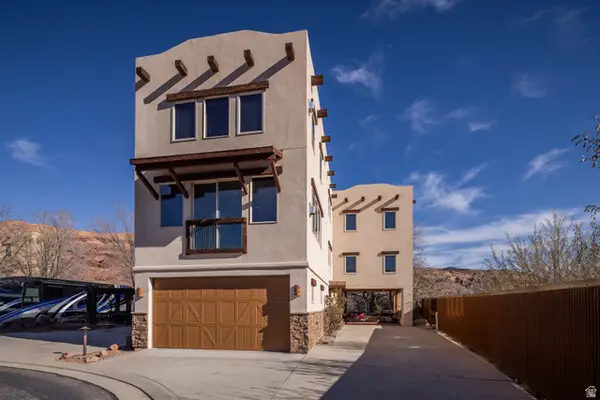 $1,500,000Active4 beds 4 baths3,004 sq. ft.
$1,500,000Active4 beds 4 baths3,004 sq. ft.1261 N Main Rubicon Trl #24, Moab, UT 84532
MLS# 2126652Listed by: BERKSHIRE HATHAWAY HOMESERVICES UTAH PROPERTIES (MOAB) - New
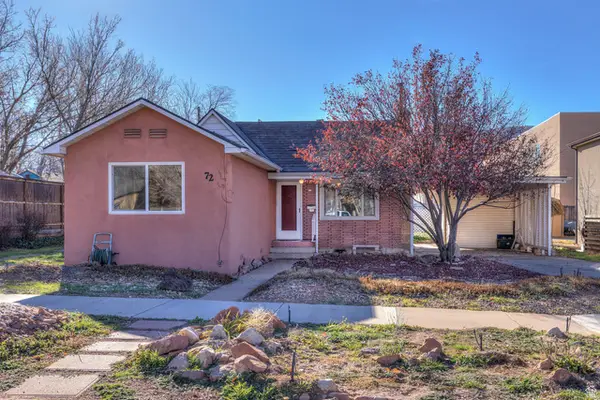 $500,000Active2 beds 2 baths1,149 sq. ft.
$500,000Active2 beds 2 baths1,149 sq. ft.72 E 200 N, Moab, UT 84532
MLS# 2126659Listed by: SUMMIT SOTHEBY'S INTERNATIONAL REALTY - New
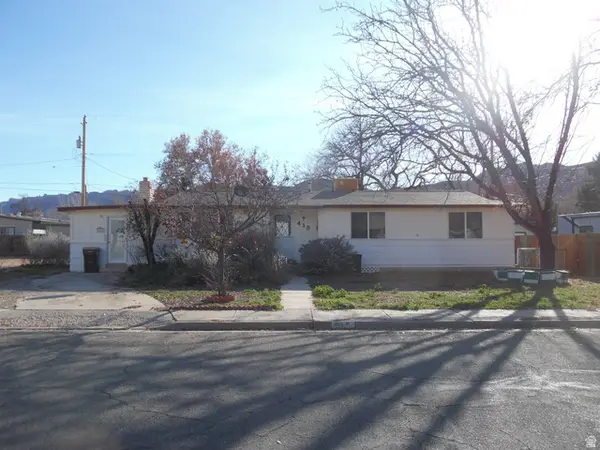 $350,000Active3 beds 3 baths1,470 sq. ft.
$350,000Active3 beds 3 baths1,470 sq. ft.413 W Mcgill Blvd, Moab, UT 84532
MLS# 2126296Listed by: ARCHES REAL ESTATE GROUP  $495,000Active3 beds 1 baths1,207 sq. ft.
$495,000Active3 beds 1 baths1,207 sq. ft.94 E 100 N, Moab, UT 84532
MLS# 2124797Listed by: REALTYPATH LLC (MOAB) $67,500Active3 beds 2 baths1,290 sq. ft.
$67,500Active3 beds 2 baths1,290 sq. ft.400 N 500 W #13, Moab, UT 84532
MLS# 2123136Listed by: EXP REALTY, LLC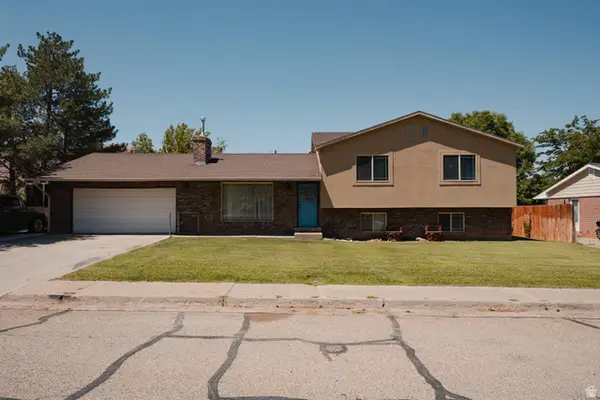 $737,000Active4 beds 3 baths2,932 sq. ft.
$737,000Active4 beds 3 baths2,932 sq. ft.248 S Hillside Dr., Moab, UT 84532
MLS# 2122150Listed by: BERKSHIRE HATHAWAY HOMESERVICES UTAH PROPERTIES (MOAB)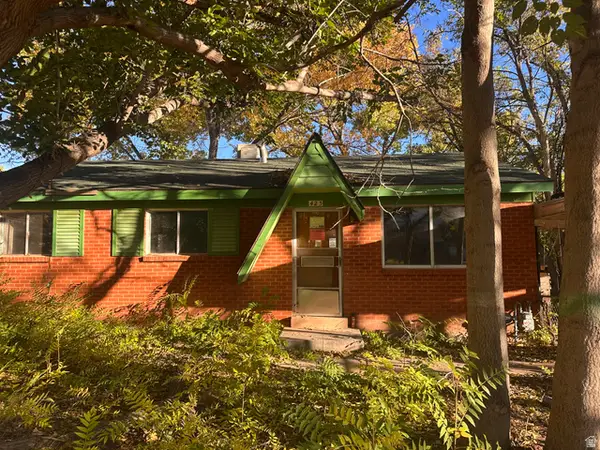 $219,000Pending3 beds 2 baths956 sq. ft.
$219,000Pending3 beds 2 baths956 sq. ft.423 Huntridge Dr, Moab, UT 84532
MLS# 2121840Listed by: REALTYPATH LLC (MOAB)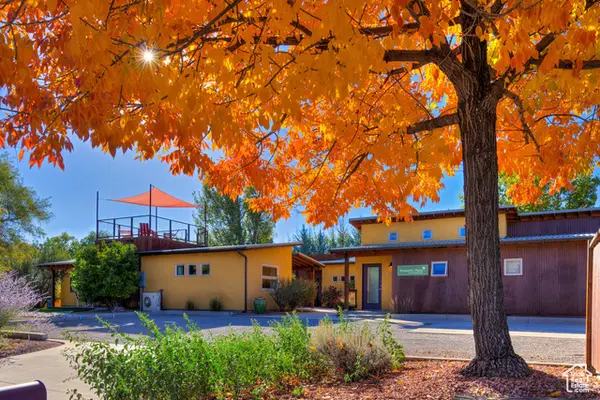 $2,200,000Active6 beds 6 baths3,306 sq. ft.
$2,200,000Active6 beds 6 baths3,306 sq. ft.275 W Williams Way #1-5, Moab, UT 84532
MLS# 2119808Listed by: SUMMIT SOTHEBY'S INTERNATIONAL REALTY $269,000Active-- beds 1 baths500 sq. ft.
$269,000Active-- beds 1 baths500 sq. ft.443 Kane Creek Blvd #B111, Moab, UT 84532
MLS# 2069784Listed by: REALTYPATH LLC (MOAB)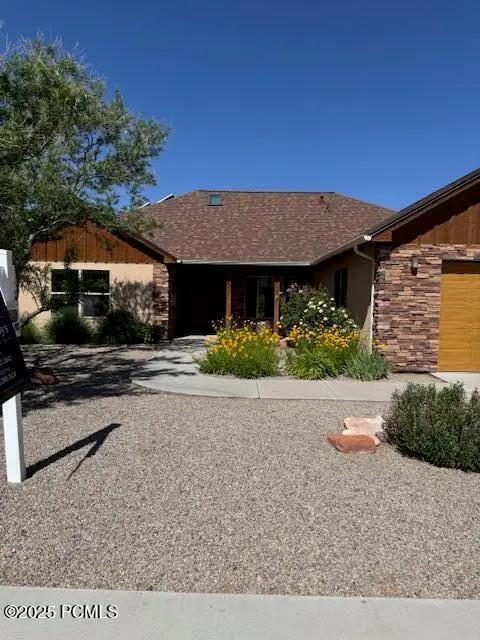 $825,000Active4 beds 3 baths1,835 sq. ft.
$825,000Active4 beds 3 baths1,835 sq. ft.827 N Palisade Drive, Moab, UT 84532
MLS# 12504394Listed by: INTERMOUNTAIN PROPERTIES
