3686 S Spanish Valley Dr #W4, Moab, UT 84532
Local realty services provided by:ERA Realty Center
Listed by: rachel moody, kerby dawn carlisle-grant
Office: berkshire hathaway homeservices utah properties (moab)
MLS#:2080730
Source:SL
Price summary
- Price:$685,000
- Price per sq. ft.:$441.65
- Monthly HOA dues:$466.67
About this home
RIM VILLAGE W-4 - Experience the best of Moab at this 3-bedroom, 2-bathroom townhome in the popular Rim Village Neighborhood. In its prime corner location on the west side of the community, this unit has minimal traffic, a beautiful green lawn, and offers unobstructed views of Moab's iconic Rim and rugged red rock landscapes that you can enjoy from every window. The living area is spacious and inviting, featuring a cozy seating area with a gas fireplace, perfect for gathering after a day of adventure. The fully-equipped kitchen provides ample storage, stainless steel appliances, and bar seating; making the perfect space for entertaining. The main bedroom, with its own gas fire place and en-suite bath is a peaceful retreat, while the two additional guest bedrooms and a guest bathroom complete the home. This property is perfect for outdoor enthusiasts with the attached garage for storing bikes and gear, plus additional parking for trailers and larger vehicles. This income-producing short-term rental is being offered with furnishings, some decor, and dishware included. With excellent community amenities nearby- the brand new pool and hot tub all just minutes from all Moab has to offer, Rim Village will be a place you will love to call your home away from home.
Contact an agent
Home facts
- Year built:2005
- Listing ID #:2080730
- Added:246 day(s) ago
- Updated:December 31, 2025 at 12:08 PM
Rooms and interior
- Bedrooms:3
- Total bathrooms:2
- Full bathrooms:2
- Living area:1,551 sq. ft.
Heating and cooling
- Cooling:Central Air
- Heating:Forced Air, Gas: Central
Structure and exterior
- Roof:Flat, Membrane, Pitched, Tile
- Year built:2005
- Building area:1,551 sq. ft.
- Lot area:0.01 Acres
Schools
- High school:Grand County
- Elementary school:Helen M. Knight
Utilities
- Water:Culinary, Water Connected
- Sewer:Sewer Connected, Sewer: Connected, Sewer: Public
Finances and disclosures
- Price:$685,000
- Price per sq. ft.:$441.65
- Tax amount:$6,087
New listings near 3686 S Spanish Valley Dr #W4
- New
 $499,000Active4 beds 2 baths1,826 sq. ft.
$499,000Active4 beds 2 baths1,826 sq. ft.615 Rosetree Ln, Moab, UT 84532
MLS# 2127829Listed by: MOAB REALTY 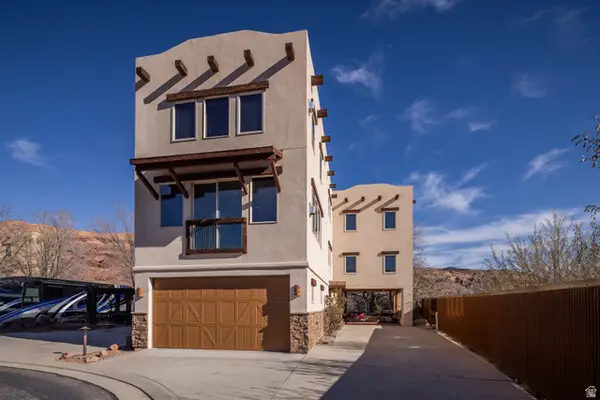 $1,500,000Active4 beds 4 baths3,004 sq. ft.
$1,500,000Active4 beds 4 baths3,004 sq. ft.1261 N Main Rubicon Trl #24, Moab, UT 84532
MLS# 2126652Listed by: BERKSHIRE HATHAWAY HOMESERVICES UTAH PROPERTIES (MOAB)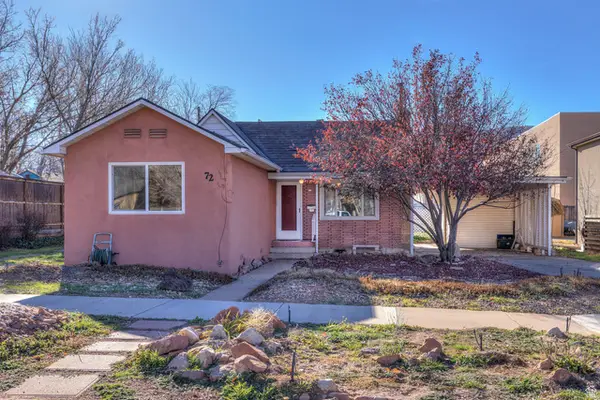 $500,000Active2 beds 2 baths1,149 sq. ft.
$500,000Active2 beds 2 baths1,149 sq. ft.72 E 200 N, Moab, UT 84532
MLS# 2126659Listed by: SUMMIT SOTHEBY'S INTERNATIONAL REALTY $495,000Active3 beds 1 baths1,207 sq. ft.
$495,000Active3 beds 1 baths1,207 sq. ft.94 E 100 N, Moab, UT 84532
MLS# 2124797Listed by: REALTYPATH LLC (MOAB) $67,500Active3 beds 2 baths1,290 sq. ft.
$67,500Active3 beds 2 baths1,290 sq. ft.400 N 500 W #13, Moab, UT 84532
MLS# 2123136Listed by: EXP REALTY, LLC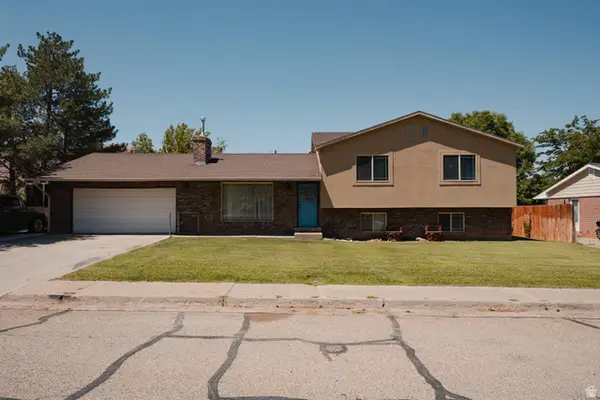 $737,000Active4 beds 3 baths2,932 sq. ft.
$737,000Active4 beds 3 baths2,932 sq. ft.248 S Hillside Dr., Moab, UT 84532
MLS# 2122150Listed by: BERKSHIRE HATHAWAY HOMESERVICES UTAH PROPERTIES (MOAB)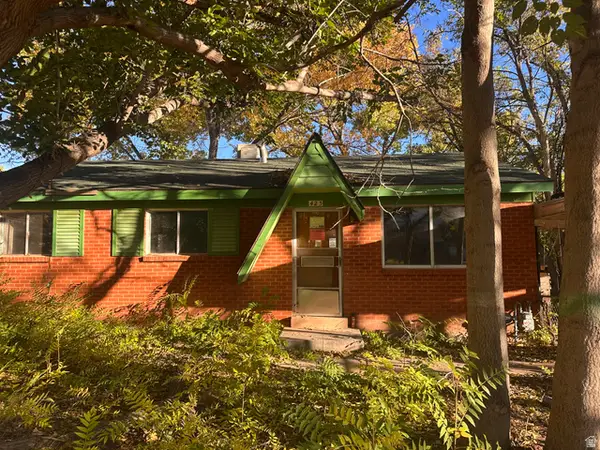 $219,000Pending3 beds 2 baths956 sq. ft.
$219,000Pending3 beds 2 baths956 sq. ft.423 Huntridge Dr, Moab, UT 84532
MLS# 2121840Listed by: REALTYPATH LLC (MOAB)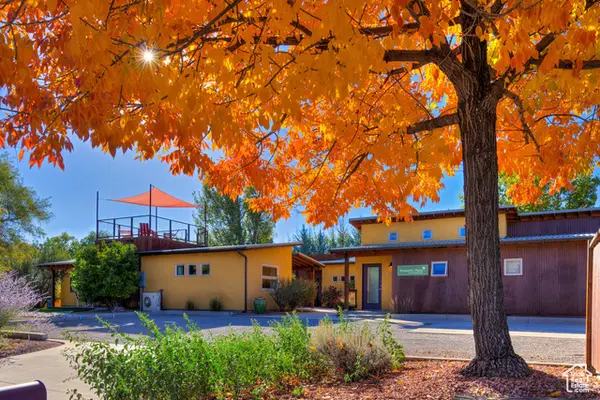 $2,200,000Active6 beds 6 baths3,306 sq. ft.
$2,200,000Active6 beds 6 baths3,306 sq. ft.275 W Williams Way #1-5, Moab, UT 84532
MLS# 2119808Listed by: SUMMIT SOTHEBY'S INTERNATIONAL REALTY $269,000Active-- beds 1 baths500 sq. ft.
$269,000Active-- beds 1 baths500 sq. ft.443 Kane Creek Blvd #B111, Moab, UT 84532
MLS# 2069784Listed by: REALTYPATH LLC (MOAB) $245,000Active0.08 Acres
$245,000Active0.08 Acres1261 N Main Rubicon, Unit M-19 Trl, Moab, UT 84532
MLS# 2097836Listed by: BERKSHIRE HATHAWAY HOMESERVICES UTAH PROPERTIES (MOAB)
