1051 W Castleton Dr, North Salt Lake, UT 84054
Local realty services provided by:ERA Brokers Consolidated
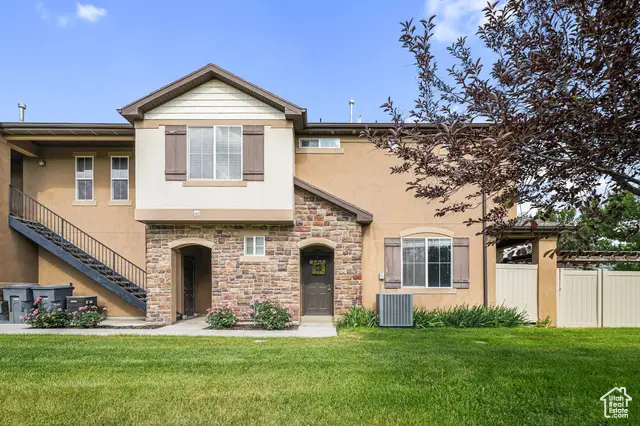


1051 W Castleton Dr,North Salt Lake, UT 84054
$399,000
- 2 Beds
- 3 Baths
- 1,399 sq. ft.
- Condominium
- Pending
Listed by:molly nelson
Office:equity real estate (advantage)
MLS#:2092046
Source:SL
Price summary
- Price:$399,000
- Price per sq. ft.:$285.2
- Monthly HOA dues:$200
About this home
This well-maintained two-story row-end condo offers comfort, convenience, and community charm all within walking distance of Legacy Park and Trail. The spacious primary suite features vaulted ceilings, a double vanity, and a generous walk-in closet. On the main level, enjoy a bright and open layout perfect for entertaining, with easy access to a private patio complete with a pergola and scenic mountain views. Residents will love spending warm days at the community pool and hosting gatherings in the clubhouse, which includes a full kitchen. The neighborhood also regularly hosts lively events, including summer evenings with food trucks and festive community parties-making this more than just a home, but a lifestyle. With beautifully maintained grounds, a welcoming atmosphere, and pride of ownership throughout, residents truly love where they live. Square footage figures are provided as a courtesy estimate only . Buyer is advised to obtain an independent measurement.
Contact an agent
Home facts
- Year built:2008
- Listing Id #:2092046
- Added:62 day(s) ago
- Updated:August 05, 2025 at 03:53 PM
Rooms and interior
- Bedrooms:2
- Total bathrooms:3
- Full bathrooms:2
- Half bathrooms:1
- Living area:1,399 sq. ft.
Heating and cooling
- Cooling:Central Air
- Heating:Forced Air, Gas: Central
Structure and exterior
- Roof:Asphalt, Pitched
- Year built:2008
- Building area:1,399 sq. ft.
- Lot area:0.01 Acres
Schools
- High school:Woods Cross
- Middle school:Mueller Park
- Elementary school:Foxboro
Utilities
- Water:Culinary, Water Connected
- Sewer:Sewer Connected, Sewer: Connected, Sewer: Public
Finances and disclosures
- Price:$399,000
- Price per sq. ft.:$285.2
- Tax amount:$1,951
New listings near 1051 W Castleton Dr
- New
 $475,000Active3 beds 2 baths1,400 sq. ft.
$475,000Active3 beds 2 baths1,400 sq. ft.329 N Greenwich Dr W, North Salt Lake, UT 84054
MLS# 2105222Listed by: KW SALT LAKE CITY KELLER WILLIAMS REAL ESTATE - New
 $593,000Active3 beds 3 baths1,808 sq. ft.
$593,000Active3 beds 3 baths1,808 sq. ft.997 N Amberly Dr, North Salt Lake, UT 84054
MLS# 2105066Listed by: IVORY HOMES, LTD - New
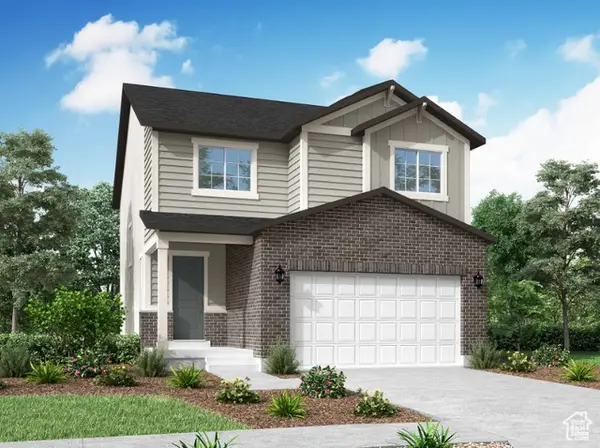 $652,000Active4 beds 3 baths1,935 sq. ft.
$652,000Active4 beds 3 baths1,935 sq. ft.967 N Amberly Pl, North Salt Lake, UT 84054
MLS# 2105069Listed by: IVORY HOMES, LTD - Open Thu, 3 to 5pmNew
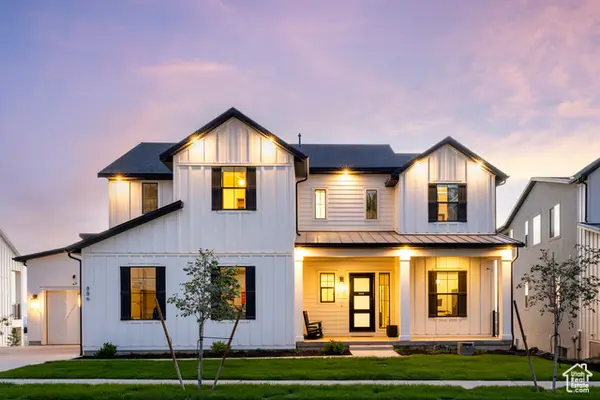 $1,975,000Active4 beds 5 baths6,080 sq. ft.
$1,975,000Active4 beds 5 baths6,080 sq. ft.886 S Winter Ln, North Salt Lake, UT 84054
MLS# 2104986Listed by: SUMMIT SOTHEBY'S INTERNATIONAL REALTY - Open Sat, 11am to 2pmNew
 $774,800Active3 beds 3 baths3,948 sq. ft.
$774,800Active3 beds 3 baths3,948 sq. ft.309 E Bella Vida Dr, North Salt Lake, UT 84054
MLS# 2104761Listed by: COLDWELL BANKER REALTY (STATION PARK) - Open Sat, 12 to 2pmNew
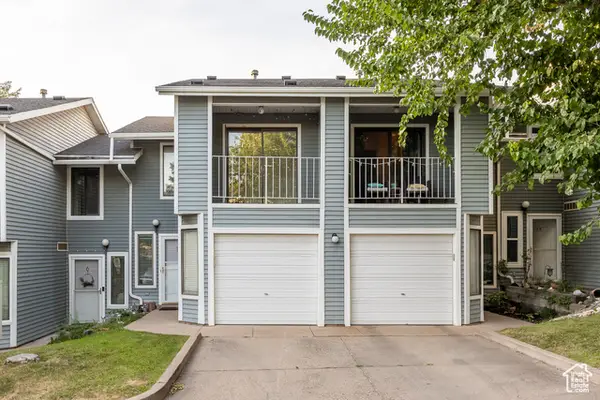 $320,000Active2 beds 3 baths1,130 sq. ft.
$320,000Active2 beds 3 baths1,130 sq. ft.426 N Orchard Dr #7, North Salt Lake, UT 84054
MLS# 2104728Listed by: KW UTAH REALTORS KELLER WILLIAMS - New
 $365,000Active2 beds 2 baths1,327 sq. ft.
$365,000Active2 beds 2 baths1,327 sq. ft.433 N Kent Ln, North Salt Lake, UT 84054
MLS# 2104667Listed by: EQUITY REAL ESTATE (ADVANTAGE) - New
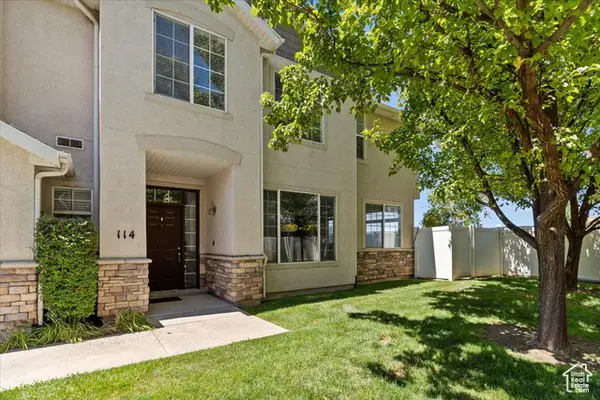 $400,000Active3 beds 3 baths1,470 sq. ft.
$400,000Active3 beds 3 baths1,470 sq. ft.114 Birmingham Ln, North Salt Lake, UT 84054
MLS# 2104417Listed by: KW SUCCESS KELLER WILLIAMS REALTY (LAYTON)  $526,861Pending4 beds 3 baths1,968 sq. ft.
$526,861Pending4 beds 3 baths1,968 sq. ft.1176 N Clifton Dr #111, North Salt Lake, UT 84054
MLS# 2104059Listed by: BRIGHTON REALTY LLC- New
 $335,000Active2 beds 1 baths808 sq. ft.
$335,000Active2 beds 1 baths808 sq. ft.1150 N Whiltshire Dr, North Salt Lake, UT 84054
MLS# 2103802Listed by: CENTURY 21 EVEREST
