238 E Hillcrest Way, North Salt Lake, UT 84054
Local realty services provided by:ERA Realty Center

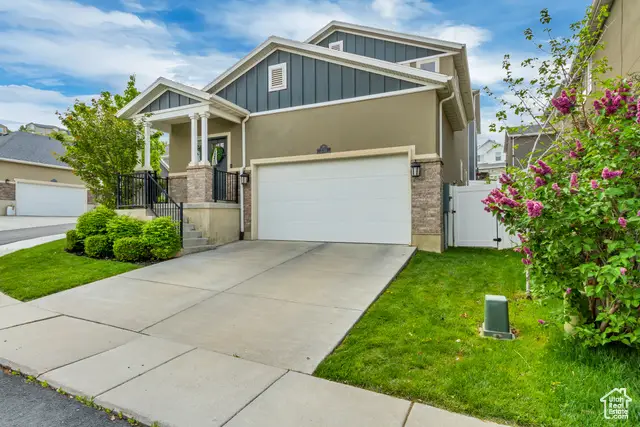
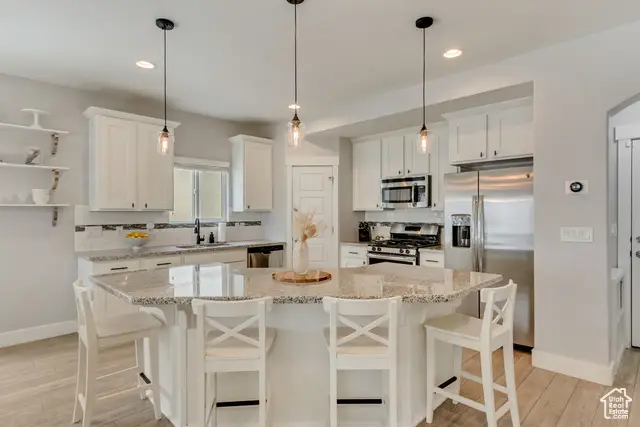
238 E Hillcrest Way,North Salt Lake, UT 84054
$649,000
- 4 Beds
- 4 Baths
- 2,896 sq. ft.
- Single family
- Pending
Listed by:ryan bierman
Office:live work play
MLS#:2083268
Source:SL
Price summary
- Price:$649,000
- Price per sq. ft.:$224.1
- Monthly HOA dues:$55
About this home
Beautiful home, conveniently located on the East Bench of North Salt Lake. This well cared for home offers an excellent blend of modern comforts paired with well thought out spaces. As you enter the home you are greeted by an inviting entry way including a half-bathroom with stylish tile floor. The main living area includes a large Chef's Kitchen with an expansive island, abundant natural light, and ample space to host guests. Upstairs has 3 bedrooms, 2 full bathrooms, and a laundry room. The primary suite consists of a walk-in closet, double vanity, bath tub, and separate shower. The basement adds a fourth bedroom as well as a full bathroom. The cozy basement family room with the warm fireplace and built in cabinetry is a perfect place to relax. With excellent access to both I-15, I-215, and US89, you are less than 15 minutes from both Downtown Salt Lake City and the SLC Airport. You are also minutes to Tunnel Springs Park, Wild Rose Park, and the beautiful Eagle Ridge and Bountiful Ridge Golf Clubs. Buyer and Buyers agent to verify all information. Square footage figures are provided as a courtesy estimate only. Buyer is advised to obtain independent measurements.
Contact an agent
Home facts
- Year built:2014
- Listing Id #:2083268
- Added:98 day(s) ago
- Updated:July 23, 2025 at 01:53 PM
Rooms and interior
- Bedrooms:4
- Total bathrooms:4
- Full bathrooms:3
- Half bathrooms:1
- Living area:2,896 sq. ft.
Heating and cooling
- Cooling:Central Air
- Heating:Forced Air
Structure and exterior
- Roof:Asphalt
- Year built:2014
- Building area:2,896 sq. ft.
- Lot area:0.08 Acres
Schools
- High school:Woods Cross
- Middle school:South Davis
- Elementary school:Orchard
Utilities
- Water:Culinary, Water Connected
- Sewer:Sewer Connected, Sewer: Connected
Finances and disclosures
- Price:$649,000
- Price per sq. ft.:$224.1
- Tax amount:$3,308
New listings near 238 E Hillcrest Way
- New
 $593,000Active3 beds 3 baths1,808 sq. ft.
$593,000Active3 beds 3 baths1,808 sq. ft.997 N Amberly Dr, North Salt Lake, UT 84054
MLS# 2105066Listed by: IVORY HOMES, LTD - New
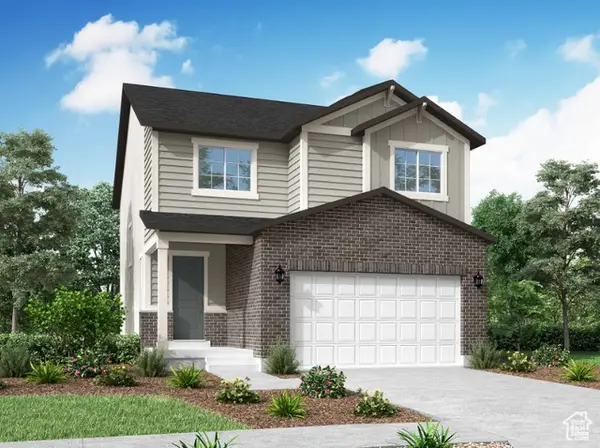 $652,000Active4 beds 3 baths1,935 sq. ft.
$652,000Active4 beds 3 baths1,935 sq. ft.967 N Amberly Pl, North Salt Lake, UT 84054
MLS# 2105069Listed by: IVORY HOMES, LTD - Open Thu, 3 to 5pmNew
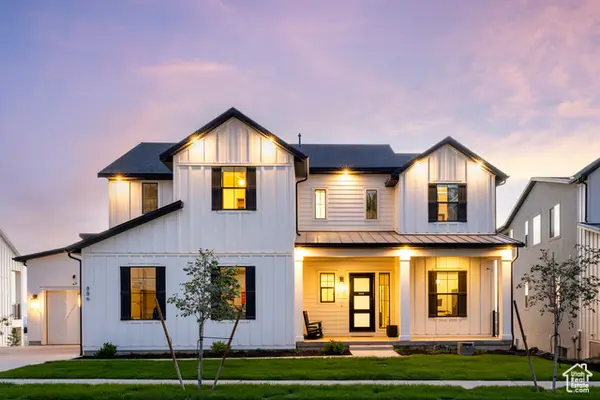 $1,975,000Active4 beds 5 baths6,080 sq. ft.
$1,975,000Active4 beds 5 baths6,080 sq. ft.886 S Winter Ln, North Salt Lake, UT 84054
MLS# 2104986Listed by: SUMMIT SOTHEBY'S INTERNATIONAL REALTY - Open Sat, 11am to 2pmNew
 $774,800Active3 beds 3 baths3,948 sq. ft.
$774,800Active3 beds 3 baths3,948 sq. ft.309 E Bella Vida Dr, North Salt Lake, UT 84054
MLS# 2104761Listed by: COLDWELL BANKER REALTY (STATION PARK) - Open Sat, 12 to 2pmNew
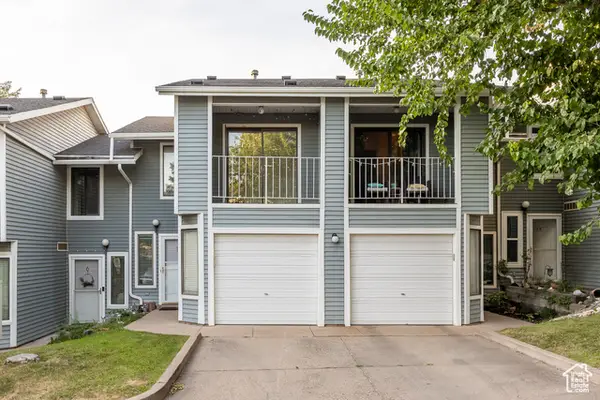 $320,000Active2 beds 3 baths1,130 sq. ft.
$320,000Active2 beds 3 baths1,130 sq. ft.426 N Orchard Dr #7, North Salt Lake, UT 84054
MLS# 2104728Listed by: KW UTAH REALTORS KELLER WILLIAMS - New
 $365,000Active2 beds 2 baths1,327 sq. ft.
$365,000Active2 beds 2 baths1,327 sq. ft.433 N Kent Ln, North Salt Lake, UT 84054
MLS# 2104667Listed by: EQUITY REAL ESTATE (ADVANTAGE) - New
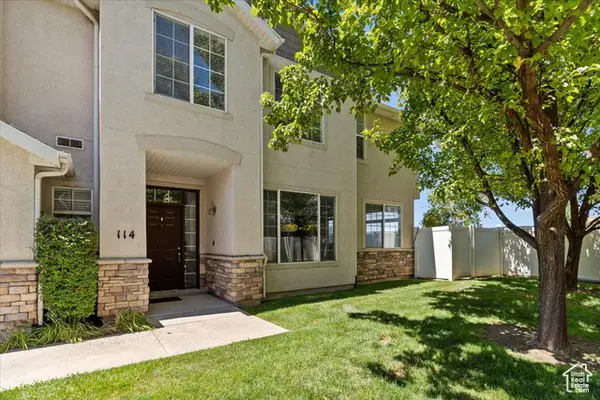 $400,000Active3 beds 3 baths1,470 sq. ft.
$400,000Active3 beds 3 baths1,470 sq. ft.114 Birmingham Ln, North Salt Lake, UT 84054
MLS# 2104417Listed by: KW SUCCESS KELLER WILLIAMS REALTY (LAYTON)  $526,861Pending4 beds 3 baths1,968 sq. ft.
$526,861Pending4 beds 3 baths1,968 sq. ft.1176 N Clifton Dr #111, North Salt Lake, UT 84054
MLS# 2104059Listed by: BRIGHTON REALTY LLC- New
 $335,000Active2 beds 1 baths808 sq. ft.
$335,000Active2 beds 1 baths808 sq. ft.1150 N Whiltshire Dr, North Salt Lake, UT 84054
MLS# 2103802Listed by: CENTURY 21 EVEREST - New
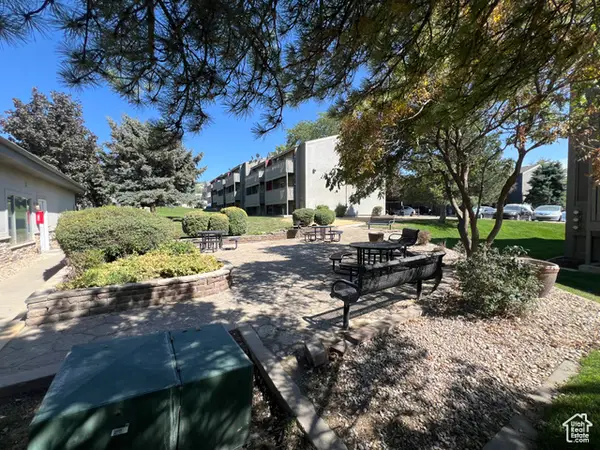 $259,900Active2 beds 1 baths850 sq. ft.
$259,900Active2 beds 1 baths850 sq. ft.55 W Center St #206, North Salt Lake, UT 84054
MLS# 2103628Listed by: EQUITY REAL ESTATE (PREMIER ELITE)
