242 E Ridgeline Way, North Salt Lake, UT 84054
Local realty services provided by:ERA Brokers Consolidated
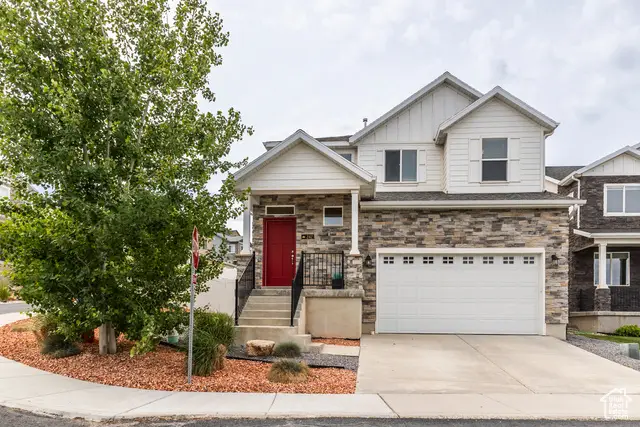
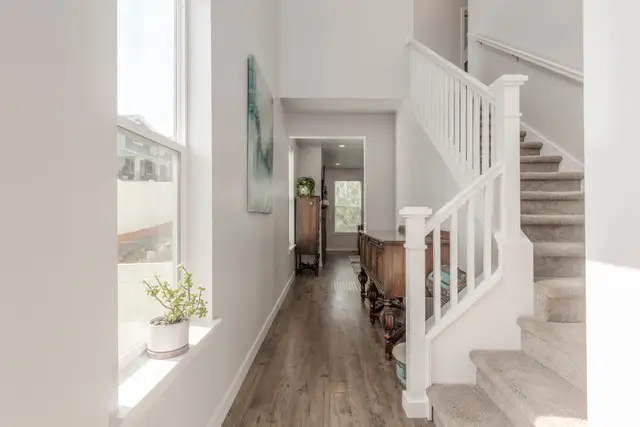

242 E Ridgeline Way,North Salt Lake, UT 84054
$634,900
- 3 Beds
- 3 Baths
- 2,519 sq. ft.
- Single family
- Pending
Listed by:giovanni della corte
Office:united real estate advantage
MLS#:2086595
Source:SL
Price summary
- Price:$634,900
- Price per sq. ft.:$252.04
- Monthly HOA dues:$55
About this home
Welcome to the home on Ridgeline. This 2-story contemporary craftsman home, ideally situated on a corner lot in one of North Salt Lake's most desirable neighborhoods. Built in 2018, this beautifully maintained property offers 2,519 sq.ft. of stylish open sightline living, featuring 3 spacious bedrooms and 2.5 bathrooms. From the moment you arrive, the curb appeal is undeniable with meticulous landscaping and the stunning red front door entrance that enhances the home's elegant exterior. Inside, enjoy a thoughtfully designed layout perfect for both everyday living and entertaining. Nestled just minutes from downtown Salt Lake City and the international airport, this property provides unbeatable access to where your heart desires, making commuting a breeze. Outdoor enthusiasts will love the proximity to scenic hiking and biking trails, while golf lovers will appreciate being near two premier mountain golf courses. Eagle wood and Bountiful Ridge golf course. Whether you're looking for modern comfort, outdoor adventure, or city convenience, this home delivers it all in a high-end, peaceful community.
Contact an agent
Home facts
- Year built:2018
- Listing Id #:2086595
- Added:84 day(s) ago
- Updated:July 22, 2025 at 12:05 AM
Rooms and interior
- Bedrooms:3
- Total bathrooms:3
- Full bathrooms:2
- Half bathrooms:1
- Living area:2,519 sq. ft.
Heating and cooling
- Cooling:Central Air
- Heating:Forced Air
Structure and exterior
- Roof:Asphalt
- Year built:2018
- Building area:2,519 sq. ft.
- Lot area:0.14 Acres
Schools
- High school:Woods Cross
- Middle school:South Davis
- Elementary school:Orchard
Utilities
- Water:Culinary, Water Connected
- Sewer:Sewer Connected, Sewer: Connected, Sewer: Public
Finances and disclosures
- Price:$634,900
- Price per sq. ft.:$252.04
- Tax amount:$3,258
New listings near 242 E Ridgeline Way
- New
 $593,000Active3 beds 3 baths1,808 sq. ft.
$593,000Active3 beds 3 baths1,808 sq. ft.997 N Amberly Dr, North Salt Lake, UT 84054
MLS# 2105066Listed by: IVORY HOMES, LTD - New
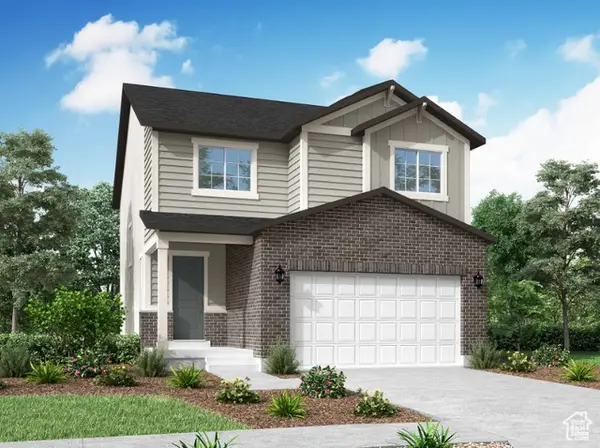 $652,000Active4 beds 3 baths1,935 sq. ft.
$652,000Active4 beds 3 baths1,935 sq. ft.967 N Amberly Pl, North Salt Lake, UT 84054
MLS# 2105069Listed by: IVORY HOMES, LTD - Open Thu, 3 to 5pmNew
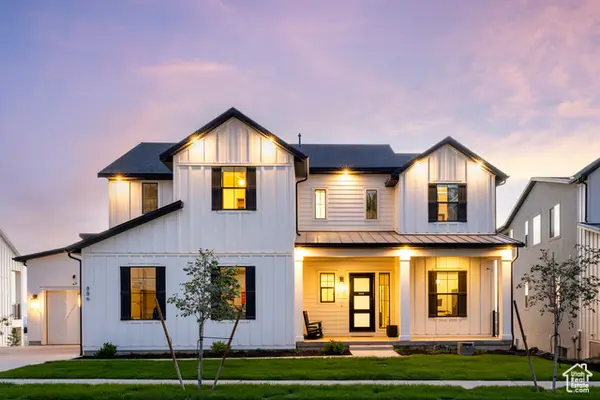 $1,975,000Active4 beds 5 baths6,080 sq. ft.
$1,975,000Active4 beds 5 baths6,080 sq. ft.886 S Winter Ln, North Salt Lake, UT 84054
MLS# 2104986Listed by: SUMMIT SOTHEBY'S INTERNATIONAL REALTY - Open Sat, 11am to 2pmNew
 $774,800Active3 beds 3 baths3,948 sq. ft.
$774,800Active3 beds 3 baths3,948 sq. ft.309 E Bella Vida Dr, North Salt Lake, UT 84054
MLS# 2104761Listed by: COLDWELL BANKER REALTY (STATION PARK) - Open Sat, 12 to 2pmNew
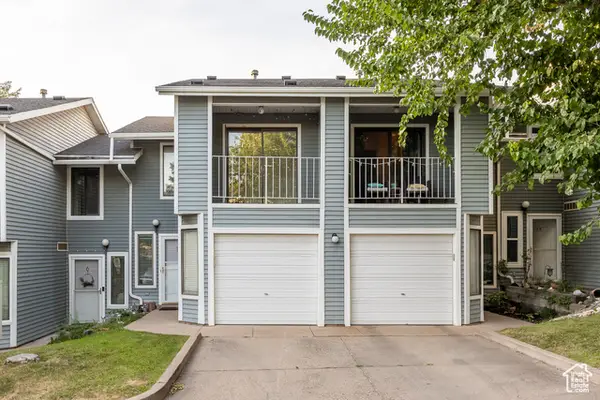 $320,000Active2 beds 3 baths1,130 sq. ft.
$320,000Active2 beds 3 baths1,130 sq. ft.426 N Orchard Dr #7, North Salt Lake, UT 84054
MLS# 2104728Listed by: KW UTAH REALTORS KELLER WILLIAMS - New
 $365,000Active2 beds 2 baths1,327 sq. ft.
$365,000Active2 beds 2 baths1,327 sq. ft.433 N Kent Ln, North Salt Lake, UT 84054
MLS# 2104667Listed by: EQUITY REAL ESTATE (ADVANTAGE) - New
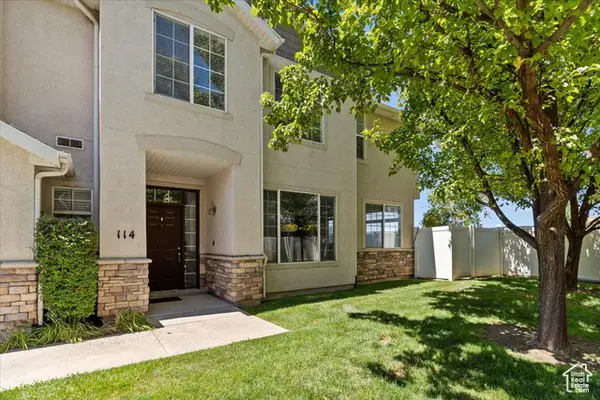 $400,000Active3 beds 3 baths1,470 sq. ft.
$400,000Active3 beds 3 baths1,470 sq. ft.114 Birmingham Ln, North Salt Lake, UT 84054
MLS# 2104417Listed by: KW SUCCESS KELLER WILLIAMS REALTY (LAYTON)  $526,861Pending4 beds 3 baths1,968 sq. ft.
$526,861Pending4 beds 3 baths1,968 sq. ft.1176 N Clifton Dr #111, North Salt Lake, UT 84054
MLS# 2104059Listed by: BRIGHTON REALTY LLC- New
 $335,000Active2 beds 1 baths808 sq. ft.
$335,000Active2 beds 1 baths808 sq. ft.1150 N Whiltshire Dr, North Salt Lake, UT 84054
MLS# 2103802Listed by: CENTURY 21 EVEREST - New
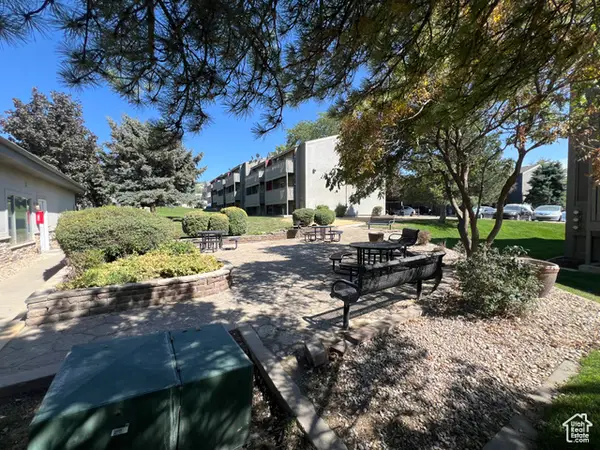 $259,900Active2 beds 1 baths850 sq. ft.
$259,900Active2 beds 1 baths850 sq. ft.55 W Center St #206, North Salt Lake, UT 84054
MLS# 2103628Listed by: EQUITY REAL ESTATE (PREMIER ELITE)
