25 E Center St #67, North Salt Lake, UT 84054
Local realty services provided by:ERA Brokers Consolidated

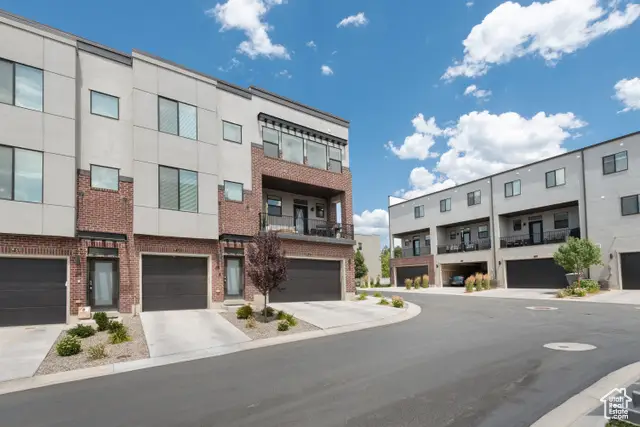
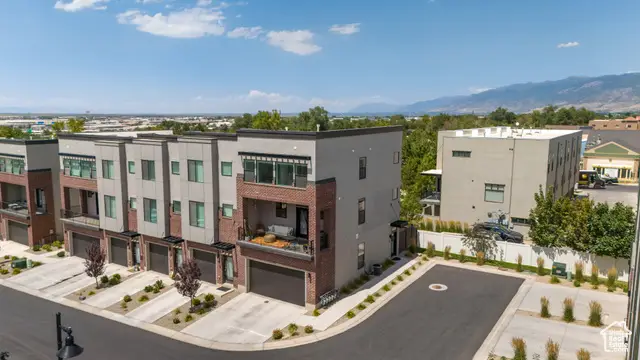
25 E Center St #67,North Salt Lake, UT 84054
$499,990
- 4 Beds
- 4 Baths
- 1,762 sq. ft.
- Townhouse
- Pending
Listed by:matt cordery
Office:progressive properties realty inc
MLS#:2100906
Source:SL
Price summary
- Price:$499,990
- Price per sq. ft.:$283.76
- Monthly HOA dues:$150
About this home
This not only end unit, but rare end of row townhome stands out with its abundance of natural light, privacy, and thoughtful upgrades. The open layout features large windows throughout and a highly desirable fourth bedroom and full bathroom on the main level, perfect for guests, a home office, or multi-generational living. Upstairs, the primary suite is a true retreat, featuring a custom accent wall, a spacious walk-in closet, and a beautifully upgraded en suite bathroom with a large walk-in shower. Step out onto the private balcony and enjoy the spacious view, creating a peaceful extension of your living space. The kitchen offers stylish finishes and flows seamlessly into the bright, open concept living area, ideal for entertaining. Enjoy the added privacy and open feel of being the last unit on the row, with no neighbors on one side and extra yard space. The shady backyard patio is perfect for relaxing or entertaining, and it includes a water hookup for a garden and a private gate to a shared lawn space that is only used by this unit. This home also includes a full 2 car garage, providing ample room for vehicles, storage, or gear, a rare feature in the community. Perfectly located near open space with mature trees, walking trails, a basketball court, dog park, and a covered picnic pavilion. Outdoor enthusiasts will love being just minutes from some of the area's best road and mountain biking trails, including Tunnel Springs, Wild Rose, Legacy Trail, and Mueller Park, as well as Eaglewood Golf Course. With easy I-15 access, close proximity to the newly redesigned Hatch Park, and rental flexibility (6 month or longer leases allowed), this property offers exceptional comfort, convenience, and value. Don't miss your chance to own one of the best located and most functional homes in the entire community! Check out the Tour button to click through the home and don't miss this unbranded video tour: https://www.youtube.com/shorts/mUTsaUtgFFA
Contact an agent
Home facts
- Year built:2022
- Listing Id #:2100906
- Added:20 day(s) ago
- Updated:August 01, 2025 at 04:56 AM
Rooms and interior
- Bedrooms:4
- Total bathrooms:4
- Full bathrooms:3
- Half bathrooms:1
- Living area:1,762 sq. ft.
Heating and cooling
- Cooling:Central Air
- Heating:Forced Air
Structure and exterior
- Roof:Flat, Membrane
- Year built:2022
- Building area:1,762 sq. ft.
- Lot area:0.02 Acres
Schools
- High school:Woods Cross
- Middle school:South Davis
- Elementary school:Adelaide
Utilities
- Water:Culinary, Secondary, Water Connected
- Sewer:Sewer Connected, Sewer: Connected
Finances and disclosures
- Price:$499,990
- Price per sq. ft.:$283.76
- Tax amount:$2,592
New listings near 25 E Center St #67
- New
 $593,000Active3 beds 3 baths1,808 sq. ft.
$593,000Active3 beds 3 baths1,808 sq. ft.997 N Amberly Dr, North Salt Lake, UT 84054
MLS# 2105066Listed by: IVORY HOMES, LTD - New
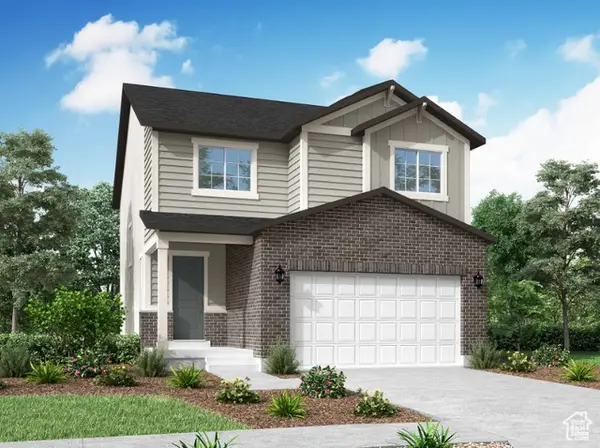 $652,000Active4 beds 3 baths1,935 sq. ft.
$652,000Active4 beds 3 baths1,935 sq. ft.967 N Amberly Pl, North Salt Lake, UT 84054
MLS# 2105069Listed by: IVORY HOMES, LTD - Open Thu, 3 to 5pmNew
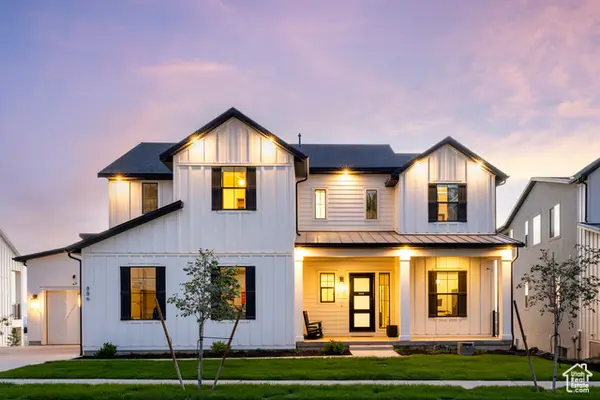 $1,975,000Active4 beds 5 baths6,080 sq. ft.
$1,975,000Active4 beds 5 baths6,080 sq. ft.886 S Winter Ln, North Salt Lake, UT 84054
MLS# 2104986Listed by: SUMMIT SOTHEBY'S INTERNATIONAL REALTY - Open Sat, 11am to 2pmNew
 $774,800Active3 beds 3 baths3,948 sq. ft.
$774,800Active3 beds 3 baths3,948 sq. ft.309 E Bella Vida Dr, North Salt Lake, UT 84054
MLS# 2104761Listed by: COLDWELL BANKER REALTY (STATION PARK) - Open Sat, 12 to 2pmNew
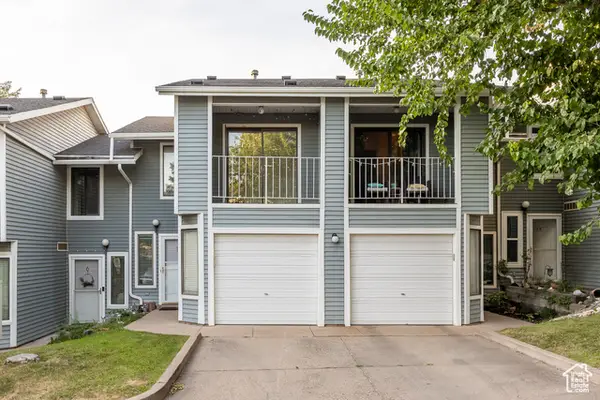 $320,000Active2 beds 3 baths1,130 sq. ft.
$320,000Active2 beds 3 baths1,130 sq. ft.426 N Orchard Dr #7, North Salt Lake, UT 84054
MLS# 2104728Listed by: KW UTAH REALTORS KELLER WILLIAMS - New
 $365,000Active2 beds 2 baths1,327 sq. ft.
$365,000Active2 beds 2 baths1,327 sq. ft.433 N Kent Ln, North Salt Lake, UT 84054
MLS# 2104667Listed by: EQUITY REAL ESTATE (ADVANTAGE) - New
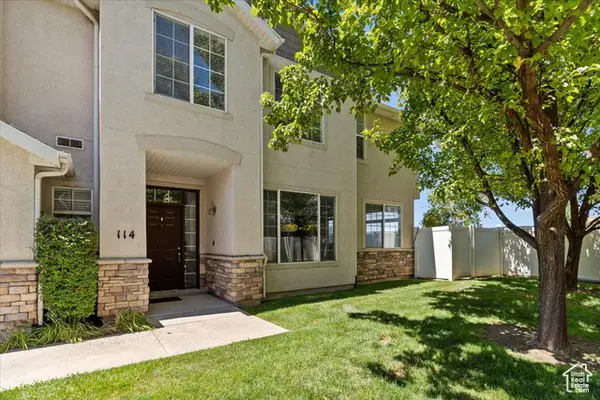 $400,000Active3 beds 3 baths1,470 sq. ft.
$400,000Active3 beds 3 baths1,470 sq. ft.114 Birmingham Ln, North Salt Lake, UT 84054
MLS# 2104417Listed by: KW SUCCESS KELLER WILLIAMS REALTY (LAYTON)  $526,861Pending4 beds 3 baths1,968 sq. ft.
$526,861Pending4 beds 3 baths1,968 sq. ft.1176 N Clifton Dr #111, North Salt Lake, UT 84054
MLS# 2104059Listed by: BRIGHTON REALTY LLC- New
 $335,000Active2 beds 1 baths808 sq. ft.
$335,000Active2 beds 1 baths808 sq. ft.1150 N Whiltshire Dr, North Salt Lake, UT 84054
MLS# 2103802Listed by: CENTURY 21 EVEREST - New
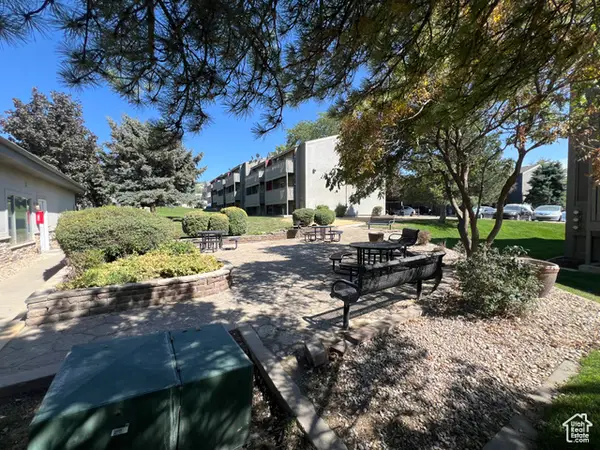 $259,900Active2 beds 1 baths850 sq. ft.
$259,900Active2 beds 1 baths850 sq. ft.55 W Center St #206, North Salt Lake, UT 84054
MLS# 2103628Listed by: EQUITY REAL ESTATE (PREMIER ELITE)
