25 E Center St E #77, North Salt Lake, UT 84054
Local realty services provided by:ERA Brokers Consolidated


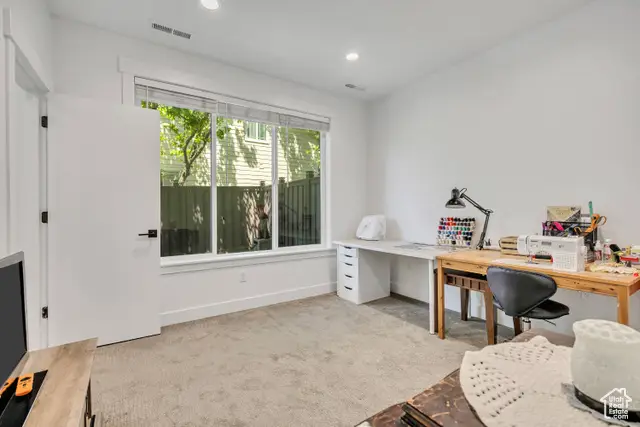
25 E Center St E #77,North Salt Lake, UT 84054
$514,000
- 3 Beds
- 4 Baths
- 1,850 sq. ft.
- Townhouse
- Pending
Listed by:traci jump
Office:exit realty legacy
MLS#:2027544
Source:SL
Price summary
- Price:$514,000
- Price per sq. ft.:$277.84
- Monthly HOA dues:$150
About this home
Must see this amazing end unit! Many design changes that make it a one of a kind! Upgraded flooring, carpet and fixtures throughout. Main floor has a converted bedroom and full size bath! Primary suite is oversized with a nook, walk in closet and beautiful custom bathroom. Laundry room on the 3rd floor with sink. Kitchen has many upgrades including, 4 seat island, larger pantry, custom cabinets with pull out drawers, upgraded fixtures, faucet and sink. Fenced in back yard has a 10x10 concrete pad and driveway is a full 2 car driveway! The unit is adjacent to the open space, complete with basketball court, dog park, pergola, picnic pavilion, and walking trail. Mature trees provide lots of shade for the unit and backyard. There are too many upgrades to list! Must see for yourself! You will truly fall in love with this home! Square footage figures are provided as a courtesy estimate only and were obtained by county records. Buyer is advised to obtain an independent measurement.
Contact an agent
Home facts
- Year built:2022
- Listing Id #:2027544
- Added:35 day(s) ago
- Updated:August 01, 2025 at 07:52 PM
Rooms and interior
- Bedrooms:3
- Total bathrooms:4
- Full bathrooms:3
- Half bathrooms:1
- Living area:1,850 sq. ft.
Heating and cooling
- Cooling:Central Air
- Heating:Forced Air
Structure and exterior
- Roof:Flat, Membrane
- Year built:2022
- Building area:1,850 sq. ft.
- Lot area:0.02 Acres
Schools
- High school:Woods Cross
- Middle school:South Davis
- Elementary school:Orchard
Utilities
- Water:Culinary, Secondary, Water Connected
- Sewer:Sewer Connected, Sewer: Connected
Finances and disclosures
- Price:$514,000
- Price per sq. ft.:$277.84
- Tax amount:$2,700
New listings near 25 E Center St E #77
- Open Sat, 2 to 4pmNew
 $475,000Active3 beds 2 baths1,400 sq. ft.
$475,000Active3 beds 2 baths1,400 sq. ft.329 N Greenwich Dr W, North Salt Lake, UT 84054
MLS# 2105222Listed by: KW SALT LAKE CITY KELLER WILLIAMS REAL ESTATE - New
 $593,000Active3 beds 3 baths1,808 sq. ft.
$593,000Active3 beds 3 baths1,808 sq. ft.997 N Amberly Dr, North Salt Lake, UT 84054
MLS# 2105066Listed by: IVORY HOMES, LTD - New
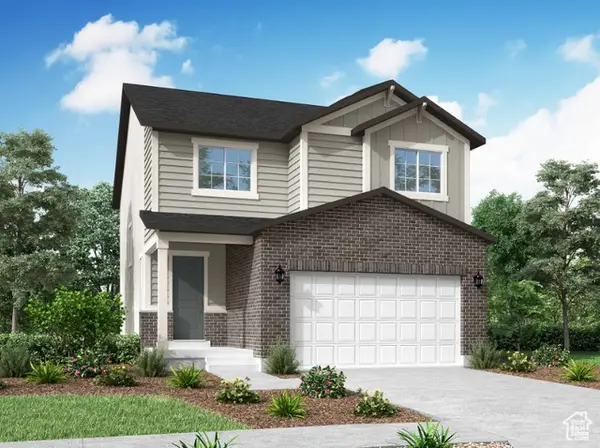 $652,000Active4 beds 3 baths1,935 sq. ft.
$652,000Active4 beds 3 baths1,935 sq. ft.967 N Amberly Pl, North Salt Lake, UT 84054
MLS# 2105069Listed by: IVORY HOMES, LTD - Open Thu, 3 to 5pmNew
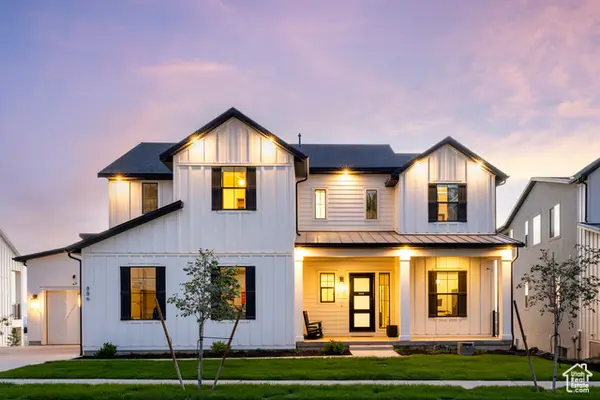 $1,975,000Active4 beds 5 baths6,080 sq. ft.
$1,975,000Active4 beds 5 baths6,080 sq. ft.886 S Winter Ln, North Salt Lake, UT 84054
MLS# 2104986Listed by: SUMMIT SOTHEBY'S INTERNATIONAL REALTY - Open Sat, 11am to 2pmNew
 $774,800Active3 beds 3 baths3,948 sq. ft.
$774,800Active3 beds 3 baths3,948 sq. ft.309 E Bella Vida Dr, North Salt Lake, UT 84054
MLS# 2104761Listed by: COLDWELL BANKER REALTY (STATION PARK) - Open Sat, 12 to 2pmNew
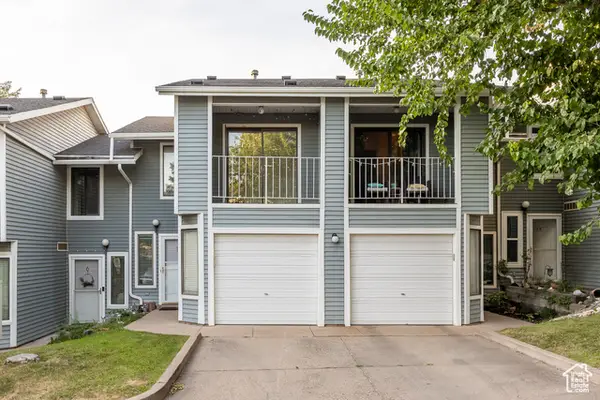 $320,000Active2 beds 3 baths1,130 sq. ft.
$320,000Active2 beds 3 baths1,130 sq. ft.426 N Orchard Dr #7, North Salt Lake, UT 84054
MLS# 2104728Listed by: KW UTAH REALTORS KELLER WILLIAMS - New
 $365,000Active2 beds 2 baths1,327 sq. ft.
$365,000Active2 beds 2 baths1,327 sq. ft.433 N Kent Ln, North Salt Lake, UT 84054
MLS# 2104667Listed by: EQUITY REAL ESTATE (ADVANTAGE) - New
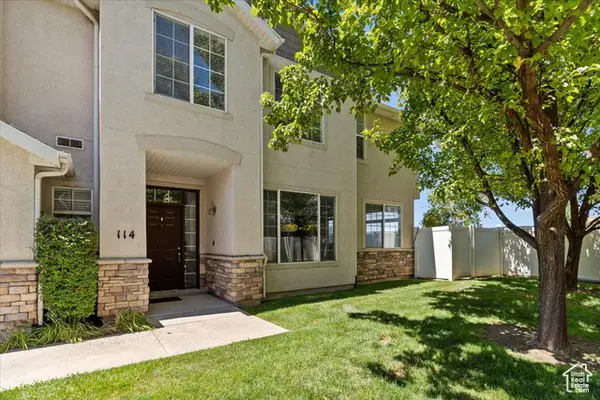 $400,000Active3 beds 3 baths1,470 sq. ft.
$400,000Active3 beds 3 baths1,470 sq. ft.114 Birmingham Ln, North Salt Lake, UT 84054
MLS# 2104417Listed by: KW SUCCESS KELLER WILLIAMS REALTY (LAYTON)  $526,861Pending4 beds 3 baths1,968 sq. ft.
$526,861Pending4 beds 3 baths1,968 sq. ft.1176 N Clifton Dr #111, North Salt Lake, UT 84054
MLS# 2104059Listed by: BRIGHTON REALTY LLC- New
 $335,000Active2 beds 1 baths808 sq. ft.
$335,000Active2 beds 1 baths808 sq. ft.1150 N Whiltshire Dr, North Salt Lake, UT 84054
MLS# 2103802Listed by: CENTURY 21 EVEREST
