520 Lacey Way, North Salt Lake, UT 84054
Local realty services provided by:ERA Brokers Consolidated

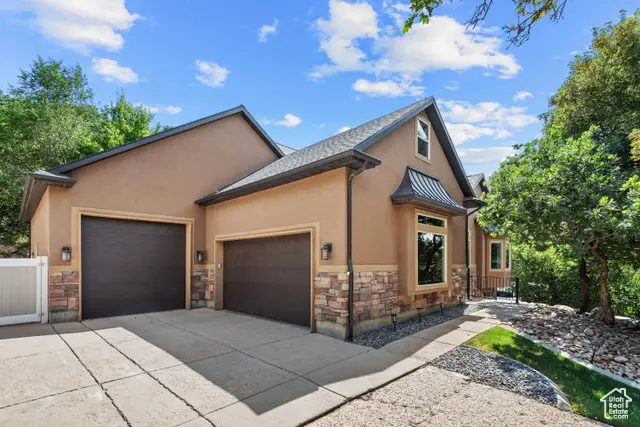
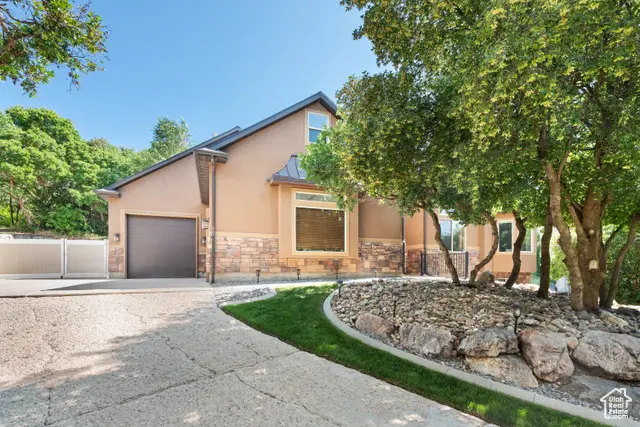
Listed by:matt cordery
Office:progressive properties realty inc
MLS#:2093287
Source:SL
Price summary
- Price:$1,199,990
- Price per sq. ft.:$247.88
About this home
150k Price Reduction!!!!! Remodeled East Bench Retreat on a Private Gated Lane! Tucked away on a quiet, gated lane shared with just two other homes, this beautifully remodeled East Bench property with Solar Panels offers the perfect blend of privacy, modern living, and unbeatable location. Fully renovated in 2022 and 10ft ceilings on the main, the home boasts an open-concept layout with a gourmet kitchen, stylish modern finishes, and bright, spacious living area, all designed for comfortable single-level living. A large upstairs bonus room offers flexible space for a playroom, home theater, game room, or office. The finished basement includes a second full kitchen and laundry room, making it ideal for guests, extended family, or an incredible entertaining area. Outside, enjoy the oversized garage, wide RV pad, and serene surroundings. Located minutes from downtown Salt Lake City, the airport, and world-class hiking and biking trails, with quick access to I-15 and Highway 89-this location is a dream for both commuters and outdoor enthusiasts. Homes in settings like this are rarely available. Come experience the privacy, convenience, and beauty of this East Bench gem for yourself! Square footage figures are provided as a courtesy estimate only and were obtained from appraisal and county records . Buyer is advised to obtain an independent measurement. Please see videos, and tour link to click walkthrough the home. Unbranded Video Tour: https://www.youtube.com/shorts/AbxNBS73dAw Click by Click Walkthrough: https://www.zillow.com/view-imx/5a2af916-6182-4cb2-b524-d072ae573b44?setAttribution=mls&wl=true&initialViewType=pano&utm_source=dashboard
Contact an agent
Home facts
- Year built:2007
- Listing Id #:2093287
- Added:57 day(s) ago
- Updated:August 16, 2025 at 11:00 AM
Rooms and interior
- Bedrooms:6
- Total bathrooms:3
- Full bathrooms:2
- Living area:4,841 sq. ft.
Heating and cooling
- Cooling:Central Air
- Heating:Forced Air, Gas: Central
Structure and exterior
- Roof:Asphalt
- Year built:2007
- Building area:4,841 sq. ft.
- Lot area:0.33 Acres
Schools
- High school:Woods Cross
- Middle school:South Davis
- Elementary school:Orchard
Utilities
- Water:Culinary, Water Connected
- Sewer:Sewer Connected, Sewer: Connected
Finances and disclosures
- Price:$1,199,990
- Price per sq. ft.:$247.88
- Tax amount:$4,144
New listings near 520 Lacey Way
- New
 $495,000Active5 beds 2 baths2,268 sq. ft.
$495,000Active5 beds 2 baths2,268 sq. ft.174 Wilson Rd, North Salt Lake, UT 84054
MLS# 2105598Listed by: UNITY GROUP REAL ESTATE (WASATCH BACK) - Open Sat, 2 to 4pmNew
 $475,000Active3 beds 2 baths1,400 sq. ft.
$475,000Active3 beds 2 baths1,400 sq. ft.329 N Greenwich Dr W, North Salt Lake, UT 84054
MLS# 2105222Listed by: KW SALT LAKE CITY KELLER WILLIAMS REAL ESTATE - New
 $593,000Active3 beds 3 baths1,808 sq. ft.
$593,000Active3 beds 3 baths1,808 sq. ft.997 N Amberly Dr, North Salt Lake, UT 84054
MLS# 2105066Listed by: IVORY HOMES, LTD - New
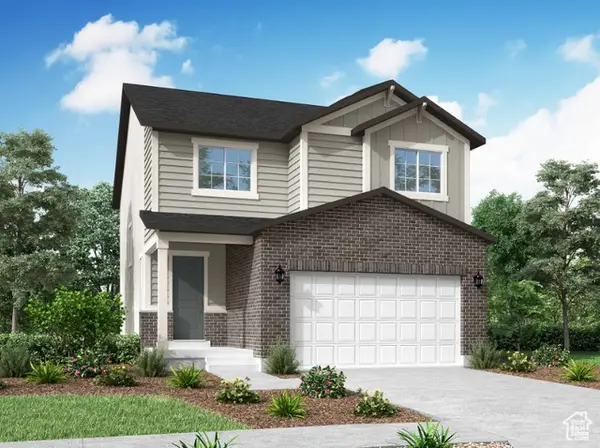 $652,000Active4 beds 3 baths1,935 sq. ft.
$652,000Active4 beds 3 baths1,935 sq. ft.967 N Amberly Pl, North Salt Lake, UT 84054
MLS# 2105069Listed by: IVORY HOMES, LTD - New
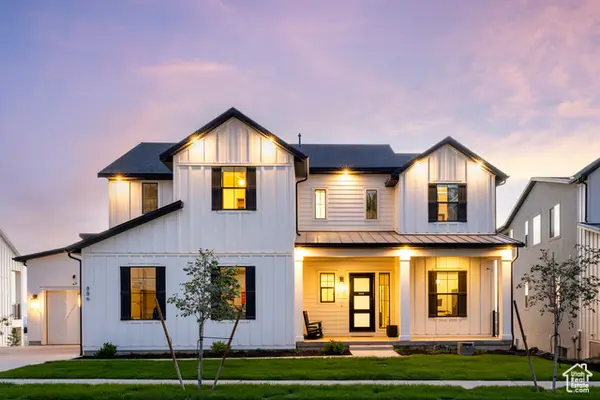 $1,975,000Active4 beds 5 baths6,080 sq. ft.
$1,975,000Active4 beds 5 baths6,080 sq. ft.886 S Winter Ln, North Salt Lake, UT 84054
MLS# 2104986Listed by: SUMMIT SOTHEBY'S INTERNATIONAL REALTY - Open Sat, 11am to 2pmNew
 $774,800Active3 beds 3 baths3,948 sq. ft.
$774,800Active3 beds 3 baths3,948 sq. ft.309 E Bella Vida Dr, North Salt Lake, UT 84054
MLS# 2104761Listed by: COLDWELL BANKER REALTY (STATION PARK) - Open Sat, 12 to 2pmNew
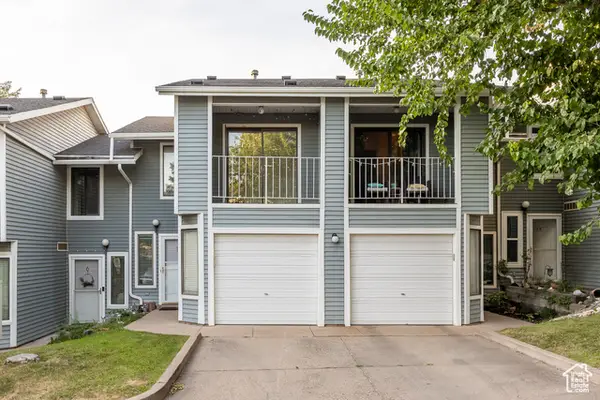 $320,000Active2 beds 3 baths1,130 sq. ft.
$320,000Active2 beds 3 baths1,130 sq. ft.426 N Orchard Dr #7, North Salt Lake, UT 84054
MLS# 2104728Listed by: KW UTAH REALTORS KELLER WILLIAMS - New
 $365,000Active2 beds 2 baths1,327 sq. ft.
$365,000Active2 beds 2 baths1,327 sq. ft.433 N Kent Ln, North Salt Lake, UT 84054
MLS# 2104667Listed by: EQUITY REAL ESTATE (ADVANTAGE) - New
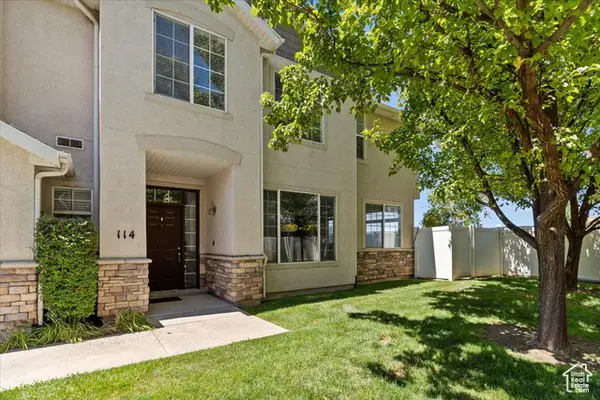 $400,000Active3 beds 3 baths1,470 sq. ft.
$400,000Active3 beds 3 baths1,470 sq. ft.114 Birmingham Ln, North Salt Lake, UT 84054
MLS# 2104417Listed by: KW SUCCESS KELLER WILLIAMS REALTY (LAYTON)  $526,861Pending4 beds 3 baths1,968 sq. ft.
$526,861Pending4 beds 3 baths1,968 sq. ft.1176 N Clifton Dr #111, North Salt Lake, UT 84054
MLS# 2104059Listed by: BRIGHTON REALTY LLC
