557 Oakleaf Ln, North Salt Lake, UT 84054
Local realty services provided by:ERA Brokers Consolidated
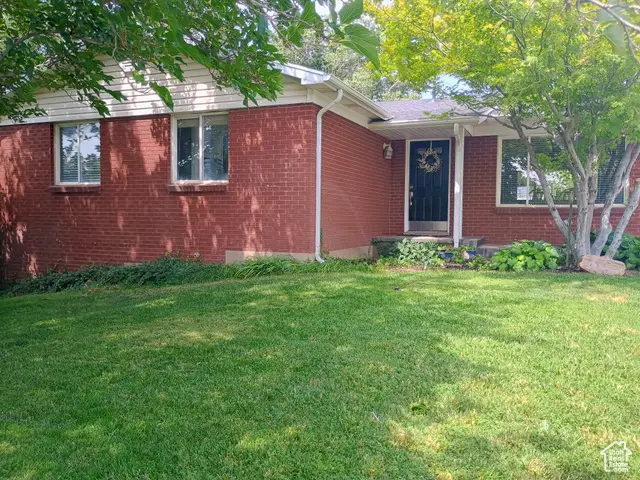
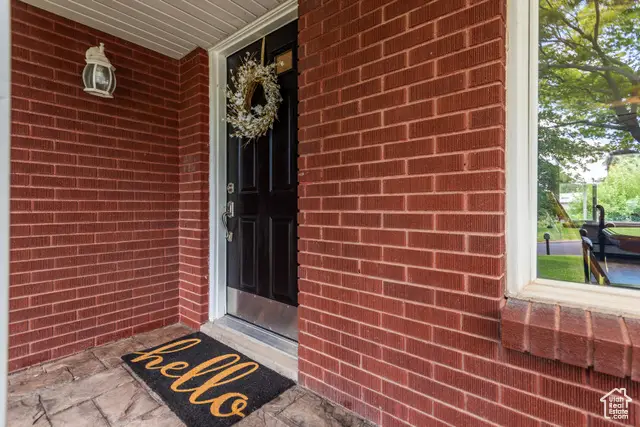
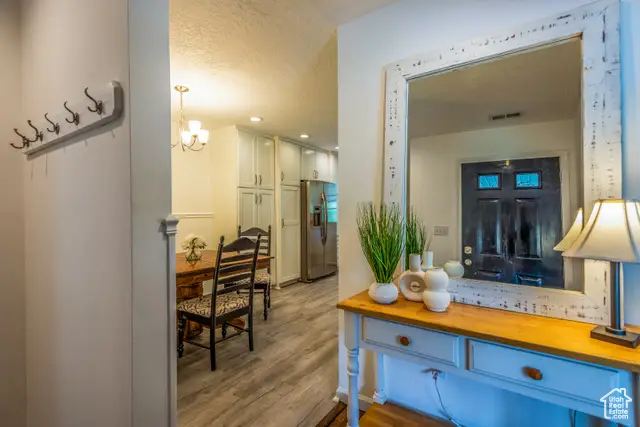
557 Oakleaf Ln,North Salt Lake, UT 84054
$549,900
- 4 Beds
- 4 Baths
- 2,494 sq. ft.
- Single family
- Active
Listed by:cari moss
Office:re/max associates
MLS#:2100346
Source:SL
Price summary
- Price:$549,900
- Price per sq. ft.:$220.49
About this home
NEW PRICE! Welcome Home! An Amazing Price on This Lovely All Brick Rambler with All NEW CARPET and PAINT throughout! Home has UPDATED PLUMBING AND ELECTRICAL Systems! Perfect Location on a Very Quiet Street! South-facing! Beautiful Kitchen with NEW LVP FLOORING, Sparkling White Cabinets, Gleaming Stainless Steel Appliances that are ALL INCLUDED, and a Wall of Pantry Cabinets! Cozy Breakfast Nook and Formal Dining Area as well! Watch the Kids and Pets play in the Secure Fully Fenced, Flat Backyard from your Kitchen Window! Imagine Taking a Lazy Nap in your Hammock beneath the Shady Tree and just Enjoy the Quiet! Or Sit and Visit on your Covered Patio beside your Bubbling Water Fountain! Family Room has Large Light-filled Windows, Beautiful Hardwood Floors and Cozy Fireplace! Principle Bedroom is Spacious, has Double Closets, Remodeled Ensuite Bathroom with Large Walk-in Tile Shower, Linen Closet and Luxurious Radiant Heat in the Floor! Second Bedroom on the Main Level also has an Ensuite Bath with Shower! Basement Boasts Bedroom with Two Walk-in Closets, a Second Large Bedroom (that could be a great Game Room), Bathroom and Spacious Family Room! Large Yard features Lovely Apple and Peach Trees, with Vegetable Garden! Storage Shed and Storage Closet for your Tools! Hot and Cold Running Water in Carport! Smart Sprinkling System! 35 ft long RV Pad! 2 yr old Tankless Water Heater, 2 yr old Water Softener! 10 yr Roof with 50 yr Shingles! MOVE-IN READY! YOU ARE HOME! Perfect Location: 10 Mins from SLC, 15 Mins from Airport, 2 Mins to Freeway Entrance! Call for your Personal Showing! Buyer to verify all information.
Contact an agent
Home facts
- Year built:1961
- Listing Id #:2100346
- Added:23 day(s) ago
- Updated:August 15, 2025 at 11:04 AM
Rooms and interior
- Bedrooms:4
- Total bathrooms:4
- Full bathrooms:1
- Living area:2,494 sq. ft.
Heating and cooling
- Cooling:Central Air
- Heating:Hydronic, Radiant Floor
Structure and exterior
- Roof:Asphalt
- Year built:1961
- Building area:2,494 sq. ft.
- Lot area:0.21 Acres
Schools
- High school:Bountiful
- Middle school:Bountiful
- Elementary school:Adelaide
Utilities
- Water:Culinary, Secondary, Water Connected
- Sewer:Sewer Connected, Sewer: Connected
Finances and disclosures
- Price:$549,900
- Price per sq. ft.:$220.49
- Tax amount:$2,744
New listings near 557 Oakleaf Ln
- Open Sat, 2 to 4pmNew
 $475,000Active3 beds 2 baths1,400 sq. ft.
$475,000Active3 beds 2 baths1,400 sq. ft.329 N Greenwich Dr W, North Salt Lake, UT 84054
MLS# 2105222Listed by: KW SALT LAKE CITY KELLER WILLIAMS REAL ESTATE - New
 $593,000Active3 beds 3 baths1,808 sq. ft.
$593,000Active3 beds 3 baths1,808 sq. ft.997 N Amberly Dr, North Salt Lake, UT 84054
MLS# 2105066Listed by: IVORY HOMES, LTD - New
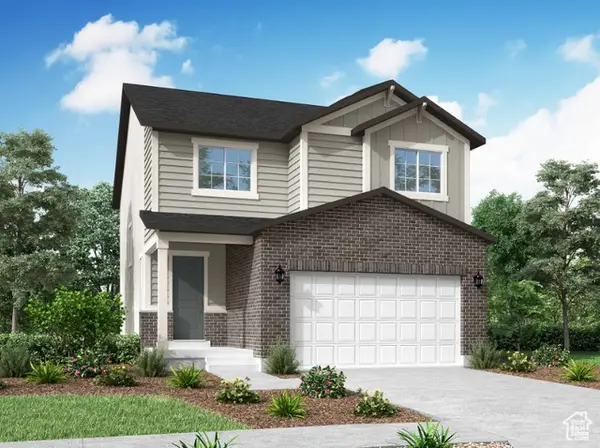 $652,000Active4 beds 3 baths1,935 sq. ft.
$652,000Active4 beds 3 baths1,935 sq. ft.967 N Amberly Pl, North Salt Lake, UT 84054
MLS# 2105069Listed by: IVORY HOMES, LTD - New
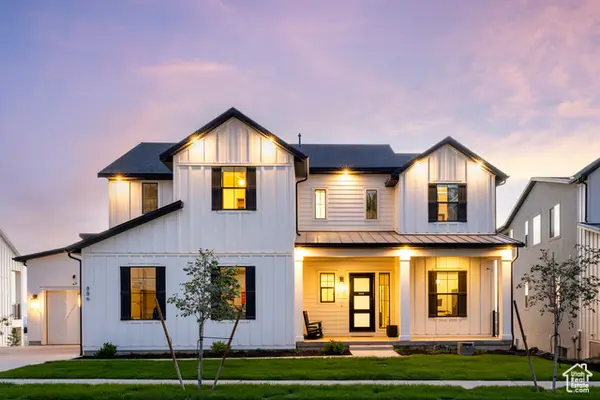 $1,975,000Active4 beds 5 baths6,080 sq. ft.
$1,975,000Active4 beds 5 baths6,080 sq. ft.886 S Winter Ln, North Salt Lake, UT 84054
MLS# 2104986Listed by: SUMMIT SOTHEBY'S INTERNATIONAL REALTY - Open Sat, 11am to 2pmNew
 $774,800Active3 beds 3 baths3,948 sq. ft.
$774,800Active3 beds 3 baths3,948 sq. ft.309 E Bella Vida Dr, North Salt Lake, UT 84054
MLS# 2104761Listed by: COLDWELL BANKER REALTY (STATION PARK) - Open Sat, 12 to 2pmNew
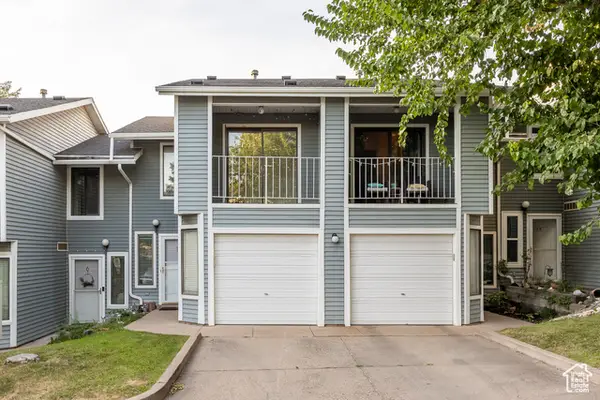 $320,000Active2 beds 3 baths1,130 sq. ft.
$320,000Active2 beds 3 baths1,130 sq. ft.426 N Orchard Dr #7, North Salt Lake, UT 84054
MLS# 2104728Listed by: KW UTAH REALTORS KELLER WILLIAMS - New
 $365,000Active2 beds 2 baths1,327 sq. ft.
$365,000Active2 beds 2 baths1,327 sq. ft.433 N Kent Ln, North Salt Lake, UT 84054
MLS# 2104667Listed by: EQUITY REAL ESTATE (ADVANTAGE) - New
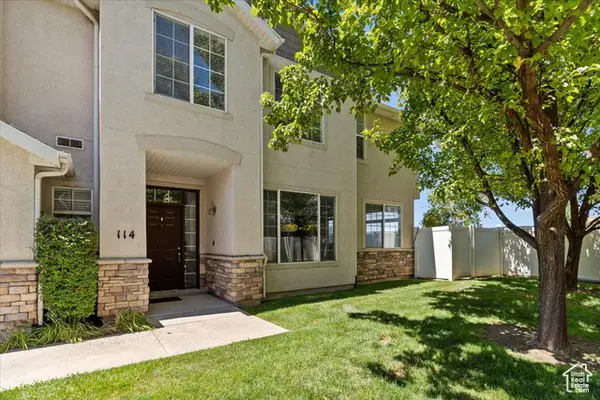 $400,000Active3 beds 3 baths1,470 sq. ft.
$400,000Active3 beds 3 baths1,470 sq. ft.114 Birmingham Ln, North Salt Lake, UT 84054
MLS# 2104417Listed by: KW SUCCESS KELLER WILLIAMS REALTY (LAYTON)  $526,861Pending4 beds 3 baths1,968 sq. ft.
$526,861Pending4 beds 3 baths1,968 sq. ft.1176 N Clifton Dr #111, North Salt Lake, UT 84054
MLS# 2104059Listed by: BRIGHTON REALTY LLC- New
 $335,000Active2 beds 1 baths808 sq. ft.
$335,000Active2 beds 1 baths808 sq. ft.1150 N Whiltshire Dr, North Salt Lake, UT 84054
MLS# 2103802Listed by: CENTURY 21 EVEREST
