955 Mink Cir, North Salt Lake, UT 84054
Local realty services provided by:ERA Brokers Consolidated
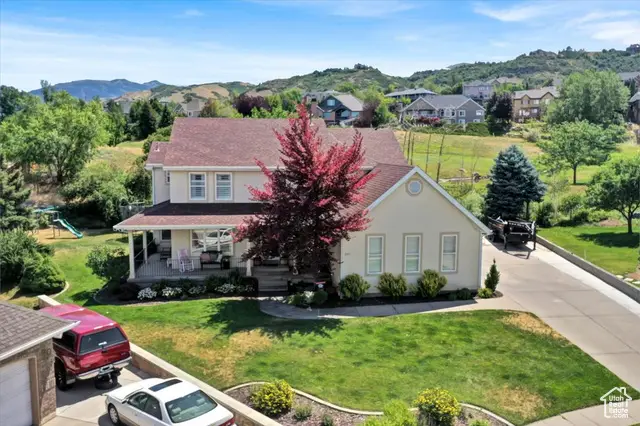


955 Mink Cir,North Salt Lake, UT 84054
$910,000
- 5 Beds
- 4 Baths
- 4,264 sq. ft.
- Single family
- Active
Listed by:bryan jensen
Office:coldwell banker realty (station park)
MLS#:2096327
Source:SL
Price summary
- Price:$910,000
- Price per sq. ft.:$213.41
About this home
Location! Location! Location! Beautifully remodeled home on the East Bench of North Salt Lake, in the prestigious Eaglewood Estates community, tucked away in a quiet cul-de-sac that backs up to the 16th hole of the Eaglewood Golf Course. Enjoy easy access to the nearby Bonneville Shoreline Trail, nearby Mueller Park, Wild Rose Trail, and many other parks and trails, and enjoy beautiful views of the mountain. The beautiful back yard TREX deck/patio and secluded back yard, sheltered from the hot summer sun, will be a perfect relaxing summer getaway in your own back yard. The home has 5 bedrooms and 4 baths with a large, master bedroom on the second floor, and includes a large, updated ensuite bathroom with jetted tub, walk in shower, and heated floors! The kitchen has been beautifully remodeled, and includes high end appliances, a wonderful custom butler's pantry, beautiful, engineered floors, exquisite quartz countertops and a large island for preparing meals. The home also includes beautiful plantation shutters throughout the home. Schedule your showing today!
Contact an agent
Home facts
- Year built:1995
- Listing Id #:2096327
- Added:42 day(s) ago
- Updated:August 15, 2025 at 11:04 AM
Rooms and interior
- Bedrooms:5
- Total bathrooms:4
- Full bathrooms:2
- Living area:4,264 sq. ft.
Heating and cooling
- Cooling:Central Air
- Heating:Forced Air, Gas: Central, Gas: Stove
Structure and exterior
- Roof:Asphalt
- Year built:1995
- Building area:4,264 sq. ft.
- Lot area:0.41 Acres
Schools
- High school:Woods Cross
- Middle school:South Davis
- Elementary school:Orchard
Utilities
- Water:Culinary, Water Connected
- Sewer:Sewer Connected, Sewer: Connected
Finances and disclosures
- Price:$910,000
- Price per sq. ft.:$213.41
- Tax amount:$4,800
New listings near 955 Mink Cir
- Open Sat, 2 to 4pmNew
 $475,000Active3 beds 2 baths1,400 sq. ft.
$475,000Active3 beds 2 baths1,400 sq. ft.329 N Greenwich Dr W, North Salt Lake, UT 84054
MLS# 2105222Listed by: KW SALT LAKE CITY KELLER WILLIAMS REAL ESTATE - New
 $593,000Active3 beds 3 baths1,808 sq. ft.
$593,000Active3 beds 3 baths1,808 sq. ft.997 N Amberly Dr, North Salt Lake, UT 84054
MLS# 2105066Listed by: IVORY HOMES, LTD - New
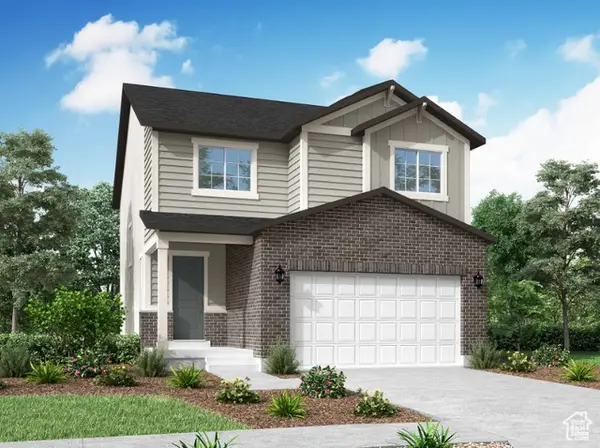 $652,000Active4 beds 3 baths1,935 sq. ft.
$652,000Active4 beds 3 baths1,935 sq. ft.967 N Amberly Pl, North Salt Lake, UT 84054
MLS# 2105069Listed by: IVORY HOMES, LTD - New
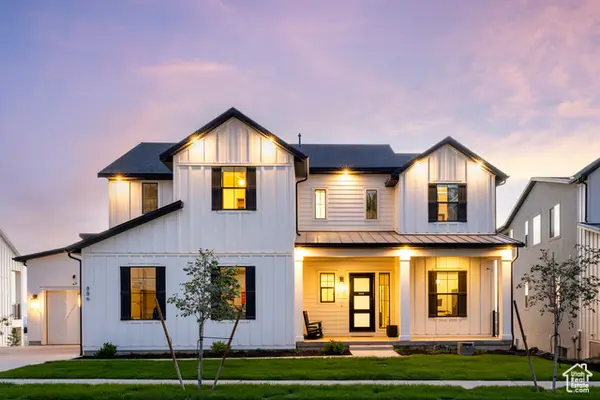 $1,975,000Active4 beds 5 baths6,080 sq. ft.
$1,975,000Active4 beds 5 baths6,080 sq. ft.886 S Winter Ln, North Salt Lake, UT 84054
MLS# 2104986Listed by: SUMMIT SOTHEBY'S INTERNATIONAL REALTY - Open Sat, 11am to 2pmNew
 $774,800Active3 beds 3 baths3,948 sq. ft.
$774,800Active3 beds 3 baths3,948 sq. ft.309 E Bella Vida Dr, North Salt Lake, UT 84054
MLS# 2104761Listed by: COLDWELL BANKER REALTY (STATION PARK) - Open Sat, 12 to 2pmNew
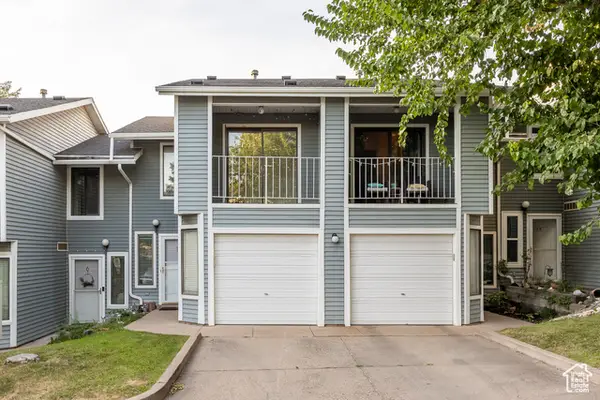 $320,000Active2 beds 3 baths1,130 sq. ft.
$320,000Active2 beds 3 baths1,130 sq. ft.426 N Orchard Dr #7, North Salt Lake, UT 84054
MLS# 2104728Listed by: KW UTAH REALTORS KELLER WILLIAMS - New
 $365,000Active2 beds 2 baths1,327 sq. ft.
$365,000Active2 beds 2 baths1,327 sq. ft.433 N Kent Ln, North Salt Lake, UT 84054
MLS# 2104667Listed by: EQUITY REAL ESTATE (ADVANTAGE) - New
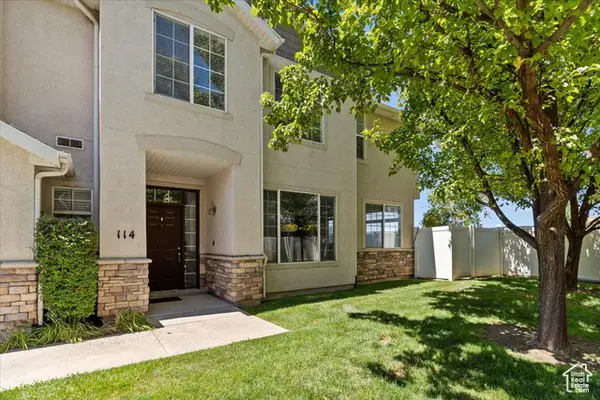 $400,000Active3 beds 3 baths1,470 sq. ft.
$400,000Active3 beds 3 baths1,470 sq. ft.114 Birmingham Ln, North Salt Lake, UT 84054
MLS# 2104417Listed by: KW SUCCESS KELLER WILLIAMS REALTY (LAYTON)  $526,861Pending4 beds 3 baths1,968 sq. ft.
$526,861Pending4 beds 3 baths1,968 sq. ft.1176 N Clifton Dr #111, North Salt Lake, UT 84054
MLS# 2104059Listed by: BRIGHTON REALTY LLC- New
 $335,000Active2 beds 1 baths808 sq. ft.
$335,000Active2 beds 1 baths808 sq. ft.1150 N Whiltshire Dr, North Salt Lake, UT 84054
MLS# 2103802Listed by: CENTURY 21 EVEREST
