986 W Farnham Dr, North Salt Lake, UT 84054
Local realty services provided by:ERA Brokers Consolidated
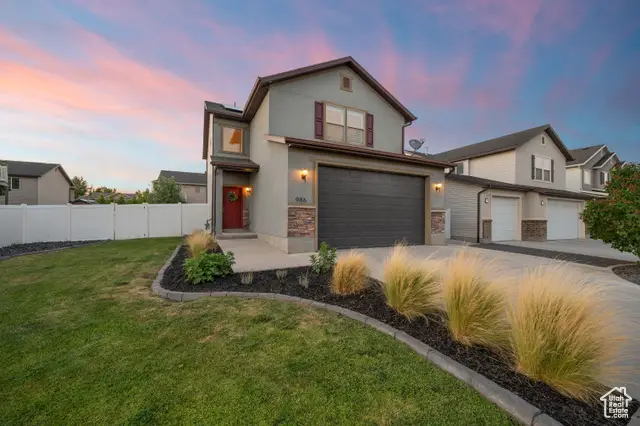
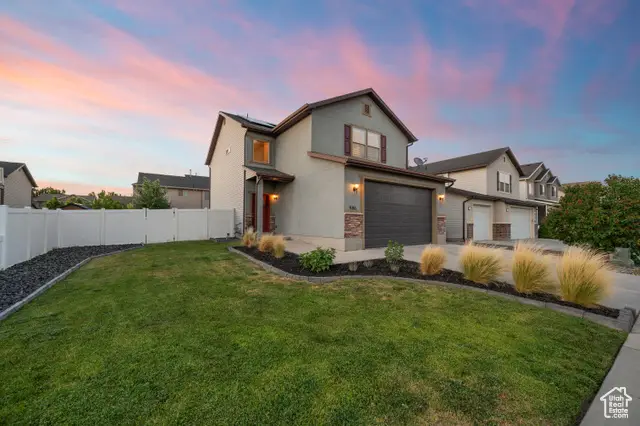
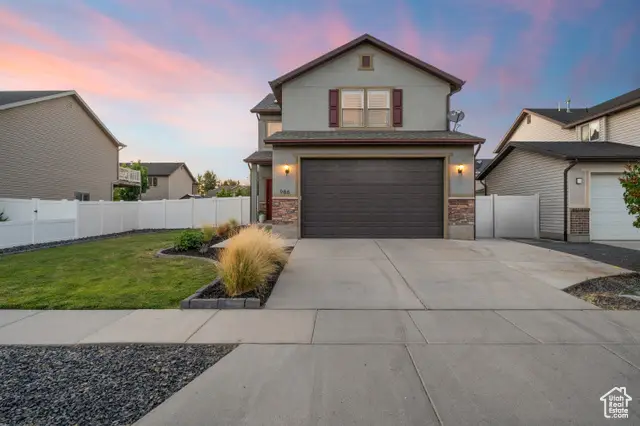
986 W Farnham Dr,North Salt Lake, UT 84054
$539,999
- 3 Beds
- 3 Baths
- 1,749 sq. ft.
- Single family
- Pending
Listed by:max strayer
Office:windermere real estate (9th & 9th)
MLS#:2097621
Source:SL
Price summary
- Price:$539,999
- Price per sq. ft.:$308.75
About this home
Beautifully maintained and move-in ready, this spacious 2-story home is nestled in the friendly and quiet Foxboro community, just 10 minutes from downtown Salt Lake City with easy freeway access. The open-concept floor plan is ideal for gatherings, featuring a large kitchen and family room, granite countertops, knotty alder cabinets, and vaulted ceilings. Enjoy new interior paint, updated carpet, and stylish finishes throughout. The primary suite offers a spacious walk-in closet and private bath, while the generously sized secondary bedrooms provide plenty of room to spread out. Recent upgrades include a new water heater and dishwasher (2024), a new vinyl fence, a newly built backyard deck, and a fresh concrete pad, perfect for entertaining or additional storage. Energy-saving solar panels, a fully landscaped and fenced yard with a patio and natural gas hookups, and an extra tall/deep garage with finished walls and floors add even more value. All major kitchen appliances and front-load washer/dryer are included. This is a fantastic opportunity in a vibrant, convenient neighborhood!
Contact an agent
Home facts
- Year built:2012
- Listing Id #:2097621
- Added:35 day(s) ago
- Updated:July 14, 2025 at 03:53 PM
Rooms and interior
- Bedrooms:3
- Total bathrooms:3
- Full bathrooms:1
- Half bathrooms:1
- Living area:1,749 sq. ft.
Heating and cooling
- Cooling:Active Solar, Central Air
- Heating:Forced Air, Gas: Central
Structure and exterior
- Roof:Asphalt
- Year built:2012
- Building area:1,749 sq. ft.
- Lot area:0.12 Acres
Schools
- High school:Woods Cross
- Middle school:South Davis
- Elementary school:Foxboro
Utilities
- Water:Culinary, Secondary, Water Connected
- Sewer:Sewer Connected, Sewer: Connected, Sewer: Public
Finances and disclosures
- Price:$539,999
- Price per sq. ft.:$308.75
- Tax amount:$2,695
New listings near 986 W Farnham Dr
- Open Sat, 2 to 4pmNew
 $475,000Active3 beds 2 baths1,400 sq. ft.
$475,000Active3 beds 2 baths1,400 sq. ft.329 N Greenwich Dr W, North Salt Lake, UT 84054
MLS# 2105222Listed by: KW SALT LAKE CITY KELLER WILLIAMS REAL ESTATE - New
 $593,000Active3 beds 3 baths1,808 sq. ft.
$593,000Active3 beds 3 baths1,808 sq. ft.997 N Amberly Dr, North Salt Lake, UT 84054
MLS# 2105066Listed by: IVORY HOMES, LTD - New
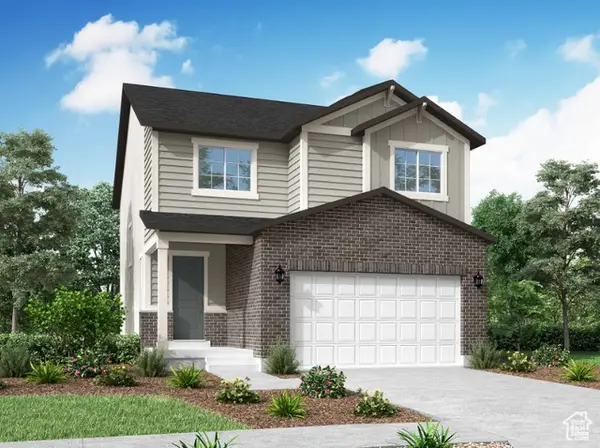 $652,000Active4 beds 3 baths1,935 sq. ft.
$652,000Active4 beds 3 baths1,935 sq. ft.967 N Amberly Pl, North Salt Lake, UT 84054
MLS# 2105069Listed by: IVORY HOMES, LTD - Open Thu, 3 to 5pmNew
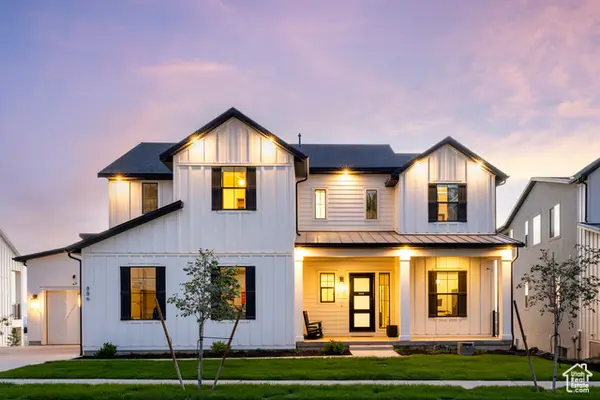 $1,975,000Active4 beds 5 baths6,080 sq. ft.
$1,975,000Active4 beds 5 baths6,080 sq. ft.886 S Winter Ln, North Salt Lake, UT 84054
MLS# 2104986Listed by: SUMMIT SOTHEBY'S INTERNATIONAL REALTY - Open Sat, 11am to 2pmNew
 $774,800Active3 beds 3 baths3,948 sq. ft.
$774,800Active3 beds 3 baths3,948 sq. ft.309 E Bella Vida Dr, North Salt Lake, UT 84054
MLS# 2104761Listed by: COLDWELL BANKER REALTY (STATION PARK) - Open Sat, 12 to 2pmNew
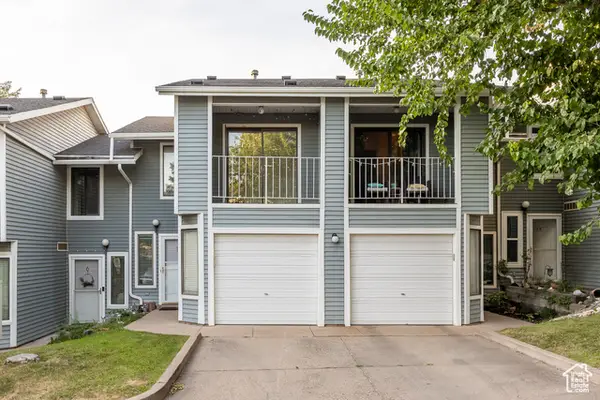 $320,000Active2 beds 3 baths1,130 sq. ft.
$320,000Active2 beds 3 baths1,130 sq. ft.426 N Orchard Dr #7, North Salt Lake, UT 84054
MLS# 2104728Listed by: KW UTAH REALTORS KELLER WILLIAMS - New
 $365,000Active2 beds 2 baths1,327 sq. ft.
$365,000Active2 beds 2 baths1,327 sq. ft.433 N Kent Ln, North Salt Lake, UT 84054
MLS# 2104667Listed by: EQUITY REAL ESTATE (ADVANTAGE) - New
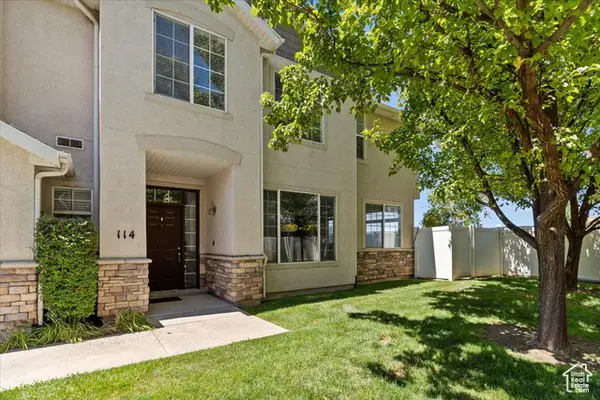 $400,000Active3 beds 3 baths1,470 sq. ft.
$400,000Active3 beds 3 baths1,470 sq. ft.114 Birmingham Ln, North Salt Lake, UT 84054
MLS# 2104417Listed by: KW SUCCESS KELLER WILLIAMS REALTY (LAYTON)  $526,861Pending4 beds 3 baths1,968 sq. ft.
$526,861Pending4 beds 3 baths1,968 sq. ft.1176 N Clifton Dr #111, North Salt Lake, UT 84054
MLS# 2104059Listed by: BRIGHTON REALTY LLC- New
 $335,000Active2 beds 1 baths808 sq. ft.
$335,000Active2 beds 1 baths808 sq. ft.1150 N Whiltshire Dr, North Salt Lake, UT 84054
MLS# 2103802Listed by: CENTURY 21 EVEREST
