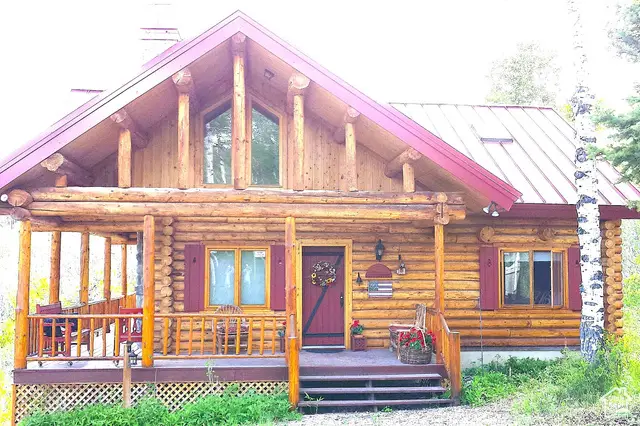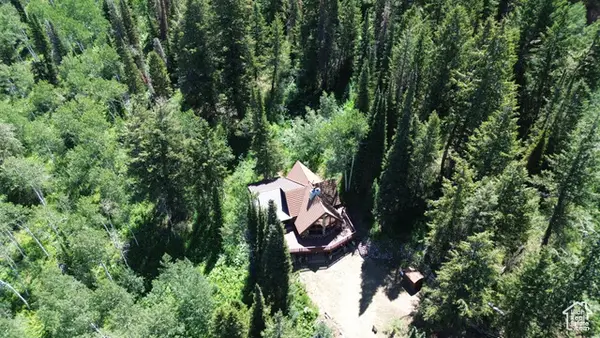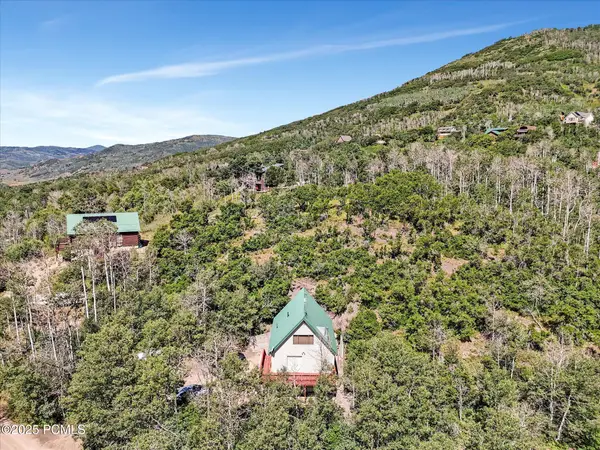6210 Mountain Vw E #133, Oakley, UT 84055
Local realty services provided by:ERA Realty Center



6210 Mountain Vw E #133,Oakley, UT 84055
$759,900
- 3 Beds
- 2 Baths
- 1,976 sq. ft.
- Single family
- Active
Listed by:mary ann anderson
Office:equity real estate (solid)
MLS#:2096306
Source:SL
Price summary
- Price:$759,900
- Price per sq. ft.:$384.56
- Monthly HOA dues:$36.67
About this home
The perfect furnished, move-in ready log cabin, wonderfully situated on a 5 acre aspen and pine covered lot with a circular drive in vista rich Canyon Rim Ranches. Architect designed, the custom floor plan cabin is constructed of rarely available hand scraped & hand fitted logs that retain the beautiful natural characteristics of the wood. Original owners. Shady wrap-around decks surround the south and east sides of the cabin, the perfect place to relax and enjoy the views. Clerestory windows in the upper deck vaults illuminate the interior of the cabin & provide treetop views from the inside. The red standing steel roof is engineered with heavy duty safety snow slide restraints on the west side of the roof. The roof includes a Velux window opening to the sky & is perfect for nighttime stargazing. The entry opens to a great room with towering log vaults & a 2-story river rock fireplace. Interiors were done by an interior designer. Furniture Is included, & is mostly Lane Americana Collection. (SEE EXCLUSIONS.) The main level & loft have plank pine flooring and the colorful rugs in the cabin were custom made on pioneer looms with materials and colors chosen for the cabin. Wood casement windows are throughout the cabin with custom made roman shades on most windows. The dining area opens to the back deck with big views! A galley kitchen includes a 2 sided hutch style cupboard, lots of storage & a trash compactor. There is a mud room with a washer & dryer, a huge storage closet and a door to the covered porch on the north side of the cabin. The main bedroom and a full bath with tile and porcelain tub/shower complete the main level. A sunny bedroom/game room loft is just up the log stairway with a log railing overlooking the great room with deep storage cupboards along the east wall. Downstairs is a huge family room with a river rock niche and pedestal for the wood burning stove, a custom slate bumper pool table with a removable table top, a built-in bookcase, a fly tying or puzzle building desk and seating for TV watching. The family room walks out to an area under the deck, the perfect space for a hot tub. A bunk room that sleeps 4, a bath with tiled shower & a utility/tool room with outside entrance complete the lower level. (The bunk room has a closet but not a window. 2 outside doors are within a few feet.) This cabin is the perfect place to spend your summer and equally majestic in the winter. Winter access is with snowmobiles or ATV with treads. Christmas lights are included! Fish from the Canyon Rim Ranches Bridge or wade wet in the Weber River. Minutes from Smith & Morehouse Reservoir. Explore miles of trails for hiking in beautiful Weber Canyon. Owner Agent.
Contact an agent
Home facts
- Year built:1984
- Listing Id #:2096306
- Added:43 day(s) ago
- Updated:August 15, 2025 at 11:04 AM
Rooms and interior
- Bedrooms:3
- Total bathrooms:2
- Full bathrooms:1
- Living area:1,976 sq. ft.
Heating and cooling
- Cooling:Natural Ventilation
- Heating:Electric, Wood
Structure and exterior
- Roof:Metal, Pitched
- Year built:1984
- Building area:1,976 sq. ft.
- Lot area:5.01 Acres
Schools
- High school:South Summit
- Middle school:South Summit
- Elementary school:South Summit
Utilities
- Water:Private, Spring, Water Connected
- Sewer:Septic Tank, Sewer: Septic Tank
Finances and disclosures
- Price:$759,900
- Price per sq. ft.:$384.56
- Tax amount:$3,313
New listings near 6210 Mountain Vw E #133
- New
 $1,150,000Active7.82 Acres
$1,150,000Active7.82 Acres364 W Rob Young Lane, Oakley, UT 84055
MLS# 12503621Listed by: SUMMIT SOTHEBY'S INTERNATIONAL REALTY  $2,200,000Active3 beds 2 baths1,772 sq. ft.
$2,200,000Active3 beds 2 baths1,772 sq. ft.9530 Pine Way, Oakley, UT 84055
MLS# 12503063Listed by: AGENCY REALTY, LLC- New
 $725,000Active2 beds 1 baths780 sq. ft.
$725,000Active2 beds 1 baths780 sq. ft.64 & 63 N Navajo Way, Oakley, UT 84055
MLS# 12503596Listed by: WINDERMERE RE UTAH - PARK CITY - New
 $725,000Active2 beds 1 baths780 sq. ft.
$725,000Active2 beds 1 baths780 sq. ft.64 Navajo Way, Oakley, UT 84055
MLS# 2103635Listed by: WINDERMERE REAL ESTATE (PARK AVE) - New
 $550,000Active3 beds 2 baths968 sq. ft.
$550,000Active3 beds 2 baths968 sq. ft.Hl-117 River Vu Road, Oakley, UT 84055
MLS# 12503568Listed by: ENGEL & VOLKERS PARK CITY - New
 $749,999Active4 beds 2 baths1,950 sq. ft.
$749,999Active4 beds 2 baths1,950 sq. ft.4270 N River Rd, Oakley, UT 84055
MLS# 2102879Listed by: EQUITY REAL ESTATE (TOOELE) - New
 $1,299,000Active5 beds 3 baths4,630 sq. ft.
$1,299,000Active5 beds 3 baths4,630 sq. ft.4498 E Weber Canyon Road, Oakley, UT 84055
MLS# 12503521Listed by: WINDERMERE RE UTAH - PARK CITY - New
 $1,299,000Active5 beds 3 baths4,630 sq. ft.
$1,299,000Active5 beds 3 baths4,630 sq. ft.4498 E Weber Canyon Rd S #MO23, Oakley, UT 84055
MLS# 2102859Listed by: WINDERMERE REAL ESTATE (PARK AVE)  $450,000Active2 beds 2 baths1,240 sq. ft.
$450,000Active2 beds 2 baths1,240 sq. ft.128 Eagle Way, Oakley, UT 84055
MLS# 12503423Listed by: REALTY HQ $410,000Pending1 beds 2 baths960 sq. ft.
$410,000Pending1 beds 2 baths960 sq. ft.10222 Mackenzie Way, Oakley, UT 84055
MLS# 2100616Listed by: WINDERMERE REAL ESTATE (PARK CITY)
