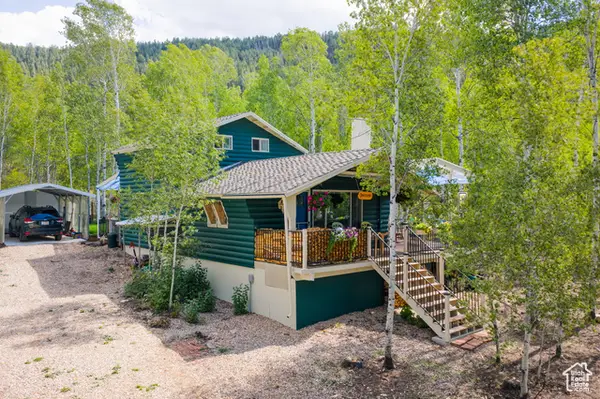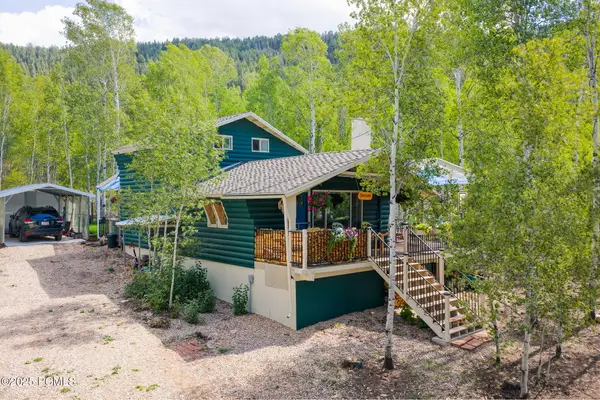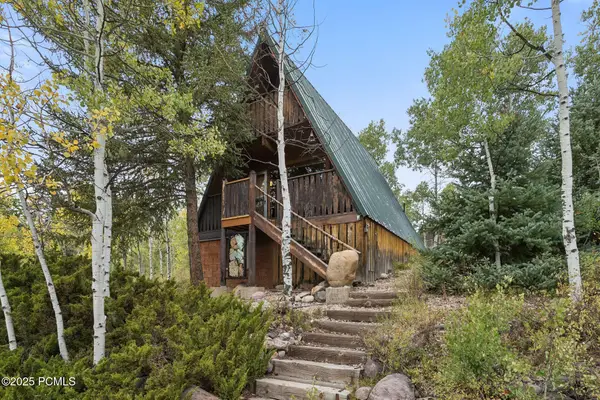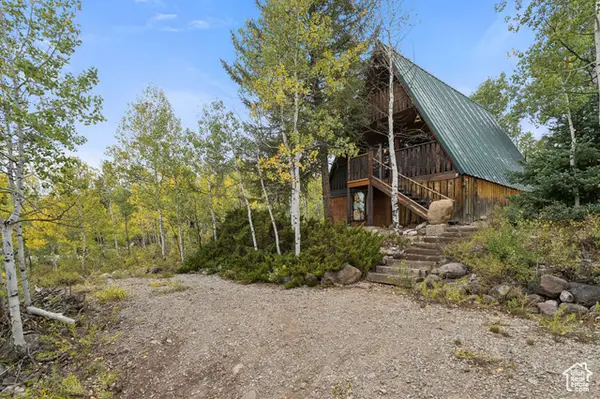960 River Haven Rd #102, Oakley, UT 84055
Local realty services provided by:ERA Realty Center
Listed by:tara williams carroll
Office:christies international real estate park city
MLS#:2109479
Source:SL
Price summary
- Price:$1,975,000
- Price per sq. ft.:$633.42
- Monthly HOA dues:$100
About this home
Developer incentive of 5% of first home sale. Call for details. This stunning modern residence offering over 3,100 sq. ft. of beautifully designed living space. This 4-bedroom, 3.5-bathroom home features a thoughtful open-concept layout with warm designer finishes and abundant natural light. The main level boasts a spacious living room with expansive windows, a sleek kitchen with a large island plus an adjoining dining area perfect for entertaining. A private guest suite with ensuite bath is tucked away on the first floor, while a mudroom, walk-in pantry, and oversized 2-car garage plus RV Garage add everyday convenience. Upstairs, the primary suite offers a spa-inspired bath with soaking tub, walk-in closet, and direct access to a private balcony retreat. Two additional bedrooms, each with generous storage, and a dedicated study complete the upper level. Stylish details such as natural wood cabinetry, designer lighting, and a seamless indoor-outdoor flow make this home both functional and elegant.
Contact an agent
Home facts
- Year built:2026
- Listing ID #:2109479
- Added:12 day(s) ago
- Updated:September 17, 2025 at 11:01 AM
Rooms and interior
- Bedrooms:1
- Total bathrooms:4
- Full bathrooms:3
- Half bathrooms:1
- Living area:3,118 sq. ft.
Heating and cooling
- Cooling:Heat Pump
- Heating:Heat Pump
Structure and exterior
- Roof:Metal
- Year built:2026
- Building area:3,118 sq. ft.
- Lot area:0.72 Acres
Schools
- High school:South Summit
- Middle school:South Summit
- Elementary school:South Summit
Utilities
- Water:Culinary, Water Connected
- Sewer:Sewer: Public
Finances and disclosures
- Price:$1,975,000
- Price per sq. ft.:$633.42
- Tax amount:$1
New listings near 960 River Haven Rd #102
- New
 $1,200,000Active3 beds 3 baths2,195 sq. ft.
$1,200,000Active3 beds 3 baths2,195 sq. ft.3994 N New Lane, Oakley, UT 84055
MLS# 12504132Listed by: ENGEL & VOLKERS PARK CITY - New
 $675,000Active2 beds 2 baths1,046 sq. ft.
$675,000Active2 beds 2 baths1,046 sq. ft.714 Spotted Fawn Way, Oakley, UT 84055
MLS# 2111858Listed by: COLDWELL BANKER REALTY (PARK CITY-NEWPARK) - New
 $675,000Active2 beds 2 baths1,046 sq. ft.
$675,000Active2 beds 2 baths1,046 sq. ft.714 Spotted Fawn Lane, Oakley, UT 84055
MLS# 12504126Listed by: COLDWELL BANKER REALTY (PARK CITY-NEWPARK) - New
 $375,000Active2 beds 1 baths798 sq. ft.
$375,000Active2 beds 1 baths798 sq. ft.Lot 9 Caribou Drive, Oakley, UT 84055
MLS# 12504128Listed by: WINDERMERE RE UTAH - PARK AVE - New
 $375,000Active2 beds 1 baths798 sq. ft.
$375,000Active2 beds 1 baths798 sq. ft.9 Caribou Dr #9, Oakley, UT 84055
MLS# 2111822Listed by: WINDERMERE REAL ESTATE (PARK AVE) - New
 $1,175,000Active5 beds 4 baths3,528 sq. ft.
$1,175,000Active5 beds 4 baths3,528 sq. ft.4714 Conifer Dr, Oakley, UT 84055
MLS# 2111695Listed by: SURV REAL ESTATE INC - New
 $650,000Active2 Acres
$650,000Active2 Acres396 W Rob Young Lane, Oakley, UT 84055
MLS# 12504084Listed by: SUMMIT SOTHEBY'S INTERNATIONAL REALTY - New
 $749,999Active3 beds 3 baths1,812 sq. ft.
$749,999Active3 beds 3 baths1,812 sq. ft.4375 N Meadow Lane, Oakley, UT 84055
MLS# 12504060Listed by: UNITY GROUP RE - WASATCH BACK - New
 $779,900Active5 beds 3 baths2,404 sq. ft.
$779,900Active5 beds 3 baths2,404 sq. ft.4825 E Balsam Dr #707, Oakley, UT 84055
MLS# 2110295Listed by: CANYON COLLECTIVE REAL ESTATE - New
 $1,875,000Active3 beds 4 baths5,290 sq. ft.
$1,875,000Active3 beds 4 baths5,290 sq. ft.5402 W 750, Oakley, UT 84055
MLS# 12504007Listed by: CENTURY 21 EVEREST
