1035 S Orchard Ave E, Ogden, UT 84404
Local realty services provided by:ERA Brokers Consolidated
1035 S Orchard Ave E,Ogden, UT 84404
$359,900
- 2 Beds
- 2 Baths
- 1,220 sq. ft.
- Single family
- Active
Listed by:
- Lee Ann Semrow-Jones(801) 721 - 3208ERA Brokers Consolidated
MLS#:2110640
Source:SL
Price summary
- Price:$359,900
- Price per sq. ft.:$295
About this home
This is a deal - just dropped price to 359900 Welcome to your cute charming home, it is not just a place to live; Step inside and be greeted by a spacious living room with beautiful hardwood floors that exude warmth and charm. This inviting space is perfect for family gatherings or cozy movie nights. Adjacent to the living room, you'll find a quaint kitchen that adds a touch of charm. Check out the extra-large primary bedroom, complete with a convenient half bath for added privacy. This home also features a larger full bath,. As you step outside, discover your very own backyard oasis! Enjoy the patio area, perfect for gathering around the firepit for those cool evenings it's the ideal spot to unwind almost all year round. For the car enthusiasts or families needing extra storage, this home boasts an impressive 21x25-car garage-WOW! With ample space for toys, trailers, also use for a workshop with work benches, you'll never have to worry about where to put your gear again. Just minutes away from skiing, swimming, hiking, golfing, and a delightful array of grocery stores and restaurants, this home offers you access to a lifestyle filled with adventure and convenience. Don't let this charming gem wait for you any longer. Schedule a tour today and discover why this home is the perfect fit for your next chapter!
Contact an agent
Home facts
- Year built:1953
- Listing ID #:2110640
- Added:51 day(s) ago
- Updated:November 01, 2025 at 11:04 AM
Rooms and interior
- Bedrooms:2
- Total bathrooms:2
- Full bathrooms:1
- Half bathrooms:1
- Living area:1,220 sq. ft.
Heating and cooling
- Cooling:Central Air, Evaporative Cooling
- Heating:Forced Air, Gas: Central
Structure and exterior
- Roof:Asphalt
- Year built:1953
- Building area:1,220 sq. ft.
- Lot area:0.14 Acres
Schools
- High school:Ben Lomond
- Middle school:Mound Fort
- Elementary school:Gramercy
Utilities
- Water:Culinary, Water Connected
- Sewer:Sewer Connected, Sewer: Connected, Sewer: Public
Finances and disclosures
- Price:$359,900
- Price per sq. ft.:$295
- Tax amount:$2,243
New listings near 1035 S Orchard Ave E
- New
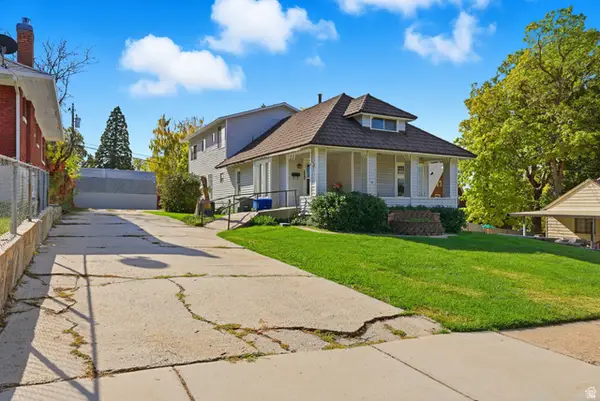 $425,000Active4 beds 2 baths4,353 sq. ft.
$425,000Active4 beds 2 baths4,353 sq. ft.1517 24th St, Ogden, UT 84401
MLS# 2120617Listed by: COLDWELL BANKER REALTY (SOUTH OGDEN) - New
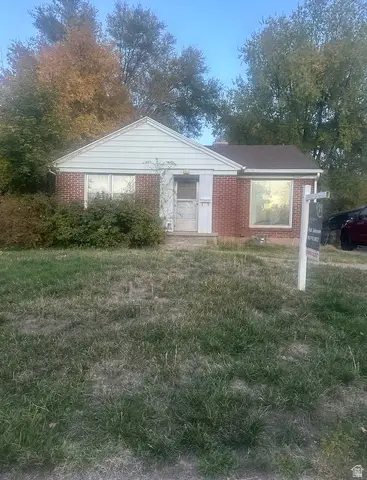 $269,900Active2 beds 1 baths1,740 sq. ft.
$269,900Active2 beds 1 baths1,740 sq. ft.3436 Porter Ave, Ogden, UT 84403
MLS# 2120626Listed by: CENTURY 21 EVEREST - New
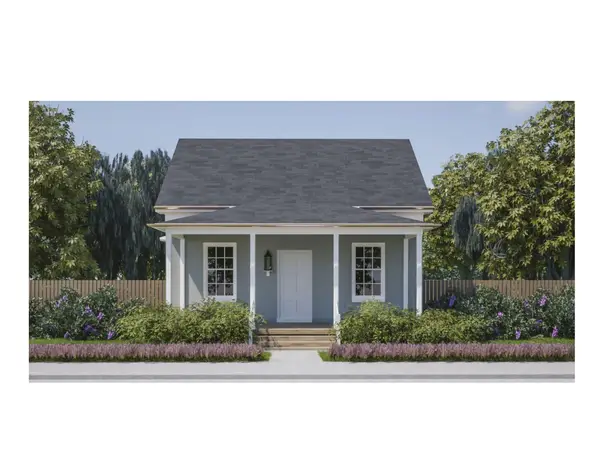 $335,000Active2 beds 1 baths2,101 sq. ft.
$335,000Active2 beds 1 baths2,101 sq. ft.24 E Sara Ln, Enoch, UT 84721
MLS# 113697Listed by: STRATUM REAL ESTATE GROUP PLLC SOUTH BRANCH OFFICE - New
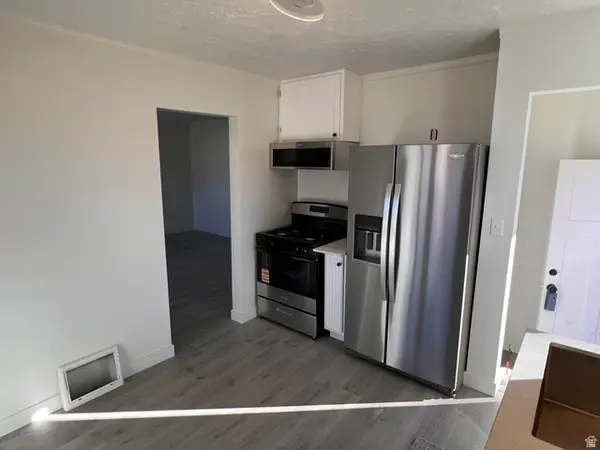 $369,900Active2 beds 1 baths1,612 sq. ft.
$369,900Active2 beds 1 baths1,612 sq. ft.973 21st St, Ogden, UT 84401
MLS# 2120517Listed by: MS2 & ASSOCIATES LLC - New
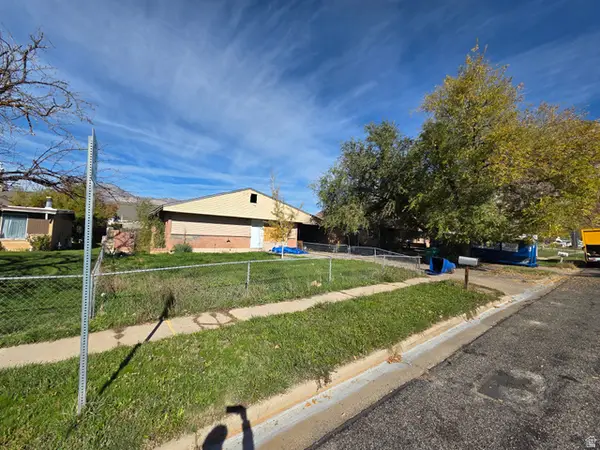 $120,000Active3 beds 1 baths1,054 sq. ft.
$120,000Active3 beds 1 baths1,054 sq. ft.836 E 1100 N, Ogden, UT 84404
MLS# 2120493Listed by: BETTER HOMES AND GARDENS REAL ESTATE MOMENTUM (OGDEN) - New
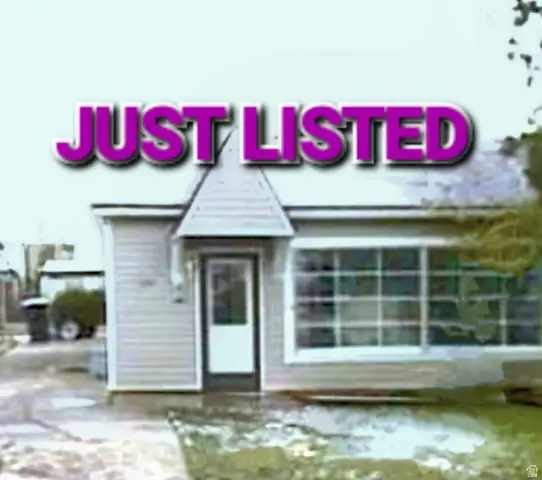 $230,000Active2 beds 1 baths1,026 sq. ft.
$230,000Active2 beds 1 baths1,026 sq. ft.557 E Cook St N, Ogden, UT 84404
MLS# 2120432Listed by: EQUITY REAL ESTATE (SELECT) - Open Sat, 11am to 2:30pmNew
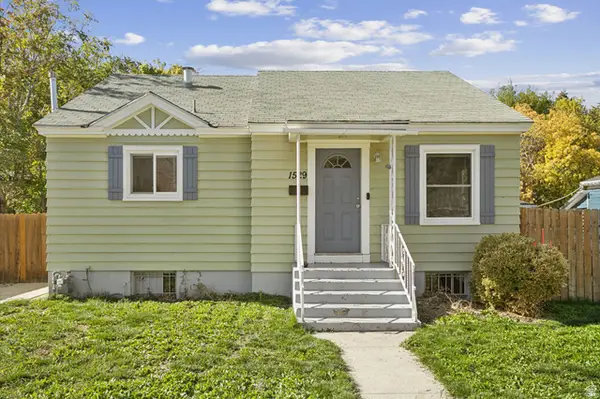 $330,000Active4 beds 2 baths1,594 sq. ft.
$330,000Active4 beds 2 baths1,594 sq. ft.1529 Jefferson Ave, Ogden, UT 84404
MLS# 2120452Listed by: REAL BROKER, LLC - Open Sat, 11am to 2pmNew
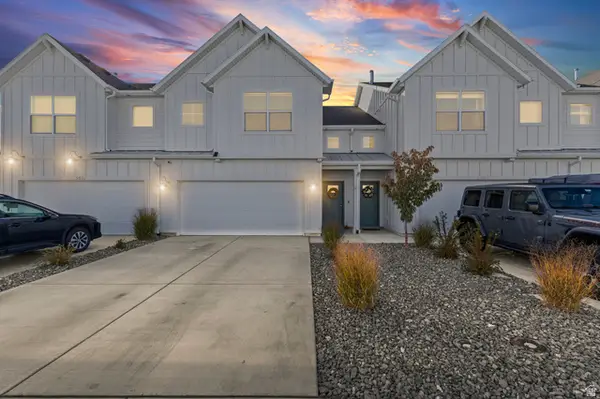 $415,000Active3 beds 3 baths1,635 sq. ft.
$415,000Active3 beds 3 baths1,635 sq. ft.3495 S 4250 W, West Haven, UT 84401
MLS# 2120399Listed by: EXP REALTY, LLC 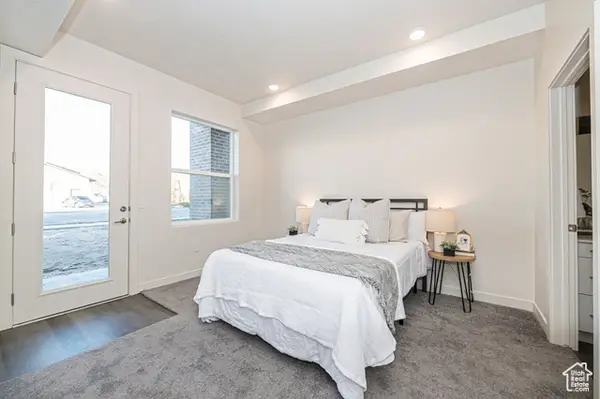 $292,500Pending2 beds 2 baths959 sq. ft.
$292,500Pending2 beds 2 baths959 sq. ft.155 E 900 S #107, Ogden, UT 84404
MLS# 2061915Listed by: MY UTAH AGENTS- New
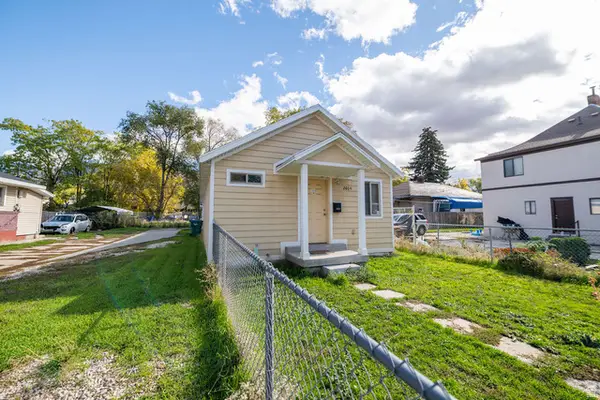 $300,000Active3 beds 2 baths1,120 sq. ft.
$300,000Active3 beds 2 baths1,120 sq. ft.2664 Liberty Ave, Ogden, UT 84404
MLS# 2120351Listed by: REAL BROKER, LLC
