1172 North St, Ogden, UT 84404
Local realty services provided by:ERA Brokers Consolidated
1172 North St,Ogden, UT 84404
$374,000
- 3 Beds
- 1 Baths
- 1,073 sq. ft.
- Single family
- Active
Upcoming open houses
- Sat, Oct 2511:00 am - 01:00 pm
Listed by:spencyr mayer
Office:equity real estate (select)
MLS#:2118660
Source:SL
Price summary
- Price:$374,000
- Price per sq. ft.:$348.56
About this home
This isn't just a house, it's a home where morning light pours through big picture windows, where the mountains rise right out your back door, and where weekend BBQs under the pergola become a tradition. Step inside to find a thoughtfully updated single level rambler with modern flooring, fresh paint, and an open layout that feels instantly inviting. The living room centers around a cozy fireplace while the kitchen and dining area flow naturally to the covered patio, perfect for family gatherings or quiet evenings outside. The detached garage offers extra workspace or storage, and the large driveway provides plenty of room for parking. Perfectly positioned near schools, parks, and Ogden's trailheads, this home blends convenience, charm, and that unmistakable Northern Utah lifestyle.
Contact an agent
Home facts
- Year built:1950
- Listing ID #:2118660
- Added:1 day(s) ago
- Updated:October 22, 2025 at 11:10 AM
Rooms and interior
- Bedrooms:3
- Total bathrooms:1
- Full bathrooms:1
- Living area:1,073 sq. ft.
Heating and cooling
- Cooling:Evaporative Cooling
- Heating:Forced Air, Gas: Central
Structure and exterior
- Roof:Asphalt
- Year built:1950
- Building area:1,073 sq. ft.
- Lot area:0.16 Acres
Schools
- High school:Ben Lomond
- Middle school:Highland
- Elementary school:Hillcrest
Utilities
- Water:Culinary, Secondary, Water Connected
- Sewer:Sewer Connected, Sewer: Connected, Sewer: Public
Finances and disclosures
- Price:$374,000
- Price per sq. ft.:$348.56
- Tax amount:$869
New listings near 1172 North St
- Open Wed, 7:30am to 10pmNew
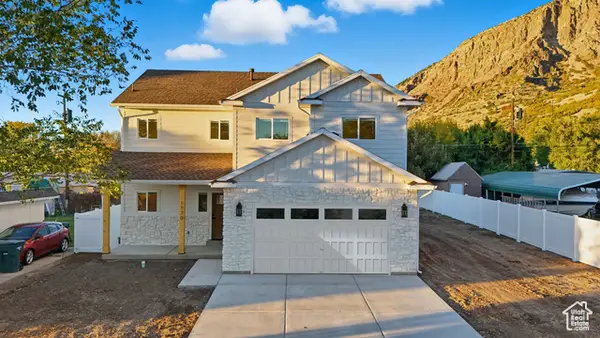 $530,000Active4 beds 3 baths2,001 sq. ft.
$530,000Active4 beds 3 baths2,001 sq. ft.1170 E Vitt Dr N, Ogden, UT 84404
MLS# 2118779Listed by: REAL BROKER, LLC - New
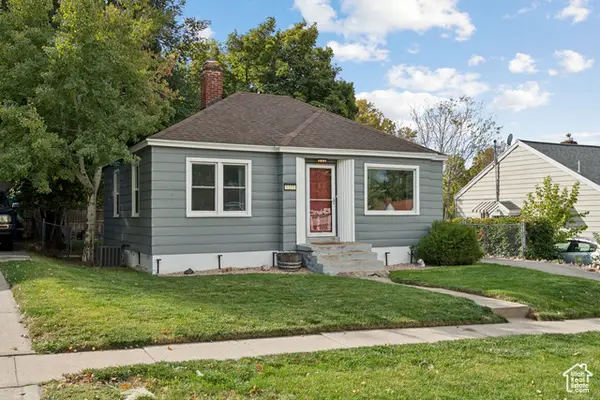 $410,000Active4 beds 1 baths1,520 sq. ft.
$410,000Active4 beds 1 baths1,520 sq. ft.1371 E 2350 St S, Ogden, UT 84401
MLS# 2118769Listed by: REAL BROKER, LLC - Open Sat, 11am to 1pmNew
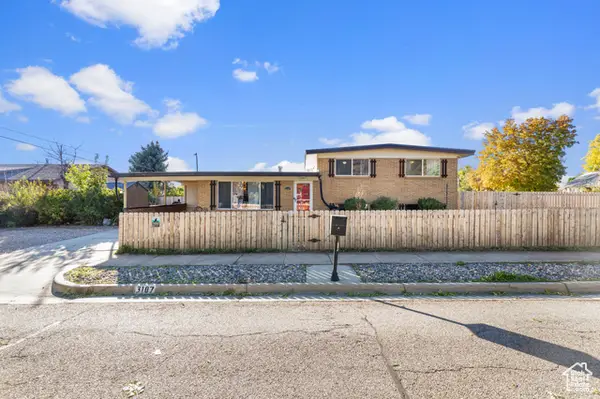 $439,900Active5 beds 3 baths1,991 sq. ft.
$439,900Active5 beds 3 baths1,991 sq. ft.3107 Hawthorne Ave, Ogden, UT 84403
MLS# 2118684Listed by: RANLIFE REAL ESTATE INC - New
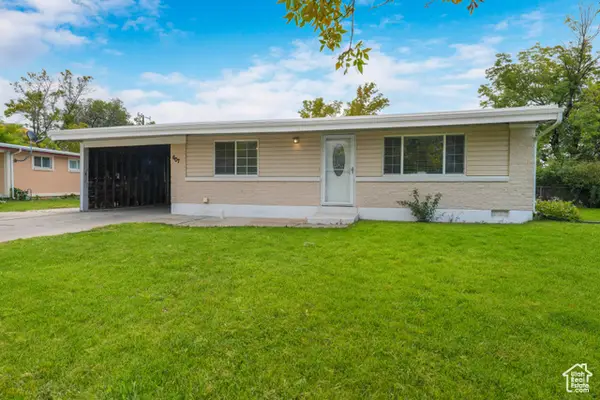 $319,000Active3 beds 1 baths1,020 sq. ft.
$319,000Active3 beds 1 baths1,020 sq. ft.607 E 875 N, Ogden, UT 84404
MLS# 2118666Listed by: BETTER HOMES AND GARDENS REAL ESTATE MOMENTUM (OGDEN) - Open Sat, 11am to 1pmNew
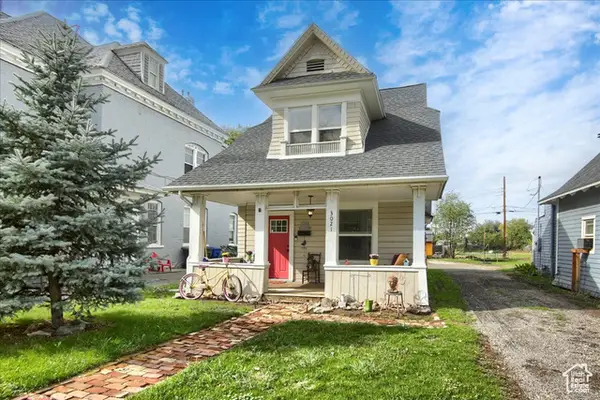 $410,000Active3 beds 2 baths988 sq. ft.
$410,000Active3 beds 2 baths988 sq. ft.3021 Adams Ave, Ogden, UT 84403
MLS# 2118656Listed by: REAL BROKER, LLC - New
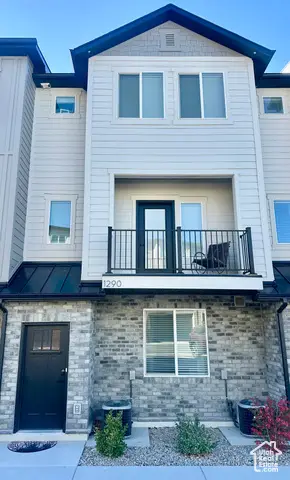 $470,000Active4 beds 4 baths2,102 sq. ft.
$470,000Active4 beds 4 baths2,102 sq. ft.1290 E 1640 S, Ogden, UT 84404
MLS# 2118641Listed by: TRELORA REALTY INC. - New
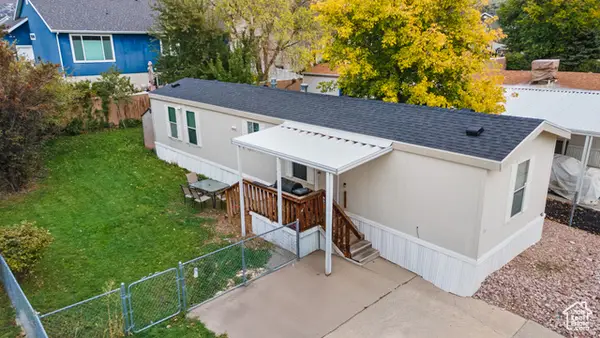 $44,000Active2 beds 2 baths730 sq. ft.
$44,000Active2 beds 2 baths730 sq. ft.1450 N Washington Blvd #131, Ogden, UT 84404
MLS# 2118572Listed by: EQUITY REAL ESTATE (BEAR RIVER) - New
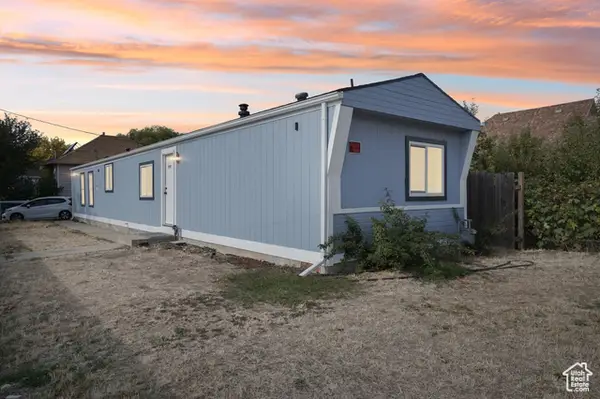 $260,000Active3 beds 2 baths924 sq. ft.
$260,000Active3 beds 2 baths924 sq. ft.3037 Lincoln Ave, Ogden, UT 84401
MLS# 2118492Listed by: REALTY ONE GROUP SIGNATURE (SOUTH VALLEY) - New
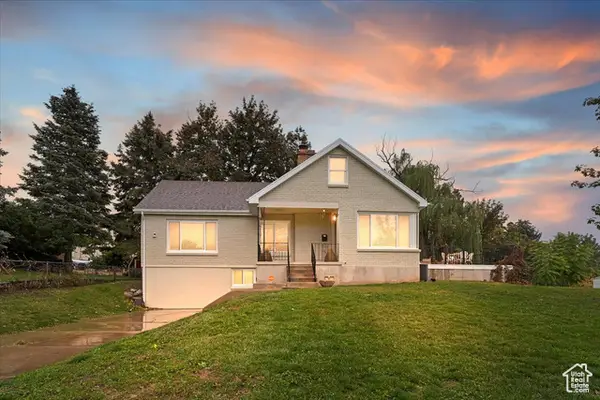 $650,000Active7 beds 4 baths3,055 sq. ft.
$650,000Active7 beds 4 baths3,055 sq. ft.1419 36th St, Ogden, UT 84403
MLS# 2118504Listed by: WINDERMERE REAL ESTATE (LAYTON BRANCH)
