10399 N Summit View Drive, Park City, UT 84060
Local realty services provided by:ERA Brokers Consolidated
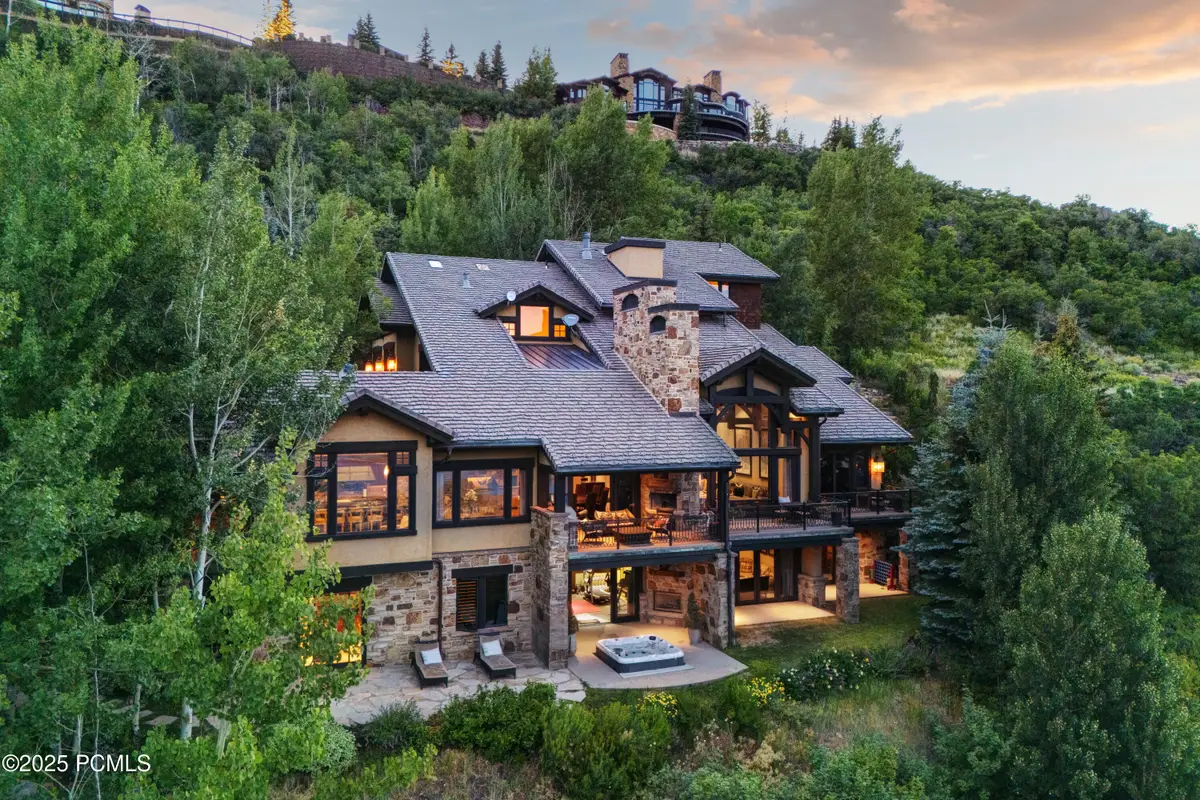
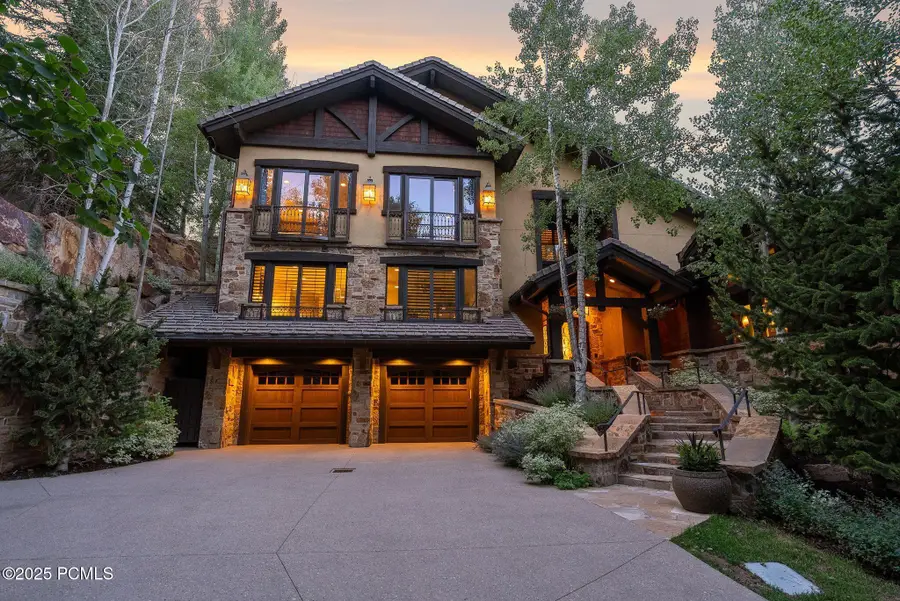
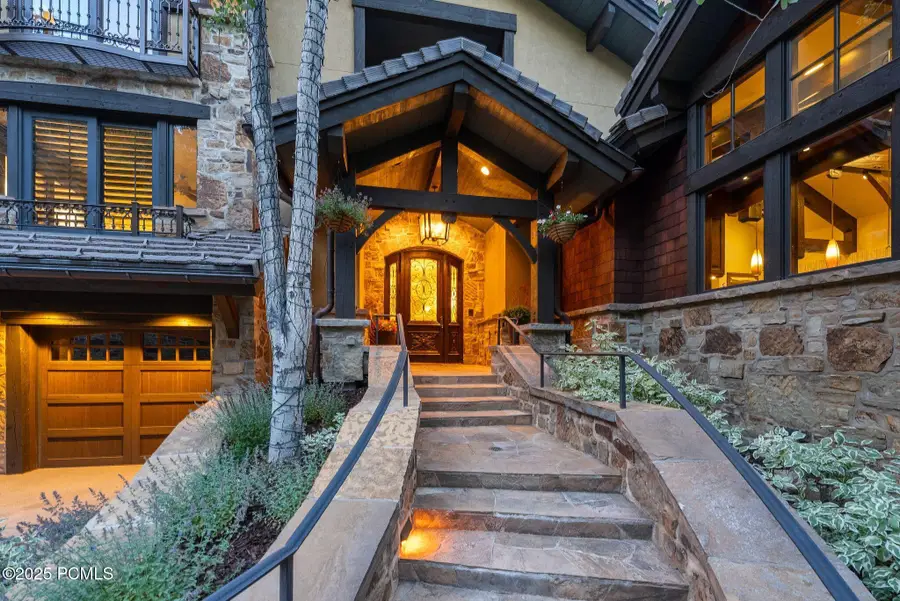
Listed by:jacquelyn harris grayson
Office:bhhs utah properties - sv
MLS#:12503202
Source:UT_PCBR
Price summary
- Price:$15,900,000
- Price per sq. ft.:$1,354.23
About this home
10399 Summit View Drive is located on the upper mountain of the private gated community, Deer Crest Estates. This rare gem was lovingly designed with a focus on family, skiing, and entertaining. Tucked into the mountainside with mature trees, sweeping (panoramic) forever views, and open space to the West and South. This home features 8 bedrooms, 12 bathrooms, 4 bars, two kitchens, a 3-car garage, and additional amenities. The 8 bedrooms consist of one main-level primary bedroom, two bunk bedrooms, four junior suites, and one caretaker's quarters. All the suites have lockout closets within the closets, allowing owners the flexibility to lock off their personal closet space from guests. The 10-person bunkroom is functional and fun, with two full private bathrooms and one additional common trough sink for a tooth-brushing party. The (second) bunk room is tucked away (cleverly concealed) behind a secret bookshelf. Start your day with a workout in the well-equipped gym that overlooks the Jordanelle Reservoir, then ski down the private Deer Crest trail to the Mountaineer Chairlift. The ''Casa Nova'' Spa fitness area is complete with a massage/facial room, as well as wet and dry saunas. The caretaker suite is separate but still connected to the home and is equipped with a full kitchen, dining room, living room, patio space, full bathroom, and one bedroom. Designed by Constantino Grandjacquet, interior finishes and furnishings by Rebecca Buchan of Denton House, and built by Tom McPhee, this exceptional home is charming, functional, and irreplaceable. It has truly stood the test of time.
Contact an agent
Home facts
- Year built:2006
- Listing Id #:12503202
- Added:30 day(s) ago
- Updated:August 14, 2025 at 06:21 PM
Rooms and interior
- Bedrooms:8
- Total bathrooms:12
- Full bathrooms:9
- Half bathrooms:2
- Living area:11,741 sq. ft.
Heating and cooling
- Cooling:Air Conditioning, Central Air
- Heating:Forced Air, Radiant Floor
Structure and exterior
- Roof:Slate
- Year built:2006
- Building area:11,741 sq. ft.
- Lot area:0.7 Acres
Utilities
- Water:Public
- Sewer:Public Sewer
Finances and disclosures
- Price:$15,900,000
- Price per sq. ft.:$1,354.23
- Tax amount:$43,980 (2024)
New listings near 10399 N Summit View Drive
- Open Sat, 12 to 1:30pmNew
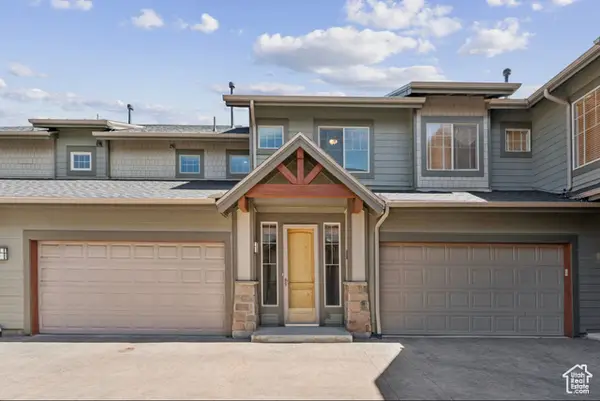 $1,100,000Active2 beds 3 baths1,447 sq. ft.
$1,100,000Active2 beds 3 baths1,447 sq. ft.6010 N Fox Pointe Cir #B-1, Park City, UT 84098
MLS# 2105302Listed by: BLAKEMORE REAL ESTATE LLC - New
 $2,400,000Active1.34 Acres
$2,400,000Active1.34 Acres6940 Beach Trail, Park City, UT 84098
MLS# 12503696Listed by: BHHS UTAH PROMONTORY - Open Sat, 1 to 3pmNew
 $2,250,000Active5 beds 3 baths4,429 sq. ft.
$2,250,000Active5 beds 3 baths4,429 sq. ft.8906 Upper Lando Lane, Park City, UT 84098
MLS# 12503697Listed by: HOMEWORKS PROPERTY LAB, LLC - New
 $2,400,000Active1.34 Acres
$2,400,000Active1.34 Acres6940 Beach Trl #48, Park City, UT 84098
MLS# 2105290Listed by: BERKSHIRE HATHAWAY HOMESERVICES UTAH PROPERTIES (PROMONTORY) - New
 $800,000Active2 beds 2 baths1,038 sq. ft.
$800,000Active2 beds 2 baths1,038 sq. ft.1646 Fox Hollow #G5, Park City, UT 84098
MLS# 2105277Listed by: SUMMIT SOTHEBY'S INTERNATIONAL REALTY - New
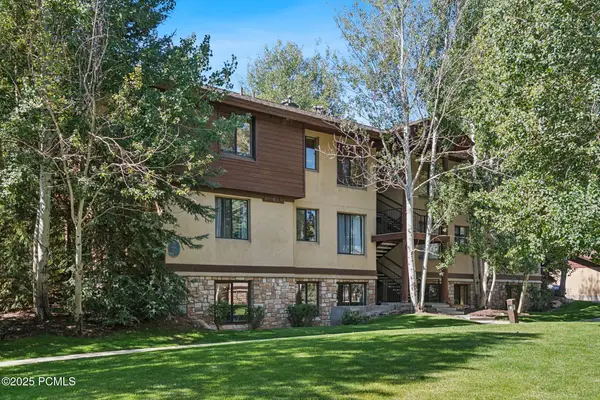 $495,000Active2 beds 2 baths1,059 sq. ft.
$495,000Active2 beds 2 baths1,059 sq. ft.1600 W Pinebrook Boulevard #Apt G5, Park City, UT 84098
MLS# 12503692Listed by: WINDERMERE RE UTAH - PARK AVE - New
 $3,250,000Active4 beds 4 baths2,905 sq. ft.
$3,250,000Active4 beds 4 baths2,905 sq. ft.6458 Golden Bear Loop, Park City, UT 84098
MLS# 12503693Listed by: BHHS UTAH PROPERTIES - SV - New
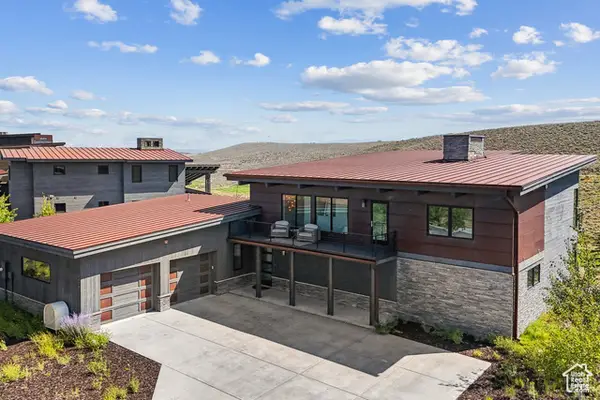 $3,250,000Active4 beds 4 baths2,905 sq. ft.
$3,250,000Active4 beds 4 baths2,905 sq. ft.6458 Golden Bear Loop W, Park City, UT 84098
MLS# 2105267Listed by: BERKSHIRE HATHAWAY HOMESERVICES UTAH PROPERTIES (SADDLEVIEW) - New
 $5,200,000Active4 beds 6 baths4,431 sq. ft.
$5,200,000Active4 beds 6 baths4,431 sq. ft.2510 Queen Esther Dr, Deer Valley, UT 84060
MLS# 2105220Listed by: CHRISTIES INTERNATIONAL REAL ESTATE PARK CITY - New
 $5,200,000Active4 beds 5 baths4,131 sq. ft.
$5,200,000Active4 beds 5 baths4,131 sq. ft.2510 Queen Esther Drive, Park City, UT 84060
MLS# 12503687Listed by: CHRISTIES INTERNATIONAL RE PC
