1368 Mahogany Way #55, Park City, UT 84098
Local realty services provided by:ERA Brokers Consolidated

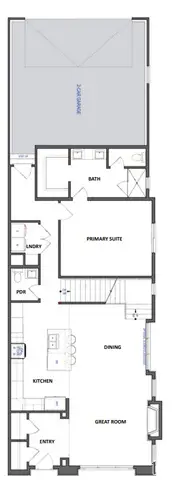
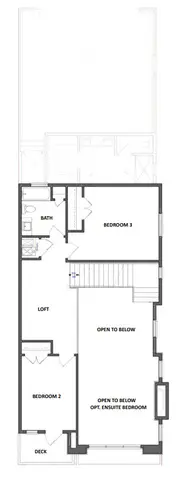
1368 Mahogany Way #55,Park City, UT 84098
$1,245,000
- 5 Beds
- 4 Baths
- 3,248 sq. ft.
- Single family
- Active
Listed by:troy noble
Office:communie re
MLS#:2082187
Source:SL
Price summary
- Price:$1,245,000
- Price per sq. ft.:$383.31
- Monthly HOA dues:$141
About this home
Only 5 Lots Remain! Nightly Rental Approved! Elk Springs Villas by Hillwood Homes is the premier new home opportunity in Park City's most desired master planned community, Silver Creek Village. With over 150 acres dedicated to open space, Silver Creek Village combines the allure of mountain resort living and the convenience of a suburban community. The Alder Villa plan features Primary on Main living, with a double-height great room aligned to capture the expansive mountain views. Hillwood Homes offers fully personalized building, with the ability to customize structural elements with their team and design selections. Home is 1 of 8 available floor plans. Limited remaining lots. Act now, lots are selling quickly. Seller is currently offering a great incentive, call Troy for more details and for information and appointments on homes in Silver Creek Village. Photos are a rendering and are not an actual photo.
Contact an agent
Home facts
- Year built:2025
- Listing Id #:2082187
- Added:104 day(s) ago
- Updated:August 15, 2025 at 10:58 AM
Rooms and interior
- Bedrooms:5
- Total bathrooms:4
- Full bathrooms:2
- Half bathrooms:1
- Living area:3,248 sq. ft.
Heating and cooling
- Cooling:Central Air
- Heating:Forced Air
Structure and exterior
- Roof:Asphalt
- Year built:2025
- Building area:3,248 sq. ft.
- Lot area:0.15 Acres
Schools
- High school:South Summit
- Middle school:South Summit
Utilities
- Water:Culinary, Secondary, Water Connected
- Sewer:Sewer Connected, Sewer: Connected
Finances and disclosures
- Price:$1,245,000
- Price per sq. ft.:$383.31
- Tax amount:$1
New listings near 1368 Mahogany Way #55
- Open Sat, 12 to 1:30pmNew
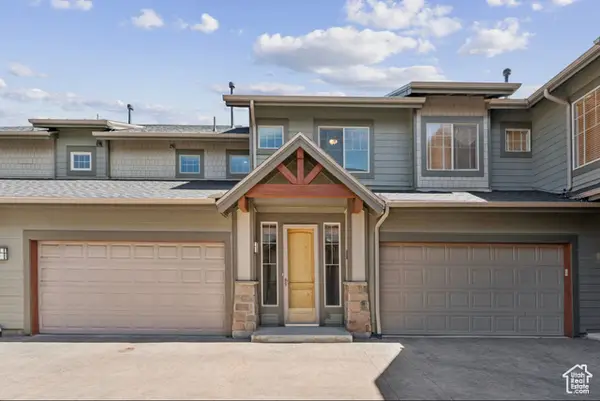 $1,100,000Active2 beds 3 baths1,447 sq. ft.
$1,100,000Active2 beds 3 baths1,447 sq. ft.6010 N Fox Pointe Cir #B-1, Park City, UT 84098
MLS# 2105302Listed by: BLAKEMORE REAL ESTATE LLC - New
 $2,400,000Active1.34 Acres
$2,400,000Active1.34 Acres6940 Beach Trail, Park City, UT 84098
MLS# 12503696Listed by: BHHS UTAH PROMONTORY - Open Sat, 1 to 3pmNew
 $2,250,000Active5 beds 3 baths4,429 sq. ft.
$2,250,000Active5 beds 3 baths4,429 sq. ft.8906 Upper Lando Lane, Park City, UT 84098
MLS# 12503697Listed by: HOMEWORKS PROPERTY LAB, LLC - New
 $2,400,000Active1.34 Acres
$2,400,000Active1.34 Acres6940 Beach Trl #48, Park City, UT 84098
MLS# 2105290Listed by: BERKSHIRE HATHAWAY HOMESERVICES UTAH PROPERTIES (PROMONTORY) - New
 $800,000Active2 beds 2 baths1,038 sq. ft.
$800,000Active2 beds 2 baths1,038 sq. ft.1646 Fox Hollow Lane #G5, Park City, UT 84098
MLS# 12503694Listed by: SUMMIT SOTHEBY'S INTERNATIONAL REALTY - New
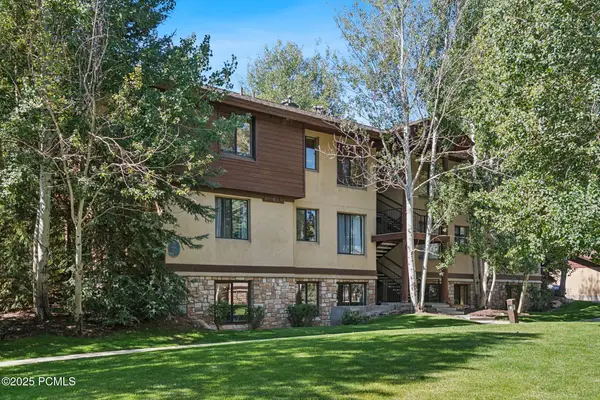 $495,000Active2 beds 2 baths1,059 sq. ft.
$495,000Active2 beds 2 baths1,059 sq. ft.1600 W Pinebrook Boulevard #Apt G5, Park City, UT 84098
MLS# 12503692Listed by: WINDERMERE RE UTAH - PARK AVE - New
 $3,250,000Active4 beds 4 baths2,905 sq. ft.
$3,250,000Active4 beds 4 baths2,905 sq. ft.6458 Golden Bear Loop, Park City, UT 84098
MLS# 12503693Listed by: BHHS UTAH PROPERTIES - SV - New
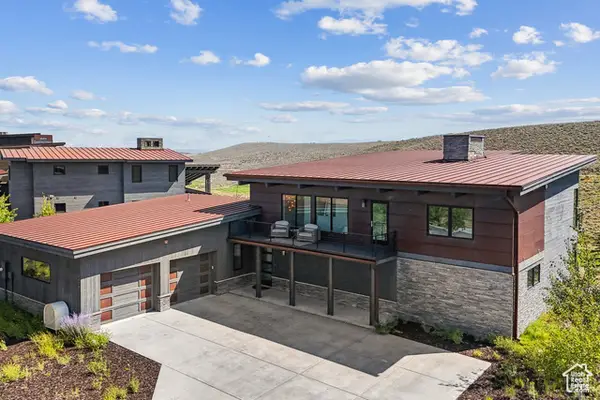 $3,250,000Active4 beds 4 baths2,905 sq. ft.
$3,250,000Active4 beds 4 baths2,905 sq. ft.6458 Golden Bear Loop W, Park City, UT 84098
MLS# 2105267Listed by: BERKSHIRE HATHAWAY HOMESERVICES UTAH PROPERTIES (SADDLEVIEW) - New
 $5,200,000Active4 beds 6 baths4,431 sq. ft.
$5,200,000Active4 beds 6 baths4,431 sq. ft.2510 Queen Esther Dr, Deer Valley, UT 84060
MLS# 2105220Listed by: CHRISTIES INTERNATIONAL REAL ESTATE PARK CITY - New
 $5,200,000Active4 beds 5 baths4,131 sq. ft.
$5,200,000Active4 beds 5 baths4,131 sq. ft.2510 Queen Esther Drive, Park City, UT 84060
MLS# 12503687Listed by: CHRISTIES INTERNATIONAL RE PC
