2300 Deer Valley Dr E #102, Park City, UT 84060
Local realty services provided by:ERA Realty Center
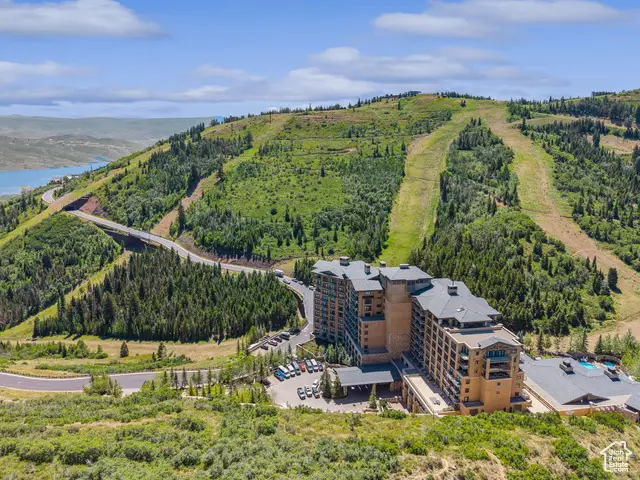
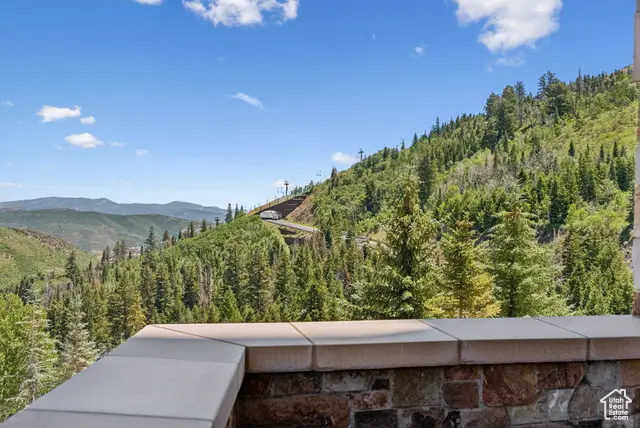

Listed by:jacquelyn harris grayson
Office:berkshire hathaway homeservices utah properties (saddleview)
MLS#:2100226
Source:SL
Price summary
- Price:$4,495,000
- Price per sq. ft.:$2,267.91
- Monthly HOA dues:$2,951.67
About this home
Gorgeous St. Regis Deer Valley condo w/ large living room. Exquisitely updated, this luxurious St. Regis Deer Valley condo is one-of-a-kind with an expanded living & dining room. This "executive suite" is conveniently located on level one (NE corner unit) and offers quick access (without using elevators) to hotel amenities such as Astor Terrace, lobby, library, pool, fitness, restaurants, ski valet, front desk & concierge services and more. 2 bedrooms plus 3 baths, 3 fireplaces, 3 stone patios on the St. Regis Deer Valley's Mountain terrace. Serene east facing down valley views of Deer Valley and ski runs from Master Suite. This unique executive suite floor plan required extensive remodeling to expand the living room area. The condo is offered fully furnished with beautiful details such as Sony "Art" TV, chestnut hardwood floors, spacious 3rd bath with double vanities and private WC. Beautiful and comfortable designer furnishings included. Inside the condo there is an owner lockout closet with full size washer/dryer in addition to a private owner storage closet on the ski services level around the corner from ski valet and the Deer Hollow Ski Run. 2nd bedroom is a lockout double queen. Residence sleeps 6. Pleasures of ownership ship at the St. Regis Deer Valley include an exclusive gate pass through both the east & west gates of Deer Crest and complementary valet parking. Please call to schedule a tour with listing agents.
Contact an agent
Home facts
- Year built:2009
- Listing Id #:2100226
- Added:22 day(s) ago
- Updated:July 29, 2025 at 07:54 PM
Rooms and interior
- Bedrooms:2
- Total bathrooms:3
- Full bathrooms:2
- Living area:1,982 sq. ft.
Heating and cooling
- Cooling:Central Air
- Heating:Forced Air, Radiant Floor
Structure and exterior
- Roof:Composition
- Year built:2009
- Building area:1,982 sq. ft.
- Lot area:0.04 Acres
Schools
- High school:None/Other
- Middle school:None/Other
- Elementary school:None/Other
Utilities
- Water:Culinary, Water Connected
- Sewer:Sewer Connected, Sewer: Connected
Finances and disclosures
- Price:$4,495,000
- Price per sq. ft.:$2,267.91
- Tax amount:$35,532
New listings near 2300 Deer Valley Dr E #102
- Open Wed, 12 to 3pmNew
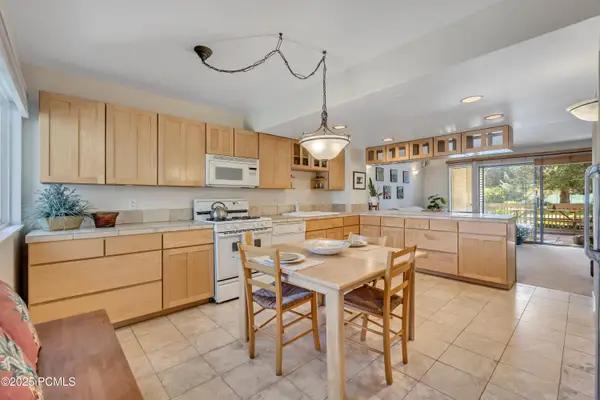 $950,000Active2 beds 2 baths1,430 sq. ft.
$950,000Active2 beds 2 baths1,430 sq. ft.115 Davis Court, Park City, UT 84060
MLS# 12503677Listed by: WINDERMERE RE UTAH - PARK AVE - New
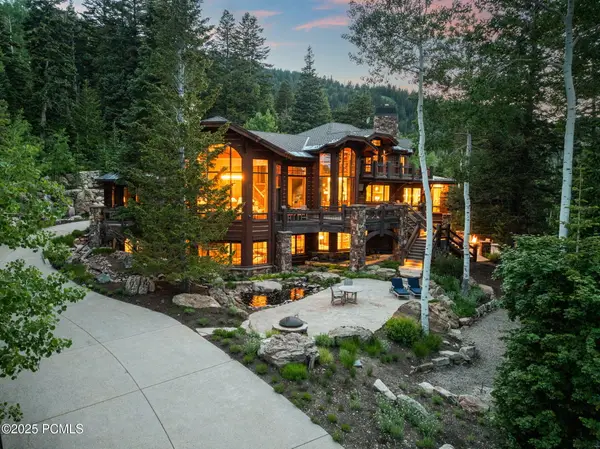 $17,900,000Active5 beds 8 baths11,242 sq. ft.
$17,900,000Active5 beds 8 baths11,242 sq. ft.22 White Pine Canyon Rd, Park City, UT 84060
MLS# 12503678Listed by: ENGEL & VOLKERS PARK CITY - New
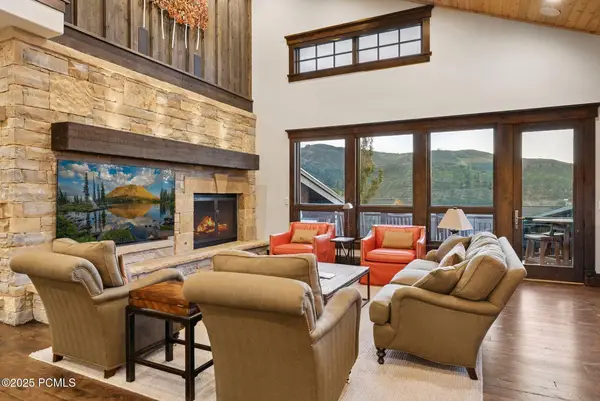 $4,695,000Active4 beds 5 baths4,724 sq. ft.
$4,695,000Active4 beds 5 baths4,724 sq. ft.6537 Lookout Drive #28, Park City, UT 84060
MLS# 12503671Listed by: KW PARK CITY KELLER WILLIAMS REAL ESTATE - New
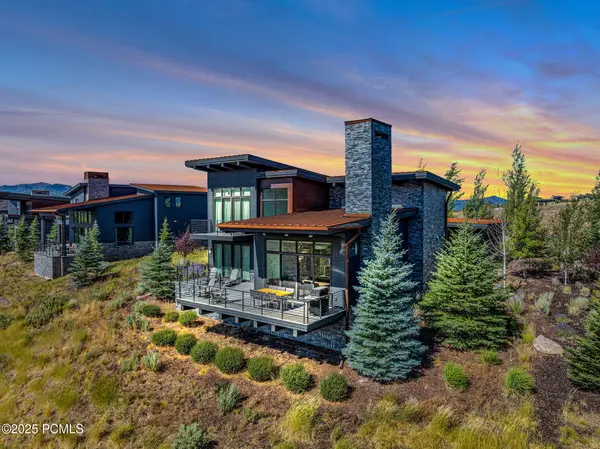 $3,350,000Active3 beds 4 baths2,581 sq. ft.
$3,350,000Active3 beds 4 baths2,581 sq. ft.6714 Golden Bear Loop W, Park City, UT 84098
MLS# 12503669Listed by: ENGEL & VOLKERS PARK CITY  $489,250Pending-- beds 1 baths461 sq. ft.
$489,250Pending-- beds 1 baths461 sq. ft.2303 W Deer Hollow Road #2113, Park City, UT 84060
MLS# 12503666Listed by: SUMMIT SOTHEBY'S INTERNATIONAL REALTY (625 MAIN)- New
 $4,650,000Active5 beds 5 baths4,329 sq. ft.
$4,650,000Active5 beds 5 baths4,329 sq. ft.2755 E Bitter Brush Drive, Park City, UT 84098
MLS# 12503665Listed by: ENGEL & VOLKERS PARK CITY - New
 $9,750,000Active6 beds 8 baths7,086 sq. ft.
$9,750,000Active6 beds 8 baths7,086 sq. ft.7165 S Painted Valley Pass #54, Park City, UT 84098
MLS# 2104804Listed by: WOODLEY REAL ESTATE - New
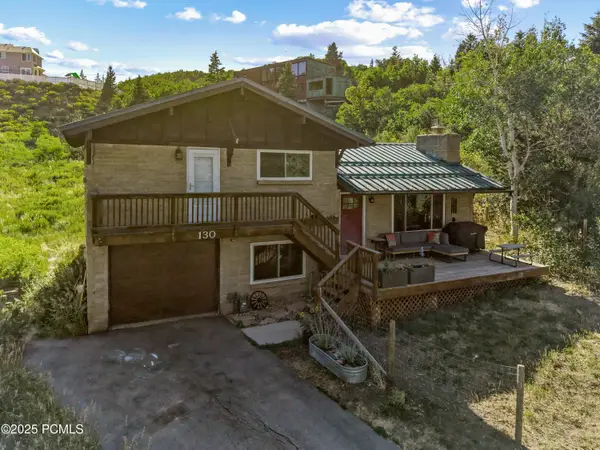 $830,000Active3 beds 2 baths1,338 sq. ft.
$830,000Active3 beds 2 baths1,338 sq. ft.130 Parkview Drive, Park City, UT 84098
MLS# 12503660Listed by: KW PARK CITY KELLER WILLIAMS REAL ESTATE - New
 $3,885,000Active2.13 Acres
$3,885,000Active2.13 Acres6897 Bugle Trail, Park City, UT 84098
MLS# 12503662Listed by: BHHS UTAH PROMONTORY - New
 $4,500,000Active4 beds 4 baths4,809 sq. ft.
$4,500,000Active4 beds 4 baths4,809 sq. ft.2054 Paddington Dr, Park City, UT 84060
MLS# 2104789Listed by: SUMMIT SOTHEBY'S INTERNATIONAL REALTY
