2464 Deer Lake Dr, Park City, UT 84060
Local realty services provided by:ERA Realty Center

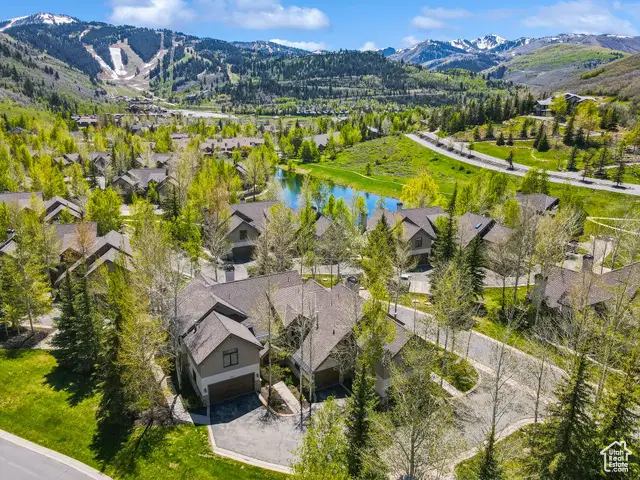
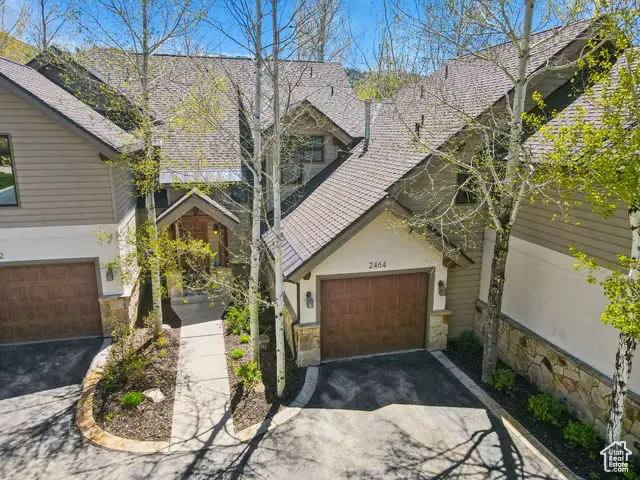
2464 Deer Lake Dr,Park City, UT 84060
$2,398,000
- 2 Beds
- 3 Baths
- 1,728 sq. ft.
- Townhouse
- Active
Listed by:mark sanders
Office:windermere real estate (park ave)
MLS#:2087092
Source:SL
Price summary
- Price:$2,398,000
- Price per sq. ft.:$1,387.73
- Monthly HOA dues:$810.67
About this home
Chic Mountain Modern 2-Bedroom in Deer Lake Village - Walk to Trails, 2 Min to Deer Valley Skiing. Turnkey 2-bedroom, 3-bath mountain modern townhome located in the desirable Deer Lake Village community in Park City. Enjoy premium access to Deer Valley's Snow Park Lodge via private shuttle (2 minutes), with world-class skiing and biking just outside your door. Steps from hiking trailheads and less than a mile to historic Main Street for shopping, dining, and entertainment. This light-filled home features an open-concept layout with vaulted ceilings, oversized windows, and stunning mountain views. The chef's kitchen includes quartz countertops, Viking Professional appliances, and custom oak cabinetry. The spacious primary suite offers a spa-like bath and vaulted ceilings, while the second ensuite bedroom provides flexible space for guests or a home office. A third full bathroom adds extra convenience. Additional features: '' oak hardwood flooring, gas fireplace, smart home upgrades, and a large private patio with a 7-person hot tub. Ideal for full-time living, a vacation getaway, or a high-end rental opportunity. Strong short-term rental potential in a premier location.
Contact an agent
Home facts
- Year built:1994
- Listing Id #:2087092
- Added:83 day(s) ago
- Updated:August 15, 2025 at 11:04 AM
Rooms and interior
- Bedrooms:2
- Total bathrooms:3
- Full bathrooms:1
- Living area:1,728 sq. ft.
Heating and cooling
- Cooling:Natural Ventilation
- Heating:Forced Air, Gas: Central
Structure and exterior
- Roof:Asphalt, Metal
- Year built:1994
- Building area:1,728 sq. ft.
- Lot area:0.04 Acres
Schools
- High school:Park City
- Middle school:Ecker Hill
- Elementary school:McPolin
Utilities
- Water:Culinary, Water Connected
- Sewer:Sewer Connected, Sewer: Connected, Sewer: Public
Finances and disclosures
- Price:$2,398,000
- Price per sq. ft.:$1,387.73
- Tax amount:$5,573
New listings near 2464 Deer Lake Dr
- Open Sat, 12 to 1:30pmNew
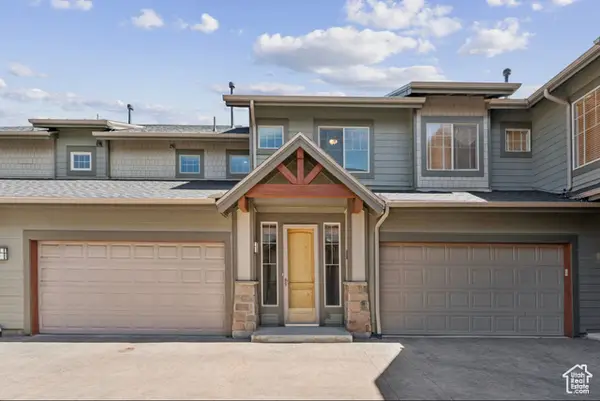 $1,100,000Active2 beds 3 baths1,447 sq. ft.
$1,100,000Active2 beds 3 baths1,447 sq. ft.6010 N Fox Pointe Cir #B-1, Park City, UT 84098
MLS# 2105302Listed by: BLAKEMORE REAL ESTATE LLC - New
 $2,400,000Active1.34 Acres
$2,400,000Active1.34 Acres6940 Beach Trail, Park City, UT 84098
MLS# 12503696Listed by: BHHS UTAH PROMONTORY - Open Sat, 1 to 3pmNew
 $2,250,000Active5 beds 3 baths4,429 sq. ft.
$2,250,000Active5 beds 3 baths4,429 sq. ft.8906 Upper Lando Lane, Park City, UT 84098
MLS# 12503697Listed by: HOMEWORKS PROPERTY LAB, LLC - New
 $2,400,000Active1.34 Acres
$2,400,000Active1.34 Acres6940 Beach Trl #48, Park City, UT 84098
MLS# 2105290Listed by: BERKSHIRE HATHAWAY HOMESERVICES UTAH PROPERTIES (PROMONTORY) - New
 $800,000Active2 beds 2 baths1,038 sq. ft.
$800,000Active2 beds 2 baths1,038 sq. ft.1646 Fox Hollow Lane #G5, Park City, UT 84098
MLS# 12503694Listed by: SUMMIT SOTHEBY'S INTERNATIONAL REALTY - New
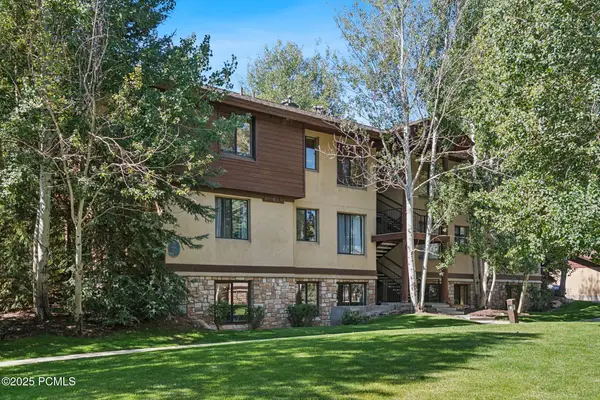 $495,000Active2 beds 2 baths1,059 sq. ft.
$495,000Active2 beds 2 baths1,059 sq. ft.1600 W Pinebrook Boulevard #Apt G5, Park City, UT 84098
MLS# 12503692Listed by: WINDERMERE RE UTAH - PARK AVE - New
 $3,250,000Active4 beds 4 baths2,905 sq. ft.
$3,250,000Active4 beds 4 baths2,905 sq. ft.6458 Golden Bear Loop, Park City, UT 84098
MLS# 12503693Listed by: BHHS UTAH PROPERTIES - SV - New
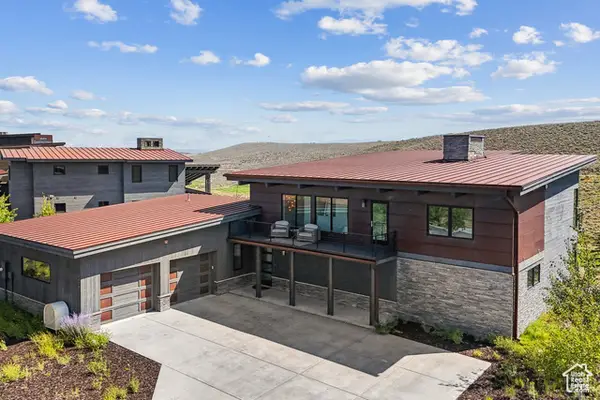 $3,250,000Active4 beds 4 baths2,905 sq. ft.
$3,250,000Active4 beds 4 baths2,905 sq. ft.6458 Golden Bear Loop W, Park City, UT 84098
MLS# 2105267Listed by: BERKSHIRE HATHAWAY HOMESERVICES UTAH PROPERTIES (SADDLEVIEW) - New
 $5,200,000Active4 beds 6 baths4,431 sq. ft.
$5,200,000Active4 beds 6 baths4,431 sq. ft.2510 Queen Esther Dr, Deer Valley, UT 84060
MLS# 2105220Listed by: CHRISTIES INTERNATIONAL REAL ESTATE PARK CITY - New
 $5,200,000Active4 beds 5 baths4,131 sq. ft.
$5,200,000Active4 beds 5 baths4,131 sq. ft.2510 Queen Esther Drive, Park City, UT 84060
MLS# 12503687Listed by: CHRISTIES INTERNATIONAL RE PC
