249 S Parkview Dr E, Park City, UT 84098
Local realty services provided by:ERA Realty Center
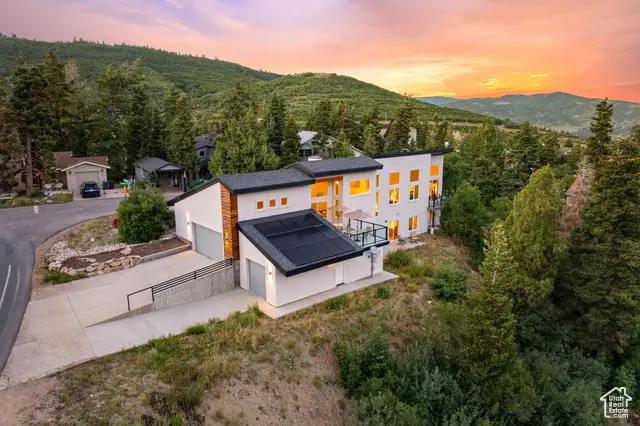
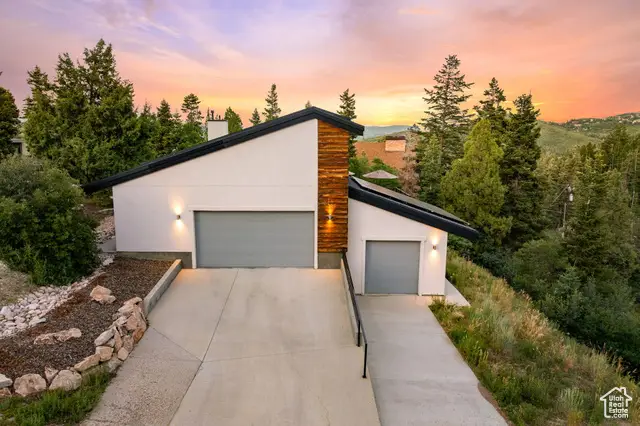
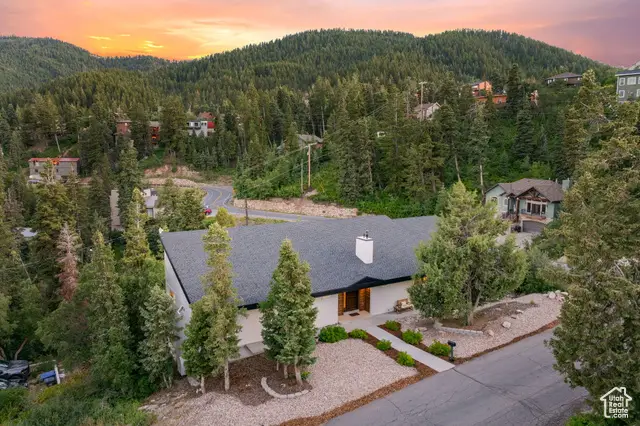
249 S Parkview Dr E,Park City, UT 84098
$1,525,000
- 4 Beds
- 4 Baths
- 3,550 sq. ft.
- Single family
- Active
Listed by:sean railton
Office:windermere real estate (pcm)
MLS#:2097688
Source:SL
Price summary
- Price:$1,525,000
- Price per sq. ft.:$429.58
- Monthly HOA dues:$4.17
About this home
Experience the best of mountain living in this contemporary 4-bedroom, 3.5-bath home in Summit Park. Built in 2015 and set on a sunny .44-acre corner lot, this home offers stunning natural light, a smart floor plan, and four inviting outdoor living areas. Enjoy vaulted 17' ceilings, a spacious main-level primary suite with a bonus room for a home office or TV space, and an open-concept kitchen and living area that flows seamlessly onto the back deck-perfect for entertaining. The main level also features a second bedroom with full bath and convenient laundry room. The walk-out lower level includes a large family room, two additional bedrooms, the flexible fourth bedroom has a separate entrance and wet bar-ideal for guests or rental potential. Energy-efficient features include 15 solar panels with Enphase microinverters, a 96% high-efficiency gas furnace, central A/C, and an Ecobee smart thermostat. The oversized the car garage offer over 1,160 sq ft of storage for your mountain gear and toys. Located just 30 minutes from Salt Lake City International Airport and within an hour of 8 world-class ski resorts. The driveway sits on one of the most frequently plowed streets in Summit Park and receives ample winter sun for quick melt. Enjoy views of Summit Peak, friendly neighborhood gatherings, and all-season comfort in a beautifully designed mountain retreat.
Contact an agent
Home facts
- Year built:2015
- Listing Id #:2097688
- Added:35 day(s) ago
- Updated:August 15, 2025 at 11:04 AM
Rooms and interior
- Bedrooms:4
- Total bathrooms:4
- Full bathrooms:1
- Half bathrooms:1
- Living area:3,550 sq. ft.
Heating and cooling
- Cooling:Central Air
- Heating:Forced Air, Gas: Central
Structure and exterior
- Roof:Asphalt
- Year built:2015
- Building area:3,550 sq. ft.
- Lot area:0.44 Acres
Schools
- High school:Park City
- Middle school:Ecker Hill
- Elementary school:Jeremy Ranch
Utilities
- Water:Culinary, Water Connected
- Sewer:Sewer Connected, Sewer: Connected, Sewer: Public
Finances and disclosures
- Price:$1,525,000
- Price per sq. ft.:$429.58
- Tax amount:$5,440
New listings near 249 S Parkview Dr E
- Open Sat, 12 to 1:30pmNew
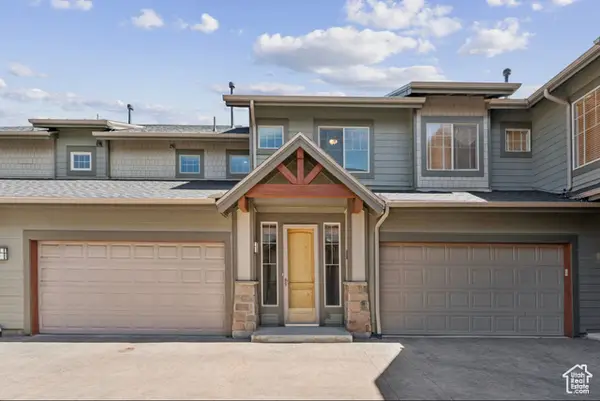 $1,100,000Active2 beds 3 baths1,447 sq. ft.
$1,100,000Active2 beds 3 baths1,447 sq. ft.6010 N Fox Pointe Cir #B-1, Park City, UT 84098
MLS# 2105302Listed by: BLAKEMORE REAL ESTATE LLC - New
 $2,400,000Active1.34 Acres
$2,400,000Active1.34 Acres6940 Beach Trail, Park City, UT 84098
MLS# 12503696Listed by: BHHS UTAH PROMONTORY - Open Sat, 1 to 3pmNew
 $2,250,000Active5 beds 3 baths4,429 sq. ft.
$2,250,000Active5 beds 3 baths4,429 sq. ft.8906 Upper Lando Lane, Park City, UT 84098
MLS# 12503697Listed by: HOMEWORKS PROPERTY LAB, LLC - New
 $2,400,000Active1.34 Acres
$2,400,000Active1.34 Acres6940 Beach Trl #48, Park City, UT 84098
MLS# 2105290Listed by: BERKSHIRE HATHAWAY HOMESERVICES UTAH PROPERTIES (PROMONTORY) - New
 $800,000Active2 beds 2 baths1,038 sq. ft.
$800,000Active2 beds 2 baths1,038 sq. ft.1646 Fox Hollow #G5, Park City, UT 84098
MLS# 2105277Listed by: SUMMIT SOTHEBY'S INTERNATIONAL REALTY - New
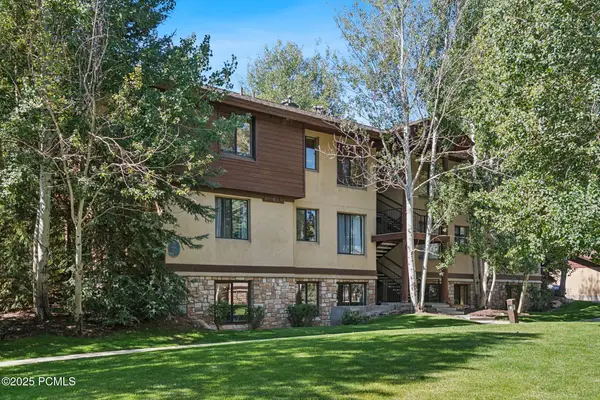 $495,000Active2 beds 2 baths1,059 sq. ft.
$495,000Active2 beds 2 baths1,059 sq. ft.1600 W Pinebrook Boulevard #Apt G5, Park City, UT 84098
MLS# 12503692Listed by: WINDERMERE RE UTAH - PARK AVE - New
 $3,250,000Active4 beds 4 baths2,905 sq. ft.
$3,250,000Active4 beds 4 baths2,905 sq. ft.6458 Golden Bear Loop, Park City, UT 84098
MLS# 12503693Listed by: BHHS UTAH PROPERTIES - SV - New
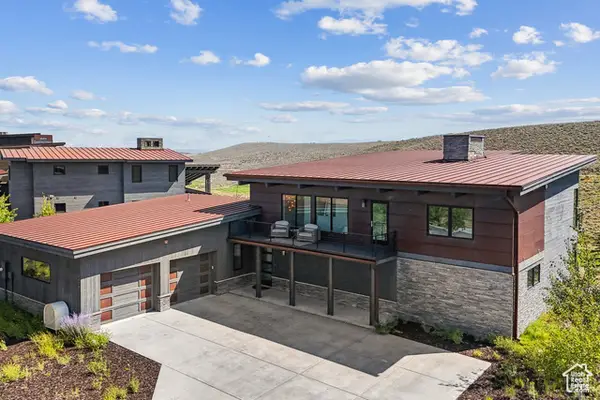 $3,250,000Active4 beds 4 baths2,905 sq. ft.
$3,250,000Active4 beds 4 baths2,905 sq. ft.6458 Golden Bear Loop W, Park City, UT 84098
MLS# 2105267Listed by: BERKSHIRE HATHAWAY HOMESERVICES UTAH PROPERTIES (SADDLEVIEW) - New
 $5,200,000Active4 beds 6 baths4,431 sq. ft.
$5,200,000Active4 beds 6 baths4,431 sq. ft.2510 Queen Esther Dr, Deer Valley, UT 84060
MLS# 2105220Listed by: CHRISTIES INTERNATIONAL REAL ESTATE PARK CITY - New
 $5,200,000Active4 beds 5 baths4,131 sq. ft.
$5,200,000Active4 beds 5 baths4,131 sq. ft.2510 Queen Esther Drive, Park City, UT 84060
MLS# 12503687Listed by: CHRISTIES INTERNATIONAL RE PC
