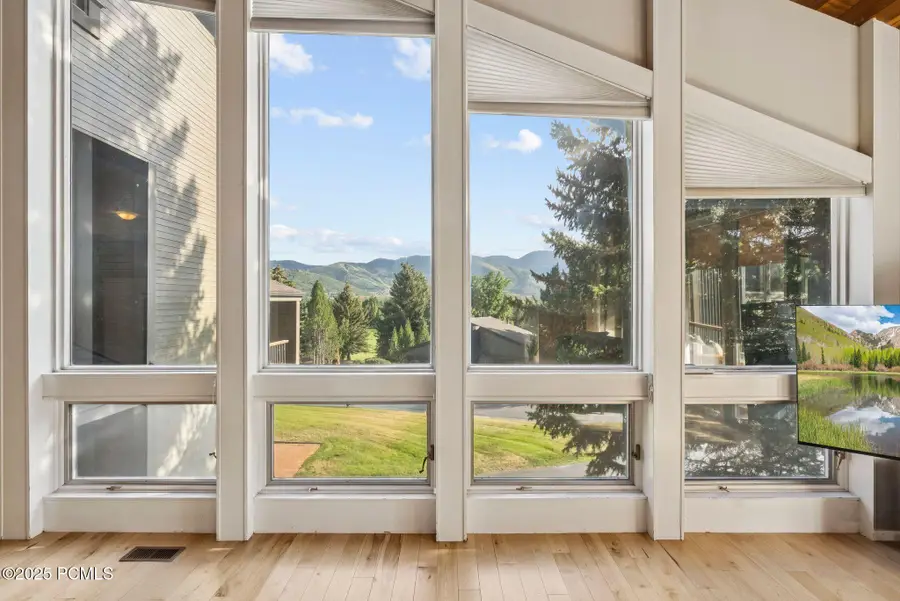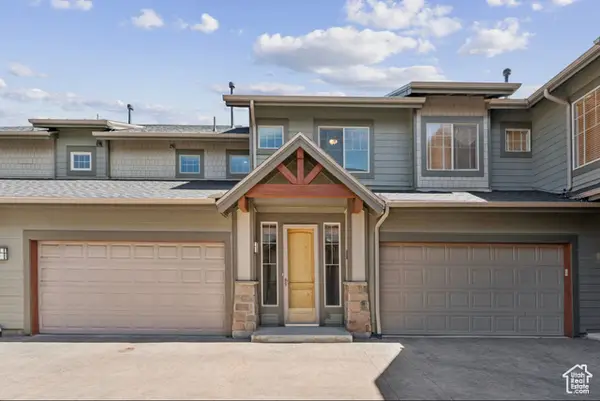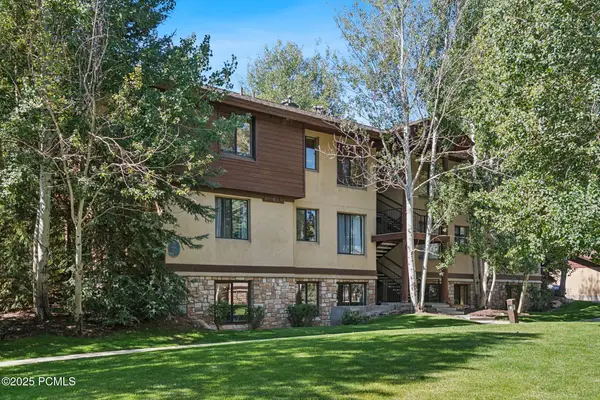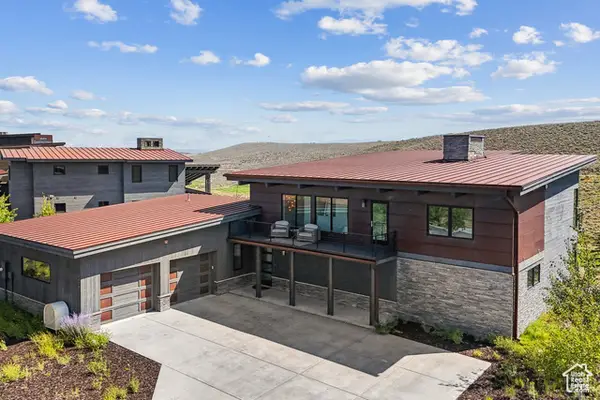2574 Fairway Village Drive #26, Park City, UT 84060
Local realty services provided by:ERA Brokers Consolidated



Listed by:julie hopkins
Office:kw park city keller williams real estate
MLS#:12503319
Source:UT_PCBR
Price summary
- Price:$1,950,000
- Price per sq. ft.:$682.53
About this home
In the heart of popular Park Meadows, this townhome boasts expansive views of the ski runs of Park City Mountain Resort. It's nestled in the beautiful landscaping for the ultimate privacy and lives like a home. The main level of this home features an open floor plan with the big views, large living area, spacious kitchen and dining area all opening up to two decks. There's also a bedroom and bathroom on this level. The vaulted ceilings offers over-sized windows for light and bright spaces. Upstairs are two more bedrooms and baths, including the primary bedroom with a large walk-in closet, oversized bathroom and a private deck space. The first floor features a mother-in-law area including a kitchenette that can be used as a family room, mother-in-law apartment or any flex space that suits you. There's also a fourth bedroom/bath on this level. You'll enjoy the spacious two-car garage and plentiful storage throughout the home. This is a prime location with walking distance to the Park Meadows Country Club and to the Round Valley Trails. Plus it's close to the resorts and restaurants that make Park City the place it is.
Contact an agent
Home facts
- Year built:1980
- Listing Id #:12503319
- Added:23 day(s) ago
- Updated:August 10, 2025 at 02:42 PM
Rooms and interior
- Bedrooms:4
- Total bathrooms:4
- Full bathrooms:4
- Living area:2,857 sq. ft.
Heating and cooling
- Heating:Forced Air
Structure and exterior
- Roof:Asphalt, Shingle
- Year built:1980
- Building area:2,857 sq. ft.
- Lot area:0.03 Acres
Utilities
- Water:Public
- Sewer:Public Sewer
Finances and disclosures
- Price:$1,950,000
- Price per sq. ft.:$682.53
- Tax amount:$5,911 (2024)
New listings near 2574 Fairway Village Drive #26
- Open Sat, 12 to 1:30pmNew
 $1,100,000Active2 beds 3 baths1,447 sq. ft.
$1,100,000Active2 beds 3 baths1,447 sq. ft.6010 N Fox Pointe Cir #B-1, Park City, UT 84098
MLS# 2105302Listed by: BLAKEMORE REAL ESTATE LLC - New
 $2,400,000Active1.34 Acres
$2,400,000Active1.34 Acres6940 Beach Trail, Park City, UT 84098
MLS# 12503696Listed by: BHHS UTAH PROMONTORY - Open Sat, 1 to 3pmNew
 $2,250,000Active5 beds 3 baths4,429 sq. ft.
$2,250,000Active5 beds 3 baths4,429 sq. ft.8906 Upper Lando Lane, Park City, UT 84098
MLS# 12503697Listed by: HOMEWORKS PROPERTY LAB, LLC - New
 $2,400,000Active1.34 Acres
$2,400,000Active1.34 Acres6940 Beach Trl #48, Park City, UT 84098
MLS# 2105290Listed by: BERKSHIRE HATHAWAY HOMESERVICES UTAH PROPERTIES (PROMONTORY) - New
 $800,000Active2 beds 2 baths1,038 sq. ft.
$800,000Active2 beds 2 baths1,038 sq. ft.1646 Fox Hollow Lane #G5, Park City, UT 84098
MLS# 12503694Listed by: SUMMIT SOTHEBY'S INTERNATIONAL REALTY - New
 $495,000Active2 beds 2 baths1,059 sq. ft.
$495,000Active2 beds 2 baths1,059 sq. ft.1600 W Pinebrook Boulevard #Apt G5, Park City, UT 84098
MLS# 12503692Listed by: WINDERMERE RE UTAH - PARK AVE - New
 $3,250,000Active4 beds 4 baths2,905 sq. ft.
$3,250,000Active4 beds 4 baths2,905 sq. ft.6458 Golden Bear Loop, Park City, UT 84098
MLS# 12503693Listed by: BHHS UTAH PROPERTIES - SV - New
 $3,250,000Active4 beds 4 baths2,905 sq. ft.
$3,250,000Active4 beds 4 baths2,905 sq. ft.6458 Golden Bear Loop W, Park City, UT 84098
MLS# 2105267Listed by: BERKSHIRE HATHAWAY HOMESERVICES UTAH PROPERTIES (SADDLEVIEW) - New
 $5,200,000Active4 beds 6 baths4,431 sq. ft.
$5,200,000Active4 beds 6 baths4,431 sq. ft.2510 Queen Esther Dr, Deer Valley, UT 84060
MLS# 2105220Listed by: CHRISTIES INTERNATIONAL REAL ESTATE PARK CITY - New
 $5,200,000Active4 beds 5 baths4,131 sq. ft.
$5,200,000Active4 beds 5 baths4,131 sq. ft.2510 Queen Esther Drive, Park City, UT 84060
MLS# 12503687Listed by: CHRISTIES INTERNATIONAL RE PC
