3793 Blackstone Dr #3B, Park City, UT 84098
Local realty services provided by:ERA Brokers Consolidated
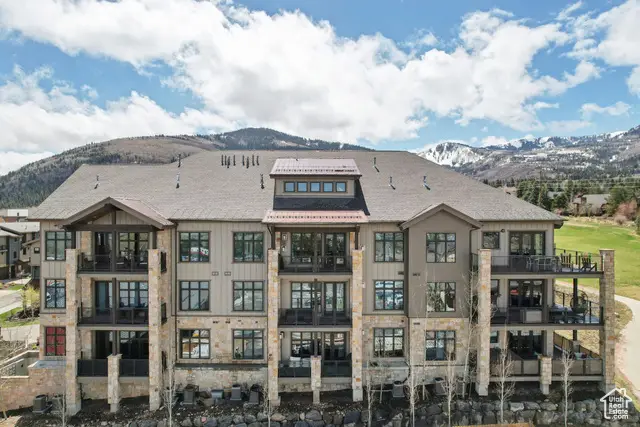
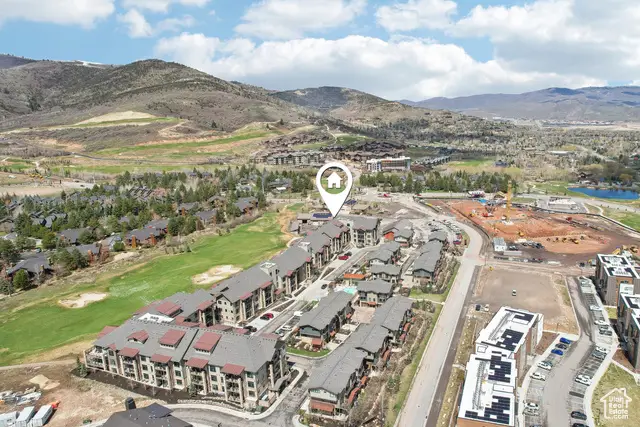
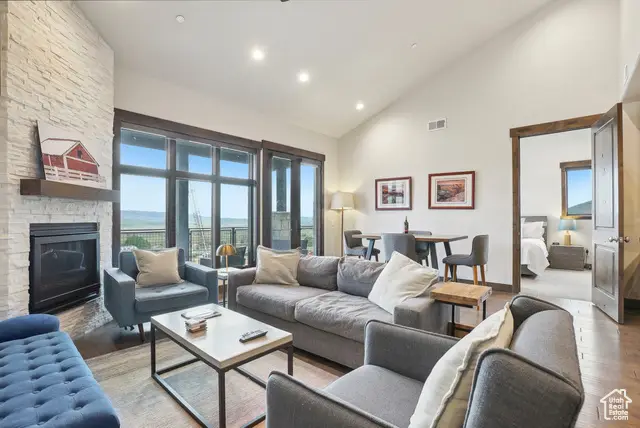
Listed by:austin ayan
Office:exp realty, llc. (park city)
MLS#:2080320
Source:SL
Price summary
- Price:$1,495,000
- Price per sq. ft.:$1,370.3
- Monthly HOA dues:$890
About this home
This top-floor corner unit at Blackstone Residences in Canyons Village is the ultimate mountain retreat and/or investment opportunity. With vaulted ceilings and stunning panoramic mountain views, this residence exudes elegance and warmth. Its gourmet kitchen, complete with Viking appliances, quartz countertops, and a farmhouse sink, is a chef's dream. The spacious living area, featuring wood floors, a stone fireplace, and vaulted ceilings, seamlessly connects to a wraparound deck, creating the perfect balance of indoor and outdoor living. Two master suites offer unparalleled comfort and privacy, each complete with king beds and ensuite bathrooms, with one suite boasting its own fireplace for added coziness. Residents enjoy year-round amenities, including a heated pool, hot tub, and a state-of-the-art fitness center with Peloton bikes. Situated just seconds from the Cabriolet lift and mere minutes to the Orange Bubble and Red Pine Gondola, this unit provides unbeatable access to Park City's world-class skiing and golf. Complimentary winter shuttle service and strong short-term rental potential add to its appeal, making this property both a luxurious getaway and an exceptional income-producing investment. Contact us to learn more.
Contact an agent
Home facts
- Year built:2018
- Listing Id #:2080320
- Added:111 day(s) ago
- Updated:August 15, 2025 at 10:58 AM
Rooms and interior
- Bedrooms:2
- Total bathrooms:3
- Full bathrooms:2
- Half bathrooms:1
- Living area:1,091 sq. ft.
Heating and cooling
- Cooling:Central Air
- Heating:Forced Air
Structure and exterior
- Roof:Asphalt
- Year built:2018
- Building area:1,091 sq. ft.
- Lot area:0.01 Acres
Schools
- High school:Park City
- Middle school:Treasure Mt
- Elementary school:Parley's Park
Utilities
- Water:Culinary, Water Connected
- Sewer:Sewer Connected, Sewer: Connected
Finances and disclosures
- Price:$1,495,000
- Price per sq. ft.:$1,370.3
- Tax amount:$8,482
New listings near 3793 Blackstone Dr #3B
- Open Sat, 12 to 1:30pmNew
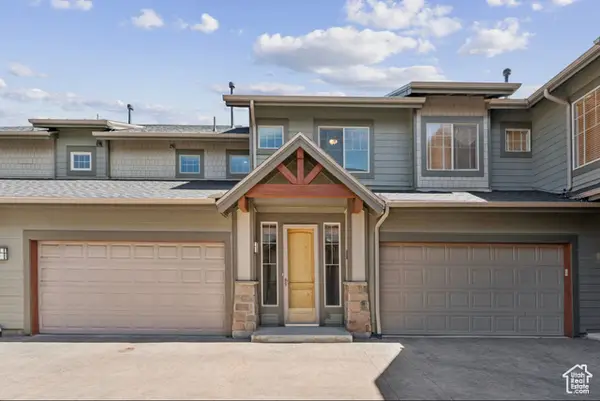 $1,100,000Active2 beds 3 baths1,447 sq. ft.
$1,100,000Active2 beds 3 baths1,447 sq. ft.6010 N Fox Pointe Cir #B-1, Park City, UT 84098
MLS# 2105302Listed by: BLAKEMORE REAL ESTATE LLC - New
 $2,400,000Active1.34 Acres
$2,400,000Active1.34 Acres6940 Beach Trail, Park City, UT 84098
MLS# 12503696Listed by: BHHS UTAH PROMONTORY - Open Sat, 1 to 3pmNew
 $2,250,000Active5 beds 3 baths4,429 sq. ft.
$2,250,000Active5 beds 3 baths4,429 sq. ft.8906 Upper Lando Lane, Park City, UT 84098
MLS# 12503697Listed by: HOMEWORKS PROPERTY LAB, LLC - New
 $2,400,000Active1.34 Acres
$2,400,000Active1.34 Acres6940 Beach Trl #48, Park City, UT 84098
MLS# 2105290Listed by: BERKSHIRE HATHAWAY HOMESERVICES UTAH PROPERTIES (PROMONTORY) - New
 $800,000Active2 beds 2 baths1,038 sq. ft.
$800,000Active2 beds 2 baths1,038 sq. ft.1646 Fox Hollow #G5, Park City, UT 84098
MLS# 2105277Listed by: SUMMIT SOTHEBY'S INTERNATIONAL REALTY - New
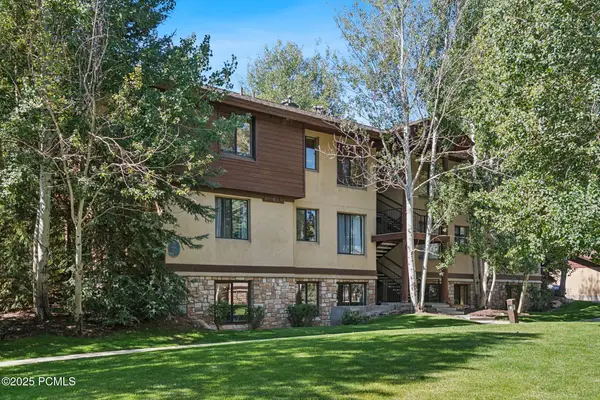 $495,000Active2 beds 2 baths1,059 sq. ft.
$495,000Active2 beds 2 baths1,059 sq. ft.1600 W Pinebrook Boulevard #Apt G5, Park City, UT 84098
MLS# 12503692Listed by: WINDERMERE RE UTAH - PARK AVE - New
 $3,250,000Active4 beds 4 baths2,905 sq. ft.
$3,250,000Active4 beds 4 baths2,905 sq. ft.6458 Golden Bear Loop, Park City, UT 84098
MLS# 12503693Listed by: BHHS UTAH PROPERTIES - SV - New
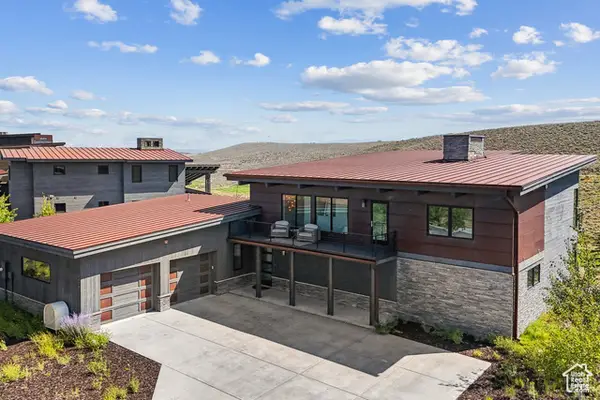 $3,250,000Active4 beds 4 baths2,905 sq. ft.
$3,250,000Active4 beds 4 baths2,905 sq. ft.6458 Golden Bear Loop W, Park City, UT 84098
MLS# 2105267Listed by: BERKSHIRE HATHAWAY HOMESERVICES UTAH PROPERTIES (SADDLEVIEW) - New
 $5,200,000Active4 beds 6 baths4,431 sq. ft.
$5,200,000Active4 beds 6 baths4,431 sq. ft.2510 Queen Esther Dr, Deer Valley, UT 84060
MLS# 2105220Listed by: CHRISTIES INTERNATIONAL REAL ESTATE PARK CITY - New
 $5,200,000Active4 beds 5 baths4,131 sq. ft.
$5,200,000Active4 beds 5 baths4,131 sq. ft.2510 Queen Esther Drive, Park City, UT 84060
MLS# 12503687Listed by: CHRISTIES INTERNATIONAL RE PC
