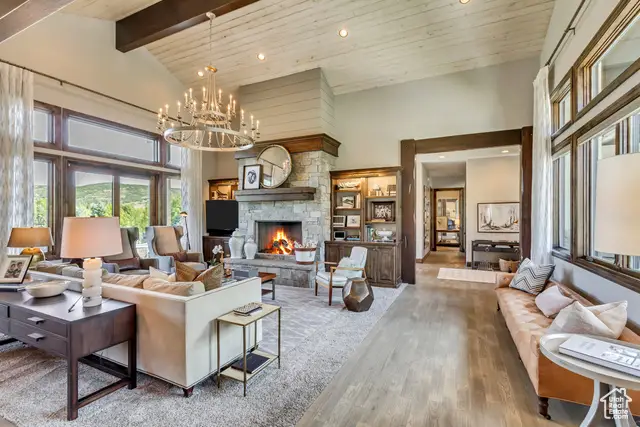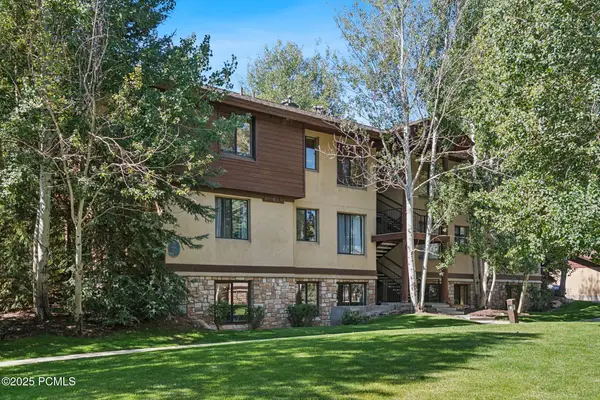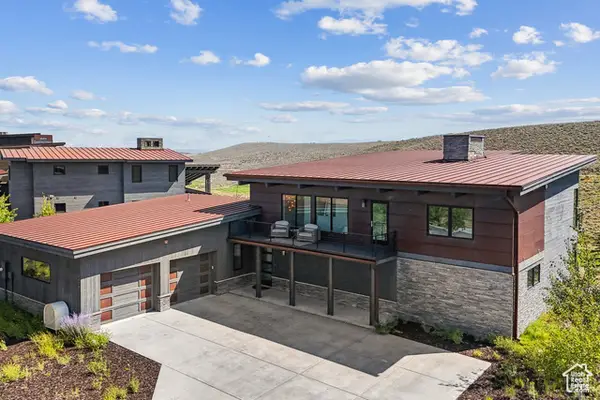4407 W Jeremy Woods Dr, Park City, UT 84098
Local realty services provided by:ERA Brokers Consolidated



4407 W Jeremy Woods Dr,Park City, UT 84098
$2,695,000
- 5 Beds
- 6 Baths
- 5,200 sq. ft.
- Single family
- Pending
Listed by:john woodley
Office:woodley real estate
MLS#:2082548
Source:SL
Price summary
- Price:$2,695,000
- Price per sq. ft.:$518.27
- Monthly HOA dues:$170
About this home
Nestled in the mountain community of Jeremy Cove, this stunning Rambler offers luxurious living adjacent to Jeremy Ranch Golf & Country Club. With 5 bedrooms and 6 bathrooms, this home features an open floor plan with organic touches throughout, creating a warm, inviting atmosphere. White Oak flooring is featured throughout the home, adding an element of luxury. Expansive windows flood the space with natural light and provide picturesque views of the surrounding landscape. Enjoy the convenience of single-level living on the main floor, with the added benefit of a spacious basement living area that offers flexibility and additional room for entertainment or guests. The Primary Suite is a serene retreat, complete with a floor-to-ceiling stone fireplace and a sliding glass door that opens to a private deck balcony, leading directly to the exterior hot tub and fire pit area. The en-suite Primary Bathroom offers a spa-like experience with double sinks, a soaker bathtub framed by scenic windows, and an expansive steam shower. The Living Room caters perfectly to both indoor and outdoor living, with a sliding glass door leading to a deck balcony. Vaulted ceilings with exposed wood beams add an element of rustic luxury. The expansive kitchen is designed to make cooking a breeze, featuring double wall ovens and a built-in tabletop gas range. The kitchen also includes a breakfast bar for casual dining and a semi-formal dining room, perfect for both guests and formal occasions. The basement is ideal for a potential mother-in-law apartment, with its own kitchen, laundry room, and a separate entrance. The basement living room opens to an expansive patio, ideal for entertaining, and is adjacent to the home gym - complete with wall mirrors for all of your fitness needs. The 3-car garage offers an EV charger and overhead storage with plenty of space for vehicles, toys, and gear. The property is also equipped with modern conveniences, such as wiring for Christmas lights, roof heat tape, surge protectors, a Google Nest alarm system, and a whole-house water circulator. A newly installed humidifier further enhances comfort throughout the home. The backyard is designed for both relaxation and entertainment, featuring two oversized deck balconies, an expansive patio, green space frequently visited by local wildlife, and an outdoor fire pit and hot tub. There are both upper & lower level gas hookups for grilling. This property is adjacent to Jeremy Ranch Golf & Country Club, providing access to Equity Golf Memberships, Sports Memberships, and Social Memberships. The Arnold Palmer-designed course is just steps away, offering an exclusive golfing experience. With nearby access to hiking, biking, and other outdoor recreation, this home provides the perfect blend of luxury and nature. Don't miss the opportunity to make this exceptional property your own! Buyer/Buyer's Agent to verify all.
Contact an agent
Home facts
- Year built:2012
- Listing Id #:2082548
- Added:101 day(s) ago
- Updated:August 14, 2025 at 11:53 PM
Rooms and interior
- Bedrooms:5
- Total bathrooms:6
- Full bathrooms:4
- Half bathrooms:2
- Living area:5,200 sq. ft.
Heating and cooling
- Cooling:Central Air
- Heating:Forced Air, Gas: Central
Structure and exterior
- Roof:Asphalt
- Year built:2012
- Building area:5,200 sq. ft.
- Lot area:0.44 Acres
Schools
- High school:Park City
- Middle school:Ecker Hill
- Elementary school:Jeremy Ranch
Utilities
- Water:Culinary, Irrigation, Water Connected
- Sewer:Sewer Connected, Sewer: Connected, Sewer: Public
Finances and disclosures
- Price:$2,695,000
- Price per sq. ft.:$518.27
- Tax amount:$8,365
New listings near 4407 W Jeremy Woods Dr
- New
 $2,400,000Active1.34 Acres
$2,400,000Active1.34 Acres6940 Beach Trail, Park City, UT 84098
MLS# 12503696Listed by: BHHS UTAH PROMONTORY - New
 $2,250,000Active5 beds 3 baths4,429 sq. ft.
$2,250,000Active5 beds 3 baths4,429 sq. ft.8906 Upper Lando Lane, Park City, UT 84098
MLS# 12503697Listed by: HOMEWORKS PROPERTY LAB, LLC - New
 $2,400,000Active1.34 Acres
$2,400,000Active1.34 Acres6940 Beach Trl #48, Park City, UT 84098
MLS# 2105290Listed by: BERKSHIRE HATHAWAY HOMESERVICES UTAH PROPERTIES (PROMONTORY) - New
 $800,000Active2 beds 2 baths1,038 sq. ft.
$800,000Active2 beds 2 baths1,038 sq. ft.1646 Fox Hollow Lane #G5, Park City, UT 84098
MLS# 12503694Listed by: SUMMIT SOTHEBY'S INTERNATIONAL REALTY - New
 $495,000Active2 beds 2 baths1,059 sq. ft.
$495,000Active2 beds 2 baths1,059 sq. ft.1600 W Pinebrook Boulevard #Apt G5, Park City, UT 84098
MLS# 12503692Listed by: WINDERMERE RE UTAH - PARK AVE - New
 $3,250,000Active4 beds 4 baths2,905 sq. ft.
$3,250,000Active4 beds 4 baths2,905 sq. ft.6458 Golden Bear Loop, Park City, UT 84098
MLS# 12503693Listed by: BHHS UTAH PROPERTIES - SV - New
 $3,250,000Active4 beds 4 baths2,905 sq. ft.
$3,250,000Active4 beds 4 baths2,905 sq. ft.6458 Golden Bear Loop W, Park City, UT 84098
MLS# 2105267Listed by: BERKSHIRE HATHAWAY HOMESERVICES UTAH PROPERTIES (SADDLEVIEW) - New
 $5,200,000Active4 beds 6 baths4,431 sq. ft.
$5,200,000Active4 beds 6 baths4,431 sq. ft.2510 Queen Esther Dr, Deer Valley, UT 84060
MLS# 2105220Listed by: CHRISTIES INTERNATIONAL REAL ESTATE PARK CITY - New
 $5,200,000Active4 beds 5 baths4,131 sq. ft.
$5,200,000Active4 beds 5 baths4,131 sq. ft.2510 Queen Esther Drive, Park City, UT 84060
MLS# 12503687Listed by: CHRISTIES INTERNATIONAL RE PC  $5,000,000Pending1.55 Acres
$5,000,000Pending1.55 Acres10095 N Himmel Ct #E05, Park City, UT 84060
MLS# 2096492Listed by: SUMMIT SOTHEBY'S INTERNATIONAL REALTY
