5618 Oslo Ln, Park City, UT 84098
Local realty services provided by:ERA Realty Center
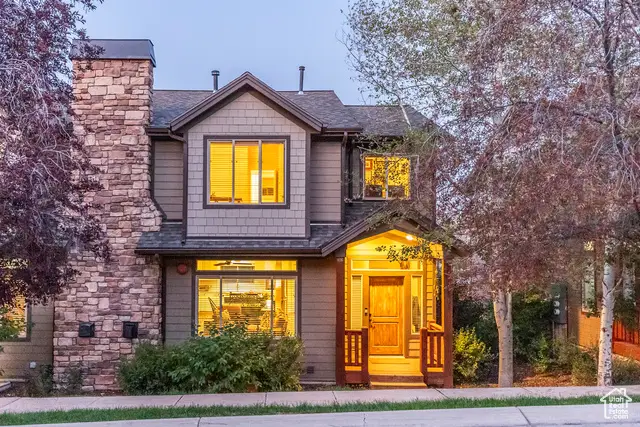
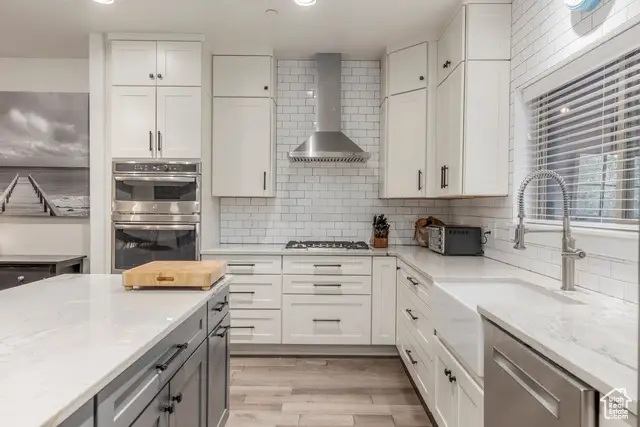
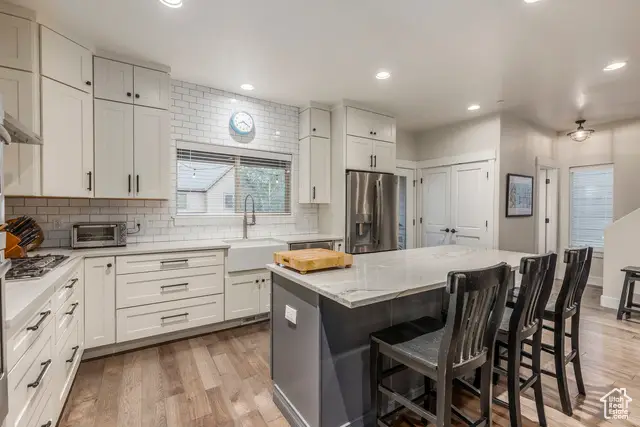
Listed by:kristina watkins
Office:summit sotheby's international realty
MLS#:2101518
Source:SL
Price summary
- Price:$1,645,000
- Price per sq. ft.:$721.17
- Monthly HOA dues:$225
About this home
A comprehensive interior remodel in 2022, with each decision made for the long-term. KITCHEN: Remodeled to the studs with floor-to-ceiling tile and flat panel cabinets, expanded island workspace, beautiful countertops cut from a single-slab of quartize, and ultra-quiet appliance models for extra comfort in the bright and open floorplan. ROOF: Replaced in 2024 with new heat tape. BATHROOMS: Remodeled to the studs with new floor and wall tiles, custom Euro glass door panels, high-end fixtures, and tiled shower enclosures with new curbing and wet mud beds to build up shower floor and cement board under the tiles. Primary bath suite features a new slipper tub. FLOORS: Full-thickness hardwood throughout. FIREPLACE: New floor-to-ceiling locally-quarried stone fireplace for new gas unit and hidden-wire entertainment components. HVAC: New dual-zone air conditioning and heat, with discreet side-of-the house locations for the condensing units for sound insulation. VIEWS: Private and peaceful deck with winter mountain views and summer quaking aspens. EXTERIOR: Professionally painted 2 years ago. RENTALS: Nightly (1+ days) or long-term (30+ days) are allowed - LOCATION: 5 min. from Park City Resort (ski/snowboard), 8 min. to Woodward Park City (terrain park) 16 min. to Deer Valley Resort (ski), and 45-90 min. to 5 other winter sports resorts (Alta, Snowbird, Solitude, Brighton, Powder Mountain) - 30 min. from the Salt Lake International Airport - Dining, wellness, and grocery options (such as Whole Foods) are 6 min. away at the Redstone Shopping Center or Kimball Junction - Free public transit includes Dial-To-Ride in neighborhood to many destinations and bus routes to many more - Easy access to Park City's 400+ miles of continuous trails, thousands of acres of preserved open space and near the gateway to 880,000 acres of the Uinta National Forest - HOA AMENITIES INCLUDE: Clubhouse with fitness room, outdoor pool and hot tub, outdoor grill and picnic area, sports court.
Contact an agent
Home facts
- Year built:2005
- Listing Id #:2101518
- Added:16 day(s) ago
- Updated:August 14, 2025 at 11:07 AM
Rooms and interior
- Bedrooms:4
- Total bathrooms:4
- Full bathrooms:1
- Half bathrooms:1
- Living area:2,281 sq. ft.
Heating and cooling
- Cooling:Central Air
- Heating:Forced Air, Gas: Central
Structure and exterior
- Roof:Asphalt
- Year built:2005
- Building area:2,281 sq. ft.
- Lot area:0.06 Acres
Schools
- High school:Park City
- Middle school:Ecker Hill
- Elementary school:Parley's Park
Utilities
- Water:Culinary, Water Connected
- Sewer:Sewer Connected, Sewer: Connected
Finances and disclosures
- Price:$1,645,000
- Price per sq. ft.:$721.17
- Tax amount:$3,829
New listings near 5618 Oslo Ln
- New
 $5,200,000Active4 beds 5 baths4,431 sq. ft.
$5,200,000Active4 beds 5 baths4,431 sq. ft.2510 Queen Esther Dr, Deer Valley, UT 84060
MLS# 2105220Listed by: CHRISTIES INTERNATIONAL REAL ESTATE PARK CITY - New
 $5,200,000Active4 beds 6 baths4,131 sq. ft.
$5,200,000Active4 beds 6 baths4,131 sq. ft.2510 Queen Esther Drive, Park City, UT 84060
MLS# 12503687Listed by: CHRISTIES INTERNATIONAL RE PC  $5,000,000Pending1.55 Acres
$5,000,000Pending1.55 Acres10095 N Himmel Ct #E05, Park City, UT 84060
MLS# 2096492Listed by: SUMMIT SOTHEBY'S INTERNATIONAL REALTY- Open Wed, 12 to 3pmNew
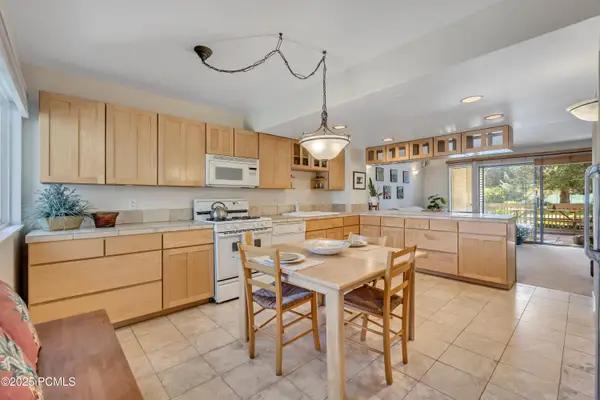 $950,000Active2 beds 2 baths1,430 sq. ft.
$950,000Active2 beds 2 baths1,430 sq. ft.115 Davis Court, Park City, UT 84060
MLS# 12503677Listed by: WINDERMERE RE UTAH - PARK AVE - New
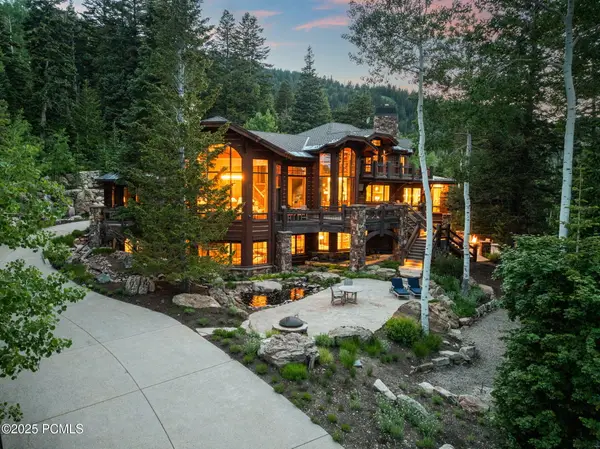 $17,900,000Active5 beds 8 baths11,242 sq. ft.
$17,900,000Active5 beds 8 baths11,242 sq. ft.22 White Pine Canyon Rd, Park City, UT 84060
MLS# 12503678Listed by: ENGEL & VOLKERS PARK CITY - New
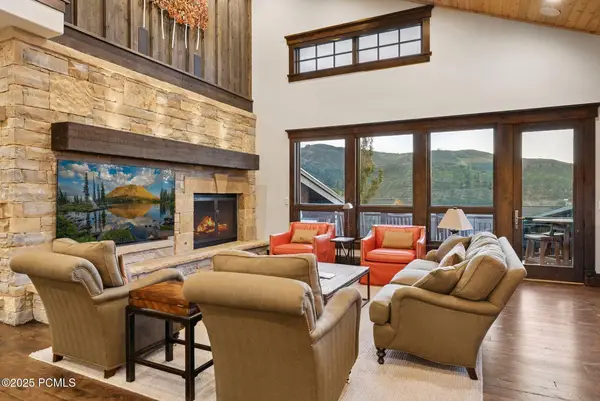 $4,695,000Active4 beds 5 baths4,724 sq. ft.
$4,695,000Active4 beds 5 baths4,724 sq. ft.6537 Lookout Drive #28, Park City, UT 84060
MLS# 12503671Listed by: KW PARK CITY KELLER WILLIAMS REAL ESTATE - New
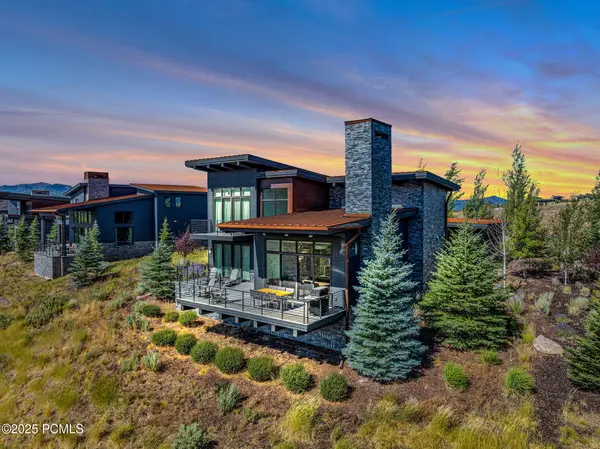 $3,350,000Active3 beds 4 baths2,581 sq. ft.
$3,350,000Active3 beds 4 baths2,581 sq. ft.6714 Golden Bear Loop W, Park City, UT 84098
MLS# 12503669Listed by: ENGEL & VOLKERS PARK CITY  $489,250Pending-- beds 1 baths461 sq. ft.
$489,250Pending-- beds 1 baths461 sq. ft.2303 W Deer Hollow Road #2113, Park City, UT 84060
MLS# 12503666Listed by: SUMMIT SOTHEBY'S INTERNATIONAL REALTY (625 MAIN)- New
 $4,650,000Active5 beds 5 baths4,329 sq. ft.
$4,650,000Active5 beds 5 baths4,329 sq. ft.2755 E Bitter Brush Drive, Park City, UT 84098
MLS# 12503665Listed by: ENGEL & VOLKERS PARK CITY - New
 $9,750,000Active6 beds 8 baths7,086 sq. ft.
$9,750,000Active6 beds 8 baths7,086 sq. ft.7165 S Painted Valley Pass #54, Park City, UT 84098
MLS# 2104804Listed by: WOODLEY REAL ESTATE
