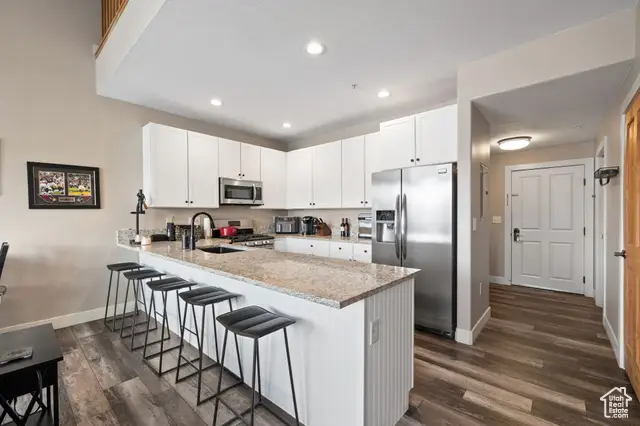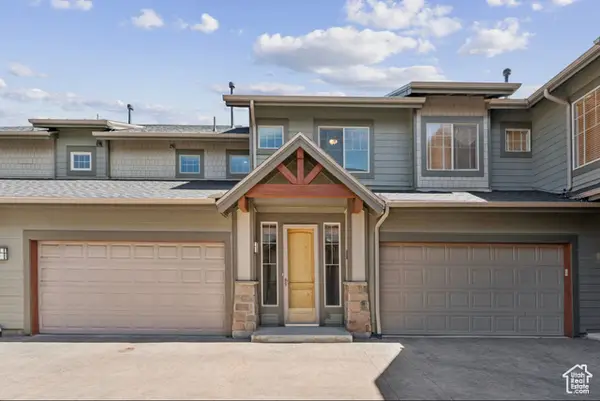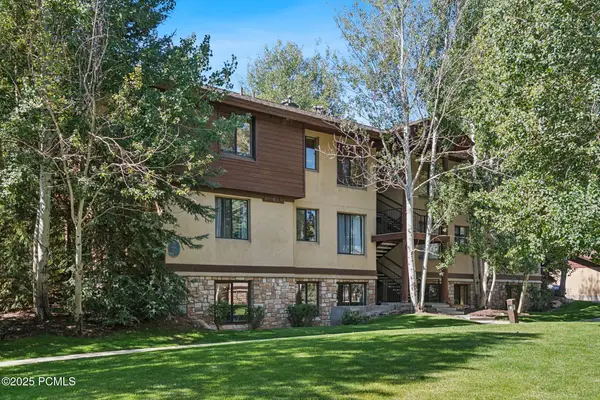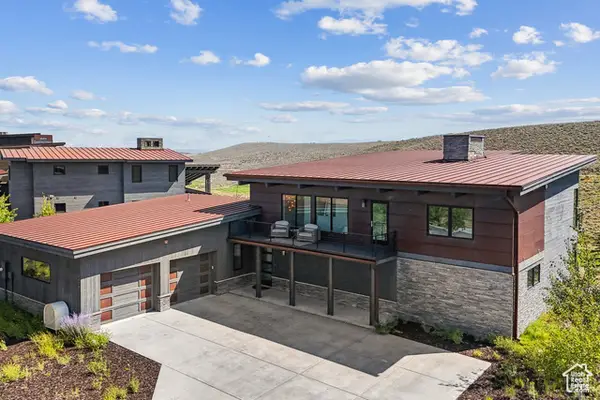6605 N Overland Dr W #E- 304, Park City, UT 84098
Local realty services provided by:ERA Realty Center



Listed by:lisa ninow
Office:stone edge real estate llc.
MLS#:2075815
Source:SL
Price summary
- Price:$799,900
- Price per sq. ft.:$462.91
- Monthly HOA dues:$980.67
About this home
Embrace the Park City lifestyle, just minutes from world-class ski resorts and steps away from hiking and biking trails. This updated top-floor condo offers two bedrooms, three bathrooms, and a spacious loft. The kitchen features white cabinetry and granite countertops. The main floor is beautifully finished with LVP flooring, new trim, and carpeting while vaulted ceilings and abundant windows enhance the open, airy feel. A new stone fireplace adds warmth and character to the family room, which is bright and inviting. Lutron Caseta Automated LED lighting throughout. The main-floor primary suite features a walk-in closet with a custom closet system and an ensuite bathroom with a double vanity. Upstairs, you'll find a second bedroom, full bath and large loft that is perfect for extra sleeping, a family room and an office nook. Step outside to the new deck and take in the serene mountain views. The condo also features a new sliding glass door, new windows, and a new water heater. For peace of mind, a Moen Flow Smart water monitoring system is installed. Blinds are included throughout the home, and the main floor includes a laundry room and half bath. Storage is abundant in this unit. Also included is a designated parking space in the heated and secure garage and a 10' x 8.5' x 5' storage closet for bikes and gear. The building has an elevator and plenty of outdoor covered parking. On-site amenities include a pool, hot tub, and gym. Crestview Condos are perfectly located near restaurants, shops, and trails, offering a convenient and relaxed lifestyle. HOA fees cover cable TV, internet, common area maintenance, sewer, water, trash, and snow removal. Pets are allowed for owners, and a free bus route makes it easy to access everything Park City has to offer. Sold partially furnished.
Contact an agent
Home facts
- Year built:2001
- Listing Id #:2075815
- Added:128 day(s) ago
- Updated:August 15, 2025 at 10:58 AM
Rooms and interior
- Bedrooms:2
- Total bathrooms:3
- Full bathrooms:2
- Half bathrooms:1
- Living area:1,728 sq. ft.
Heating and cooling
- Cooling:Central Air
- Heating:Forced Air, Gas: Central
Structure and exterior
- Roof:Asphalt
- Year built:2001
- Building area:1,728 sq. ft.
- Lot area:0.01 Acres
Schools
- High school:Park City
- Middle school:Ecker Hill
- Elementary school:Jeremy Ranch
Utilities
- Water:Culinary, Water Connected
- Sewer:Sewer Connected, Sewer: Connected, Sewer: Public
Finances and disclosures
- Price:$799,900
- Price per sq. ft.:$462.91
- Tax amount:$5,013
New listings near 6605 N Overland Dr W #E- 304
- Open Sat, 12 to 1:30pmNew
 $1,100,000Active2 beds 3 baths1,447 sq. ft.
$1,100,000Active2 beds 3 baths1,447 sq. ft.6010 N Fox Pointe Cir #B-1, Park City, UT 84098
MLS# 2105302Listed by: BLAKEMORE REAL ESTATE LLC - New
 $2,400,000Active1.34 Acres
$2,400,000Active1.34 Acres6940 Beach Trail, Park City, UT 84098
MLS# 12503696Listed by: BHHS UTAH PROMONTORY - Open Sat, 1 to 3pmNew
 $2,250,000Active5 beds 3 baths4,429 sq. ft.
$2,250,000Active5 beds 3 baths4,429 sq. ft.8906 Upper Lando Lane, Park City, UT 84098
MLS# 12503697Listed by: HOMEWORKS PROPERTY LAB, LLC - New
 $2,400,000Active1.34 Acres
$2,400,000Active1.34 Acres6940 Beach Trl #48, Park City, UT 84098
MLS# 2105290Listed by: BERKSHIRE HATHAWAY HOMESERVICES UTAH PROPERTIES (PROMONTORY) - New
 $800,000Active2 beds 2 baths1,038 sq. ft.
$800,000Active2 beds 2 baths1,038 sq. ft.1646 Fox Hollow #G5, Park City, UT 84098
MLS# 2105277Listed by: SUMMIT SOTHEBY'S INTERNATIONAL REALTY - New
 $495,000Active2 beds 2 baths1,059 sq. ft.
$495,000Active2 beds 2 baths1,059 sq. ft.1600 W Pinebrook Boulevard #Apt G5, Park City, UT 84098
MLS# 12503692Listed by: WINDERMERE RE UTAH - PARK AVE - New
 $3,250,000Active4 beds 4 baths2,905 sq. ft.
$3,250,000Active4 beds 4 baths2,905 sq. ft.6458 Golden Bear Loop, Park City, UT 84098
MLS# 12503693Listed by: BHHS UTAH PROPERTIES - SV - New
 $3,250,000Active4 beds 4 baths2,905 sq. ft.
$3,250,000Active4 beds 4 baths2,905 sq. ft.6458 Golden Bear Loop W, Park City, UT 84098
MLS# 2105267Listed by: BERKSHIRE HATHAWAY HOMESERVICES UTAH PROPERTIES (SADDLEVIEW) - New
 $5,200,000Active4 beds 6 baths4,431 sq. ft.
$5,200,000Active4 beds 6 baths4,431 sq. ft.2510 Queen Esther Dr, Deer Valley, UT 84060
MLS# 2105220Listed by: CHRISTIES INTERNATIONAL REAL ESTATE PARK CITY - New
 $5,200,000Active4 beds 5 baths4,131 sq. ft.
$5,200,000Active4 beds 5 baths4,131 sq. ft.2510 Queen Esther Drive, Park City, UT 84060
MLS# 12503687Listed by: CHRISTIES INTERNATIONAL RE PC
