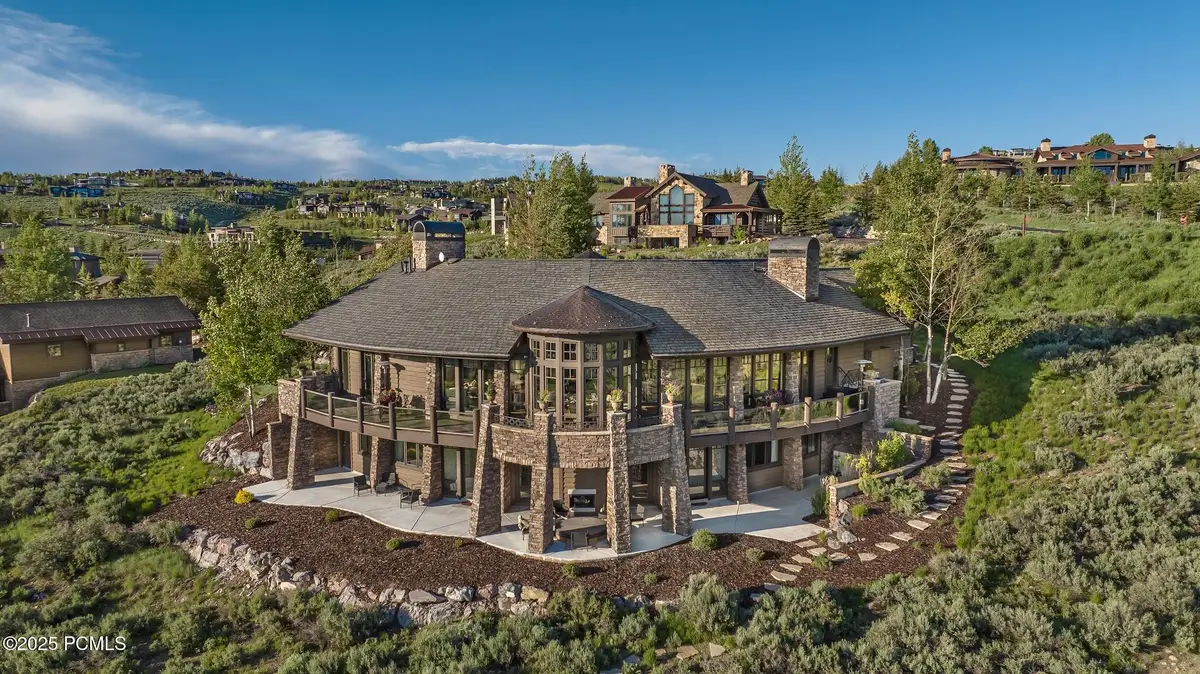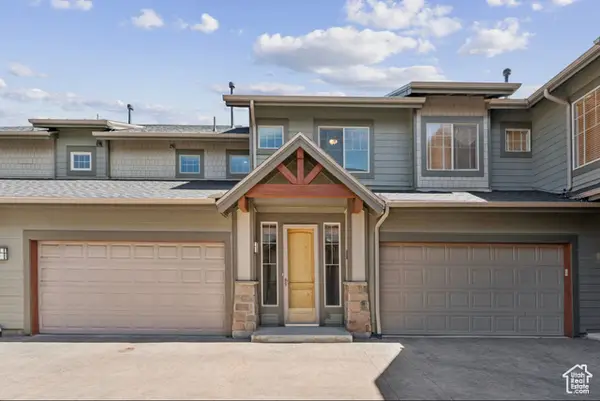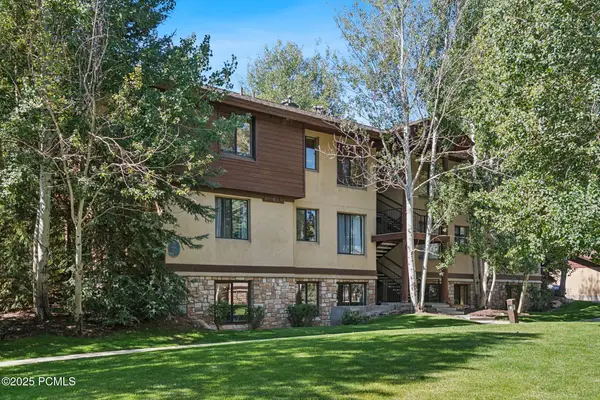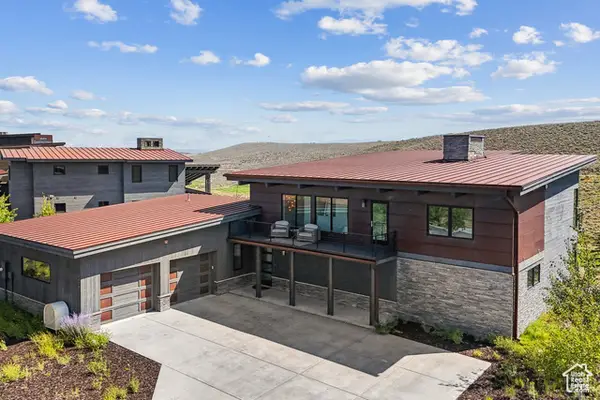7185 N Sage Meadow Road, Park City, UT 84098
Local realty services provided by:ERA Brokers Consolidated



7185 N Sage Meadow Road,Park City, UT 84098
$5,900,000
- 4 Beds
- 5 Baths
- 5,133 sq. ft.
- Single family
- Active
Listed by:derrik carlson
Office:kw park city keller williams real estate
MLS#:12502930
Source:UT_PCBR
Price summary
- Price:$5,900,000
- Price per sq. ft.:$1,149.43
About this home
A Full Golf Membership is offered separately by the Promontory Club.
Set above the 4th hole of Promontory's Pete Dye Course, this beautifully remodeled home offers sweeping, unobstructed views from Deer Valley to Park City Mountain. Thoughtfully redesigned by a professional designer, the residence blends timeless mountain architecture with modern comfort and performance.
The main level welcomes you with vaulted ceilings, rich walnut flooring, custom beam work, and walls of windows that bring in natural light all day. The open living and dining areas flow to a newly updated chef's kitchen featuring top-tier appliances, a large island, butler's pantry, and walk-in pantry—ideal for entertaining or everyday ease. A generous main-level primary suite includes a fireplace, ceiling detail, and a spa-like bath with a curbless shower and dual heads.
Downstairs, a second living room, new kitchenette, spacious bunk room, and two updated guest suites offer comfort and privacy for family and visitors. A well-appointed mud room with built-ins, lockers, and laundry adds practical luxury for active living.
Major systems were upgraded throughout: new radiant heat zones, high-efficiency forced air, full-home water filtration, fire suppression, smart leak detection, LED lighting, and attic insulation. Outside, enjoy a private patio with a hot tub and fireplace—perfect for après-ski or cool summer nights under the stars.
With a Full Golf Membership available, this home provides direct access to Promontory's unmatched lifestyle—two golf courses, private ski lodges, equestrian center, fitness, dining, pools, and more.
This is mountain living at its most refined—move-in ready, light-filled, and designed for year-round enjoyment.
Contact an agent
Home facts
- Year built:2004
- Listing Id #:12502930
- Added:45 day(s) ago
- Updated:August 10, 2025 at 02:42 PM
Rooms and interior
- Bedrooms:4
- Total bathrooms:5
- Full bathrooms:3
- Half bathrooms:2
- Living area:5,133 sq. ft.
Heating and cooling
- Cooling:Central Air
- Heating:Natural Gas, Radiant, Radiant Floor
Structure and exterior
- Roof:Asphalt, Shingle
- Year built:2004
- Building area:5,133 sq. ft.
- Lot area:0.9 Acres
Utilities
- Water:Public
- Sewer:Public Sewer, Sewer Pump Required
Finances and disclosures
- Price:$5,900,000
- Price per sq. ft.:$1,149.43
- Tax amount:$21,367 (2024)
New listings near 7185 N Sage Meadow Road
- Open Sat, 12 to 1:30pmNew
 $1,100,000Active2 beds 3 baths1,447 sq. ft.
$1,100,000Active2 beds 3 baths1,447 sq. ft.6010 N Fox Pointe Cir #B-1, Park City, UT 84098
MLS# 2105302Listed by: BLAKEMORE REAL ESTATE LLC - New
 $2,400,000Active1.34 Acres
$2,400,000Active1.34 Acres6940 Beach Trail, Park City, UT 84098
MLS# 12503696Listed by: BHHS UTAH PROMONTORY - Open Sat, 1 to 3pmNew
 $2,250,000Active5 beds 3 baths4,429 sq. ft.
$2,250,000Active5 beds 3 baths4,429 sq. ft.8906 Upper Lando Lane, Park City, UT 84098
MLS# 12503697Listed by: HOMEWORKS PROPERTY LAB, LLC - New
 $2,400,000Active1.34 Acres
$2,400,000Active1.34 Acres6940 Beach Trl #48, Park City, UT 84098
MLS# 2105290Listed by: BERKSHIRE HATHAWAY HOMESERVICES UTAH PROPERTIES (PROMONTORY) - New
 $800,000Active2 beds 2 baths1,038 sq. ft.
$800,000Active2 beds 2 baths1,038 sq. ft.1646 Fox Hollow #G5, Park City, UT 84098
MLS# 2105277Listed by: SUMMIT SOTHEBY'S INTERNATIONAL REALTY - New
 $495,000Active2 beds 2 baths1,059 sq. ft.
$495,000Active2 beds 2 baths1,059 sq. ft.1600 W Pinebrook Boulevard #Apt G5, Park City, UT 84098
MLS# 12503692Listed by: WINDERMERE RE UTAH - PARK AVE - New
 $3,250,000Active4 beds 4 baths2,905 sq. ft.
$3,250,000Active4 beds 4 baths2,905 sq. ft.6458 Golden Bear Loop, Park City, UT 84098
MLS# 12503693Listed by: BHHS UTAH PROPERTIES - SV - New
 $3,250,000Active4 beds 4 baths2,905 sq. ft.
$3,250,000Active4 beds 4 baths2,905 sq. ft.6458 Golden Bear Loop W, Park City, UT 84098
MLS# 2105267Listed by: BERKSHIRE HATHAWAY HOMESERVICES UTAH PROPERTIES (SADDLEVIEW) - New
 $5,200,000Active4 beds 6 baths4,431 sq. ft.
$5,200,000Active4 beds 6 baths4,431 sq. ft.2510 Queen Esther Dr, Deer Valley, UT 84060
MLS# 2105220Listed by: CHRISTIES INTERNATIONAL REAL ESTATE PARK CITY - New
 $5,200,000Active4 beds 5 baths4,131 sq. ft.
$5,200,000Active4 beds 5 baths4,131 sq. ft.2510 Queen Esther Drive, Park City, UT 84060
MLS# 12503687Listed by: CHRISTIES INTERNATIONAL RE PC
