1196 N 1475 E #ARSF86, Payson, UT 84651
Local realty services provided by:ERA Realty Center
1196 N 1475 E #ARSF86,Payson, UT 84651
$620,837
- 4 Beds
- 3 Baths
- 3,780 sq. ft.
- Single family
- Pending
Listed by:stephanie worlton
Office:mcarthur realty, lc
MLS#:2076277
Source:SL
Price summary
- Price:$620,837
- Price per sq. ft.:$164.24
About this home
BRAND NEW HOME, COMPLETE AND READY FOR MOVE-IN! Why wait to build when you can have brand new today? This gorgeous home is our coveted CORDOVA Farmhouse plan! With classy interterior and exterior finishes, this brand new home will leave you speachless! The exterior boasts that traditional white fibercement everybody loves, with a large front porch and an elegant black front door to welcome you home. On the inside you will find all the open, inviting features that make our Cordova floorplan a favorite. There are 4 finished bedrooms, each with its own walk-in-closet, including a spacious Owner suite with lots of natural light, a double vanity, and a seperate tub and shower. On the main floor you will find a secluded study plus an amazing open great room complete with a modern-farmhouse kitchen with black shaker cabinets, stainless steel appliances, and sleek quartz counters! Construction is complete and home is ready for quick move-in! We are down to our last few homes in the community; don't miss your chance to live in beautiful Arrowhead Ranch! Front yard landscaping meeting city requirements is included. Ask us about our lender incentive.
Contact an agent
Home facts
- Year built:2025
- Listing ID #:2076277
- Added:265 day(s) ago
- Updated:July 10, 2025 at 12:04 AM
Rooms and interior
- Bedrooms:4
- Total bathrooms:3
- Full bathrooms:2
- Half bathrooms:1
- Living area:3,780 sq. ft.
Heating and cooling
- Cooling:Central Air
- Heating:Gas: Central
Structure and exterior
- Roof:Asphalt, Metal
- Year built:2025
- Building area:3,780 sq. ft.
- Lot area:0.18 Acres
Schools
- High school:Salem Hills
- Middle school:Salem Jr
- Elementary school:Barnett
Utilities
- Water:Culinary, Water Connected
- Sewer:Sewer Connected, Sewer: Connected
Finances and disclosures
- Price:$620,837
- Price per sq. ft.:$164.24
- Tax amount:$3,350
New listings near 1196 N 1475 E #ARSF86
- New
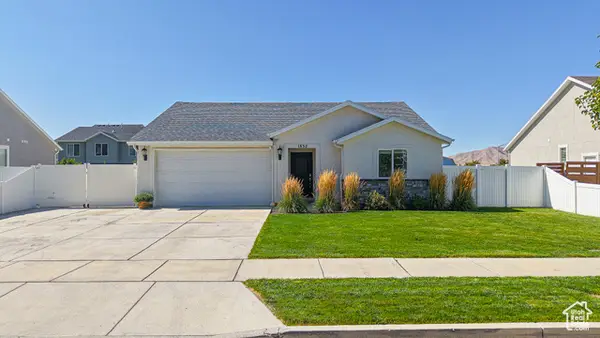 $460,000Active3 beds 2 baths1,215 sq. ft.
$460,000Active3 beds 2 baths1,215 sq. ft.1832 S 360 W, Payson, UT 84651
MLS# 2113706Listed by: BYBEE & CO REALTY, LLC - New
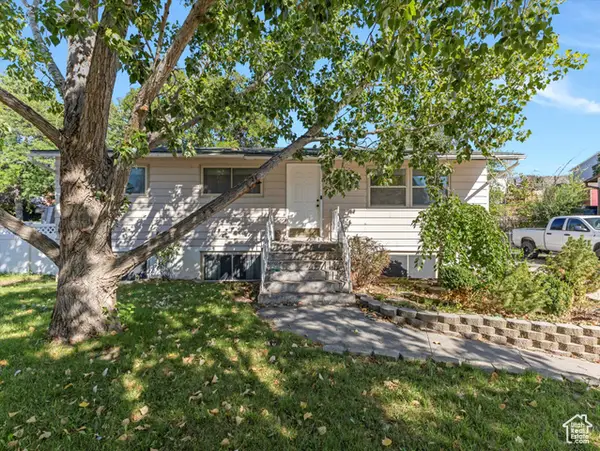 $460,000Active4 beds 2 baths2,080 sq. ft.
$460,000Active4 beds 2 baths2,080 sq. ft.1163 S 730 W, Payson, UT 84651
MLS# 2113674Listed by: COLDWELL BANKER REALTY (SOUTH OGDEN) - New
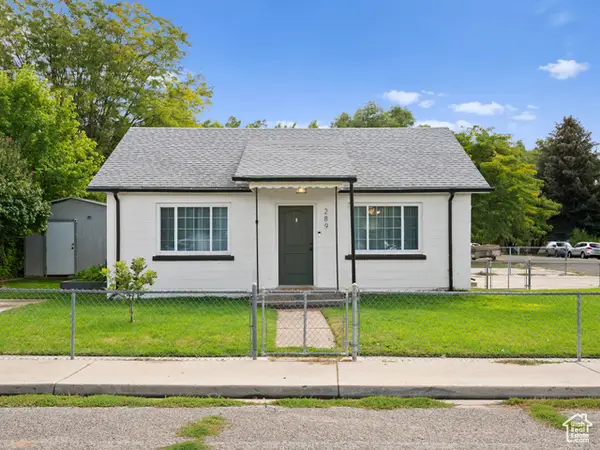 $365,000Active2 beds 1 baths810 sq. ft.
$365,000Active2 beds 1 baths810 sq. ft.289 W 200 S, Payson, UT 84651
MLS# 2113510Listed by: REALTYPATH LLC (EXECUTIVES) - New
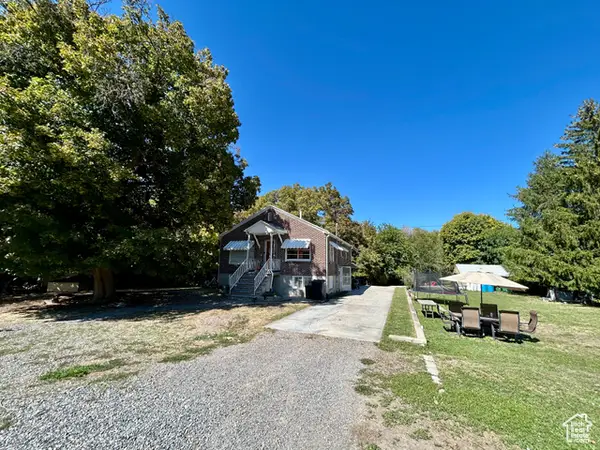 $558,000Active5 beds 2 baths1,872 sq. ft.
$558,000Active5 beds 2 baths1,872 sq. ft.135 E 500 S, Payson, UT 84651
MLS# 2113380Listed by: EQUITY REAL ESTATE (ADVISORS) - New
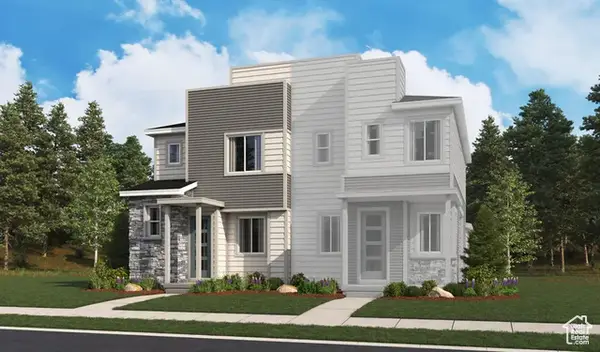 $404,990Active3 beds 3 baths1,475 sq. ft.
$404,990Active3 beds 3 baths1,475 sq. ft.1338 E 1670 N #820, Payson, UT 84651
MLS# 2113124Listed by: RICHMOND AMERICAN HOMES OF UTAH, INC - New
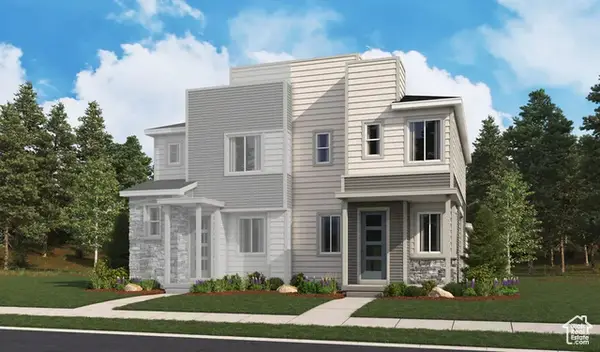 $398,990Active3 beds 3 baths1,438 sq. ft.
$398,990Active3 beds 3 baths1,438 sq. ft.1336 E 1670 N, Payson, UT 84651
MLS# 2113127Listed by: RICHMOND AMERICAN HOMES OF UTAH, INC - New
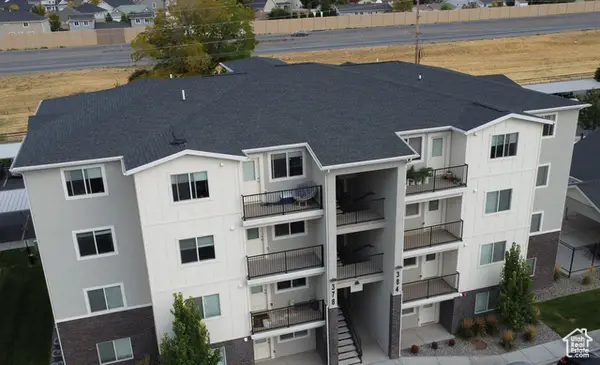 $1,050,000Active8 beds 8 baths4,432 sq. ft.
$1,050,000Active8 beds 8 baths4,432 sq. ft.384 W 650 N #A-D, Payson, UT 84651
MLS# 2112981Listed by: EXP REALTY, LLC - New
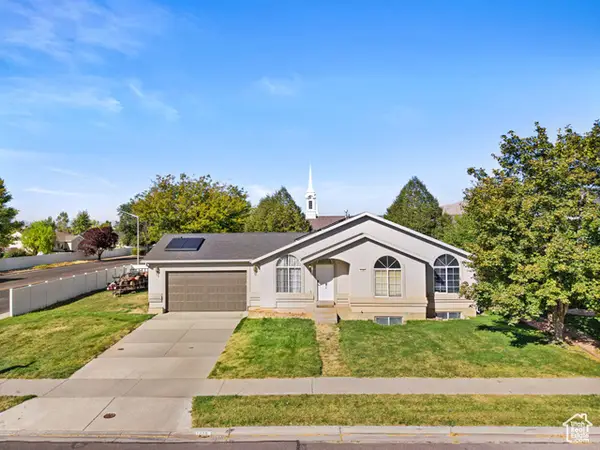 $399,000Active3 beds 2 baths2,504 sq. ft.
$399,000Active3 beds 2 baths2,504 sq. ft.1398 S 400 W, Payson, UT 84651
MLS# 2112806Listed by: KW ASCEND KELLER WILLIAMS REALTY - New
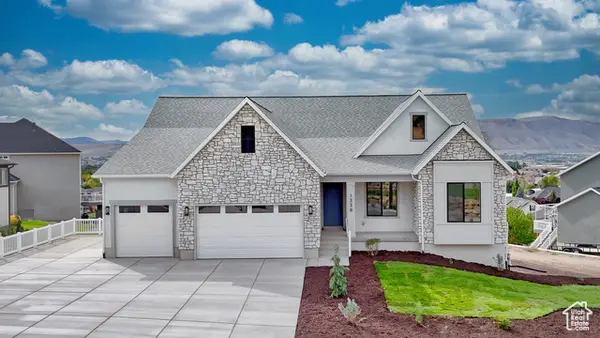 $899,900Active5 beds 4 baths4,785 sq. ft.
$899,900Active5 beds 4 baths4,785 sq. ft.1338 S 450 E, Payson, UT 84651
MLS# 2112490Listed by: SIMPLE CHOICE REAL ESTATE - New
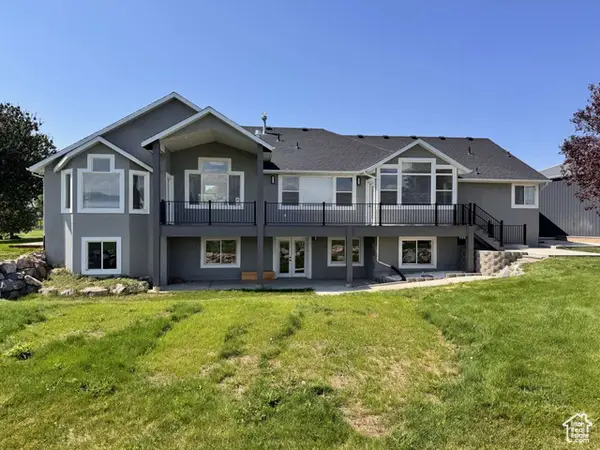 $1,895,000Active5 beds 3 baths5,000 sq. ft.
$1,895,000Active5 beds 3 baths5,000 sq. ft.11433 S 5600 W, Payson, UT 84651
MLS# 2112465Listed by: CONGRESS REALTY INC
