1375 E 1360 N #20-78, Payson, UT 84651
Local realty services provided by:ERA Brokers Consolidated
1375 E 1360 N #20-78,Payson, UT 84651
$423,328
- 4 Beds
- 4 Baths
- 2,065 sq. ft.
- Townhouse
- Pending
Listed by:spencer maughan
Office:mcarthur realty, lc
MLS#:2104625
Source:SL
Price summary
- Price:$423,328
- Price per sq. ft.:$205
- Monthly HOA dues:$210
About this home
BACK TO SCHOOL DISCOUNT - $15,000 LENDER INCENTIVE! Stunning New End-Row Townhome Incredible Value! Step into this freshly completed Sawyer floor plan and be wowed by the spacious, open-concept Great Room with soaring 9' ceilings, abundant natural light, and a gourmet kitchen that's truly the heart of the home. Enjoy a massive island, crisp white shaker cabinets, quartz countertops, stainless steel appliances, and hardwood laminate flooring that flows seamlessly throughout the main living area. With room for a full dining table plus a rare 4th bedroom, there's space for everyone. The primary suite features dual sinks and a stylish, relaxing retreat. Located in the desirable Arrowhead Ranch community-just minutes from I-15-future amenities include a pool and pickleball courts (scheduled 2026). Buyer to verify all info.
Contact an agent
Home facts
- Year built:2025
- Listing ID #:2104625
- Added:43 day(s) ago
- Updated:September 09, 2025 at 10:51 PM
Rooms and interior
- Bedrooms:4
- Total bathrooms:4
- Full bathrooms:3
- Half bathrooms:1
- Living area:2,065 sq. ft.
Heating and cooling
- Cooling:Central Air
- Heating:Gas: Central
Structure and exterior
- Roof:Asphalt
- Year built:2025
- Building area:2,065 sq. ft.
- Lot area:0.02 Acres
Schools
- High school:Salem Hills
- Middle school:Salem Jr
- Elementary school:Barnett
Utilities
- Water:Culinary, Water Connected
- Sewer:Sewer Connected, Sewer: Connected
Finances and disclosures
- Price:$423,328
- Price per sq. ft.:$205
- Tax amount:$1
New listings near 1375 E 1360 N #20-78
- New
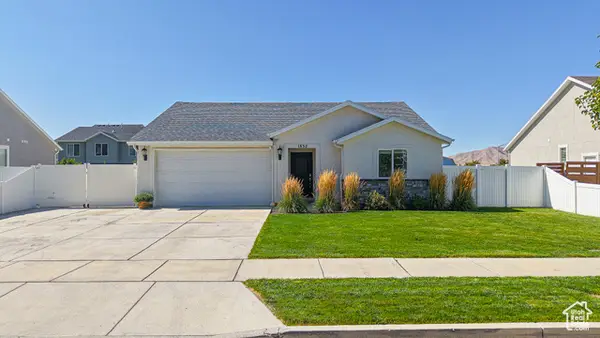 $460,000Active3 beds 2 baths1,215 sq. ft.
$460,000Active3 beds 2 baths1,215 sq. ft.1832 S 360 W, Payson, UT 84651
MLS# 2113706Listed by: BYBEE & CO REALTY, LLC - New
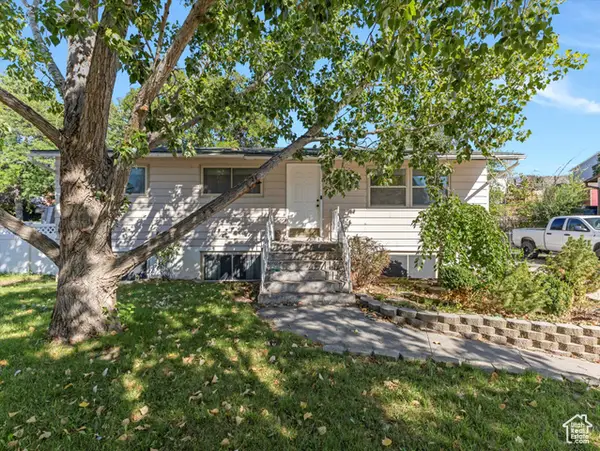 $460,000Active4 beds 2 baths2,080 sq. ft.
$460,000Active4 beds 2 baths2,080 sq. ft.1163 S 730 W, Payson, UT 84651
MLS# 2113674Listed by: COLDWELL BANKER REALTY (SOUTH OGDEN) - New
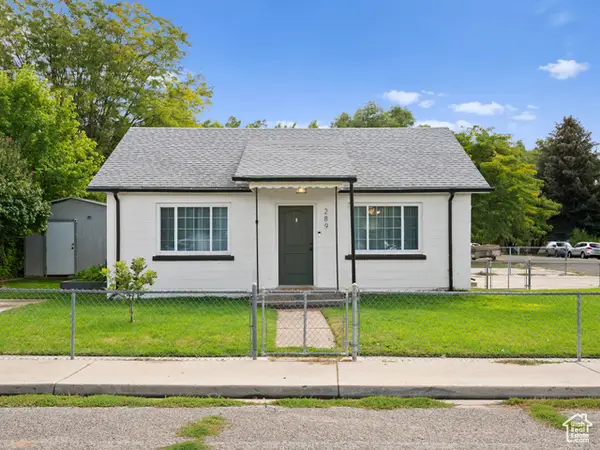 $365,000Active2 beds 1 baths810 sq. ft.
$365,000Active2 beds 1 baths810 sq. ft.289 W 200 S, Payson, UT 84651
MLS# 2113510Listed by: REALTYPATH LLC (EXECUTIVES) - New
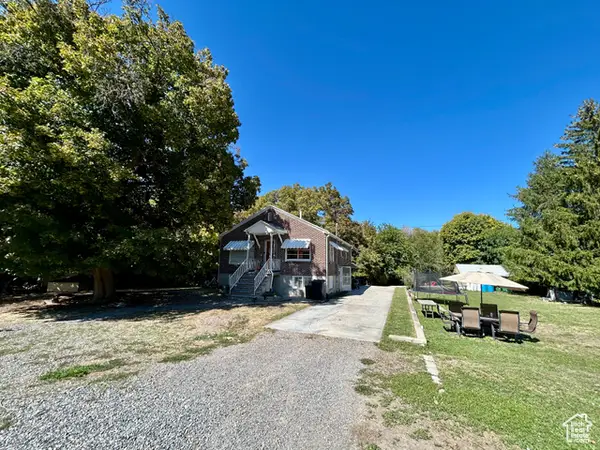 $558,000Active5 beds 2 baths1,872 sq. ft.
$558,000Active5 beds 2 baths1,872 sq. ft.135 E 500 S, Payson, UT 84651
MLS# 2113380Listed by: EQUITY REAL ESTATE (ADVISORS) - New
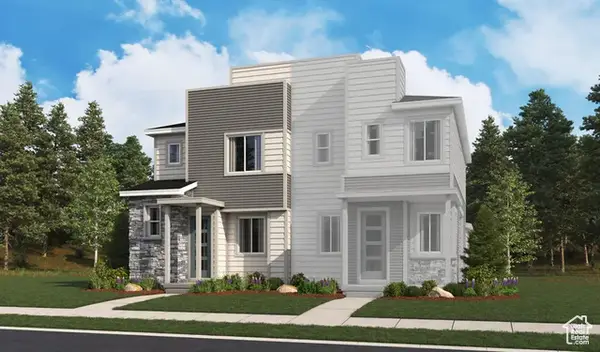 $404,990Active3 beds 3 baths1,475 sq. ft.
$404,990Active3 beds 3 baths1,475 sq. ft.1338 E 1670 N #820, Payson, UT 84651
MLS# 2113124Listed by: RICHMOND AMERICAN HOMES OF UTAH, INC - New
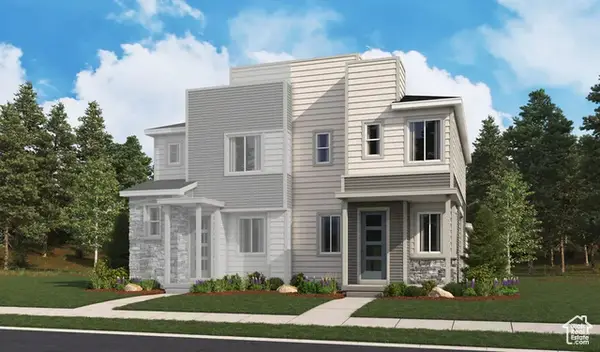 $398,990Active3 beds 3 baths1,438 sq. ft.
$398,990Active3 beds 3 baths1,438 sq. ft.1336 E 1670 N, Payson, UT 84651
MLS# 2113127Listed by: RICHMOND AMERICAN HOMES OF UTAH, INC - New
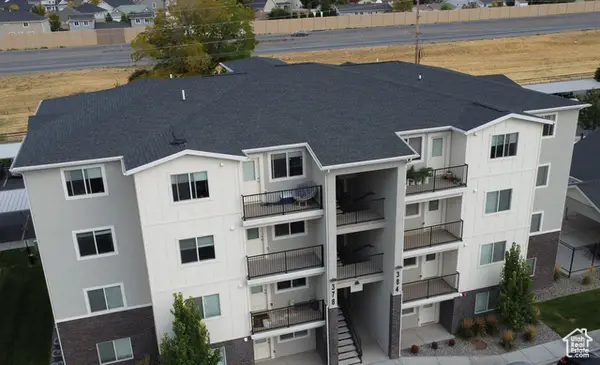 $1,050,000Active8 beds 8 baths4,432 sq. ft.
$1,050,000Active8 beds 8 baths4,432 sq. ft.384 W 650 N #A-D, Payson, UT 84651
MLS# 2112981Listed by: EXP REALTY, LLC - New
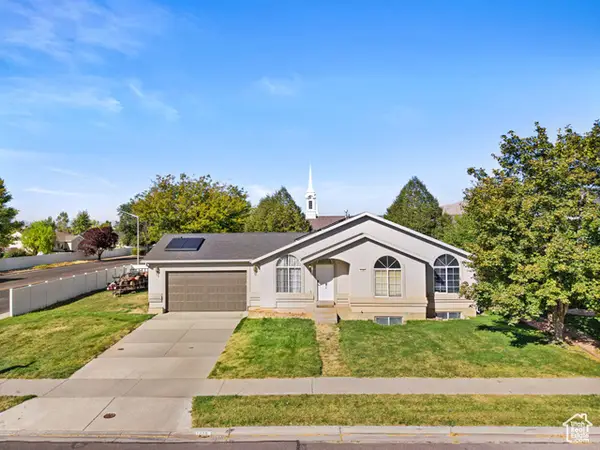 $399,000Active3 beds 2 baths2,504 sq. ft.
$399,000Active3 beds 2 baths2,504 sq. ft.1398 S 400 W, Payson, UT 84651
MLS# 2112806Listed by: KW ASCEND KELLER WILLIAMS REALTY - New
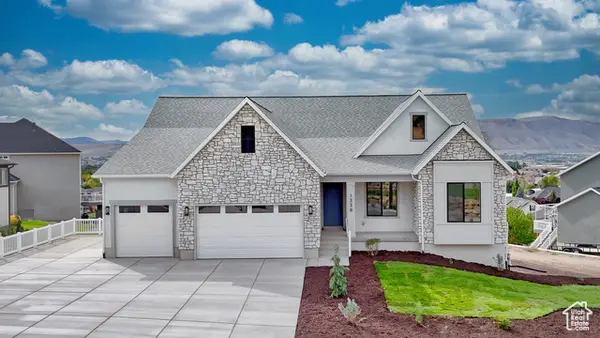 $899,900Active5 beds 4 baths4,785 sq. ft.
$899,900Active5 beds 4 baths4,785 sq. ft.1338 S 450 E, Payson, UT 84651
MLS# 2112490Listed by: SIMPLE CHOICE REAL ESTATE - New
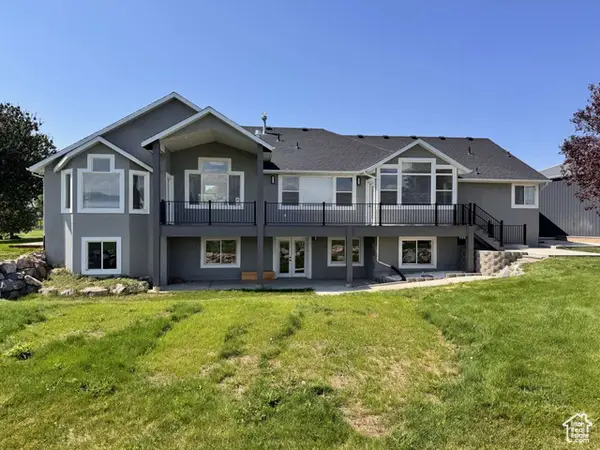 $1,895,000Active5 beds 3 baths5,000 sq. ft.
$1,895,000Active5 beds 3 baths5,000 sq. ft.11433 S 5600 W, Payson, UT 84651
MLS# 2112465Listed by: CONGRESS REALTY INC
