243 S 1150 E, Payson, UT 84651
Local realty services provided by:ERA Brokers Consolidated
243 S 1150 E,Payson, UT 84651
$599,000
- 4 Beds
- 3 Baths
- 2,700 sq. ft.
- Single family
- Pending
Listed by:jessica nelson
Office:exp realty, llc.
MLS#:2099538
Source:SL
Price summary
- Price:$599,000
- Price per sq. ft.:$221.85
About this home
Beautifully finished American Colonial home with a fully finished basement apartment (ADU)! The main level features real hardwood floors, can lighting, and a cozy fireplace with a custom wood mantle. The spacious kitchen includes stainless steel appliances, reverse osmosis under the sink, and granite countertops-perfect for both daily living and entertaining. Upstairs, you'll find a large primary suite with a luxurious soaking tub, separate shower, and convenient laundry room near the bedrooms. The house also features a whole house humidifier. The basement apartment has its own private entrance near the driveway, off-street parking, 1 bedroom, 1 bathroom, its own laundry room, and great rental or multigenerational living potential. The backyard includes a large storage shed, in-ground trampoline, mature trees, and is fenced just needs the gate-ready for your personal touch. Updated front landscaping adds to the home's curb appeal. A rare find with flexibility and charm! Square footage figures are provided as a courtesy estimate only and were obtained from county records. Buyer is advised to obtain an independent measurement.
Contact an agent
Home facts
- Year built:1998
- Listing ID #:2099538
- Added:68 day(s) ago
- Updated:September 11, 2025 at 10:53 PM
Rooms and interior
- Bedrooms:4
- Total bathrooms:3
- Full bathrooms:3
- Living area:2,700 sq. ft.
Heating and cooling
- Cooling:Central Air
- Heating:Forced Air, Gas: Central
Structure and exterior
- Roof:Asphalt
- Year built:1998
- Building area:2,700 sq. ft.
- Lot area:0.26 Acres
Schools
- High school:Salem Hills
- Middle school:Salem Jr
- Elementary school:Barnett
Utilities
- Water:Culinary, Water Connected
- Sewer:Sewer Connected, Sewer: Connected, Sewer: Public
Finances and disclosures
- Price:$599,000
- Price per sq. ft.:$221.85
- Tax amount:$2,617
New listings near 243 S 1150 E
- New
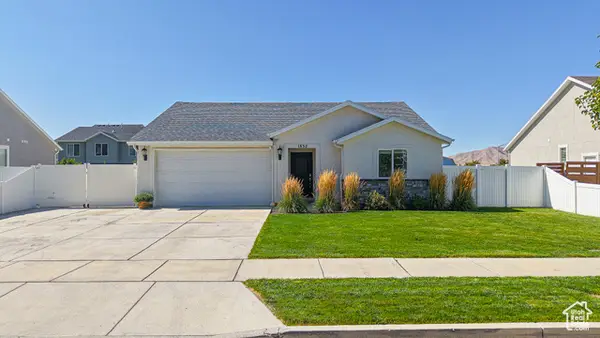 $460,000Active3 beds 2 baths1,215 sq. ft.
$460,000Active3 beds 2 baths1,215 sq. ft.1832 S 360 W, Payson, UT 84651
MLS# 2113706Listed by: BYBEE & CO REALTY, LLC - New
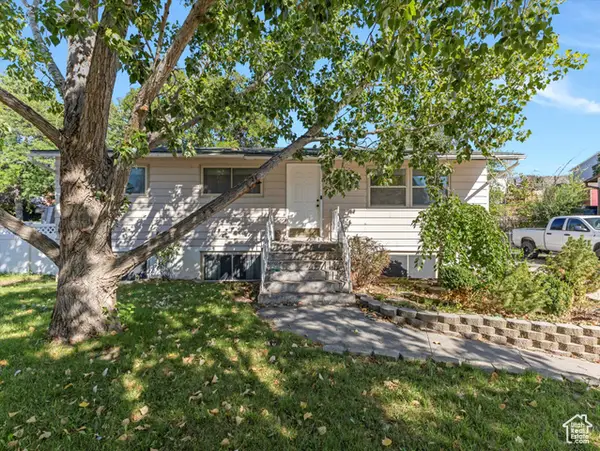 $460,000Active4 beds 2 baths2,080 sq. ft.
$460,000Active4 beds 2 baths2,080 sq. ft.1163 S 730 W, Payson, UT 84651
MLS# 2113674Listed by: COLDWELL BANKER REALTY (SOUTH OGDEN) - New
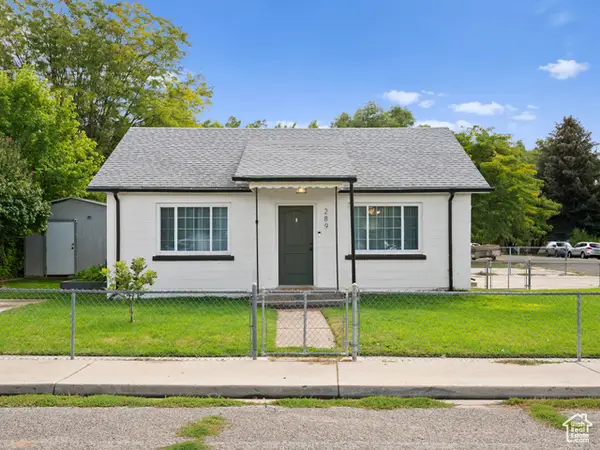 $365,000Active2 beds 1 baths810 sq. ft.
$365,000Active2 beds 1 baths810 sq. ft.289 W 200 S, Payson, UT 84651
MLS# 2113510Listed by: REALTYPATH LLC (EXECUTIVES) - New
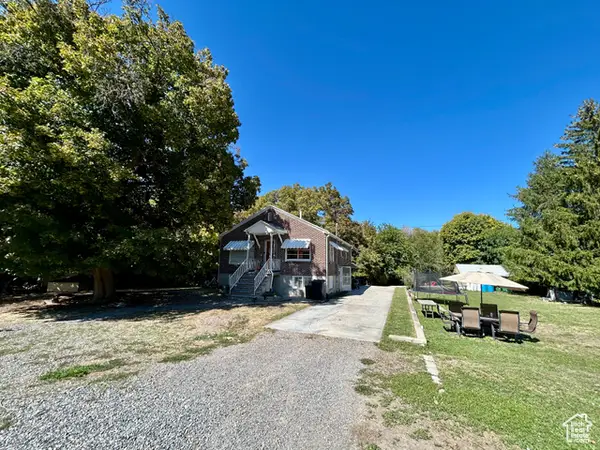 $558,000Active5 beds 2 baths1,872 sq. ft.
$558,000Active5 beds 2 baths1,872 sq. ft.135 E 500 S, Payson, UT 84651
MLS# 2113380Listed by: EQUITY REAL ESTATE (ADVISORS) - New
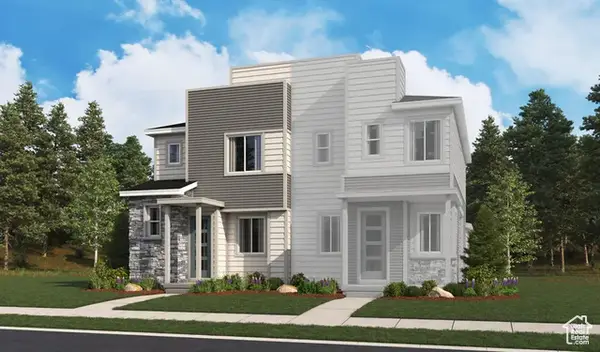 $404,990Active3 beds 3 baths1,475 sq. ft.
$404,990Active3 beds 3 baths1,475 sq. ft.1338 E 1670 N #820, Payson, UT 84651
MLS# 2113124Listed by: RICHMOND AMERICAN HOMES OF UTAH, INC - New
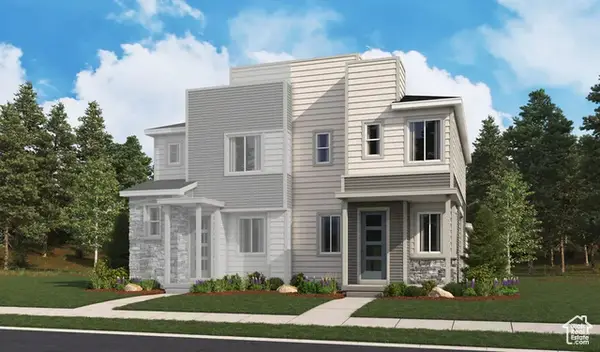 $398,990Active3 beds 3 baths1,438 sq. ft.
$398,990Active3 beds 3 baths1,438 sq. ft.1336 E 1670 N, Payson, UT 84651
MLS# 2113127Listed by: RICHMOND AMERICAN HOMES OF UTAH, INC - New
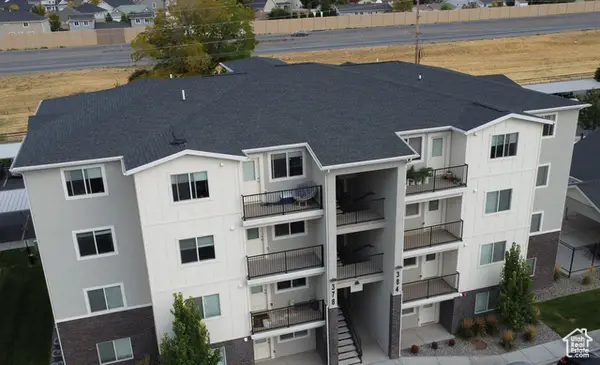 $1,050,000Active8 beds 8 baths4,432 sq. ft.
$1,050,000Active8 beds 8 baths4,432 sq. ft.384 W 650 N #A-D, Payson, UT 84651
MLS# 2112981Listed by: EXP REALTY, LLC - New
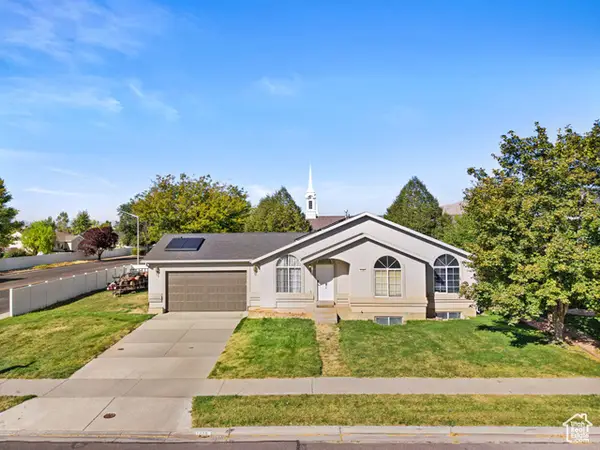 $399,000Active3 beds 2 baths2,504 sq. ft.
$399,000Active3 beds 2 baths2,504 sq. ft.1398 S 400 W, Payson, UT 84651
MLS# 2112806Listed by: KW ASCEND KELLER WILLIAMS REALTY - New
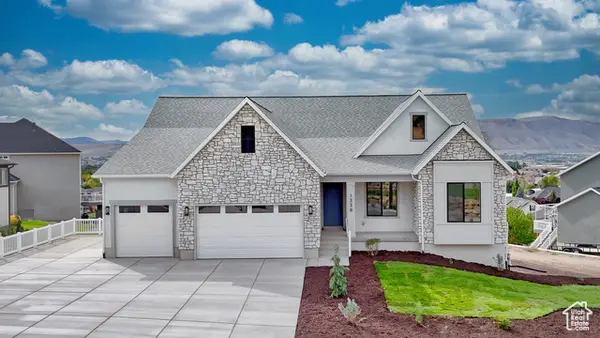 $899,900Active5 beds 4 baths4,785 sq. ft.
$899,900Active5 beds 4 baths4,785 sq. ft.1338 S 450 E, Payson, UT 84651
MLS# 2112490Listed by: SIMPLE CHOICE REAL ESTATE - New
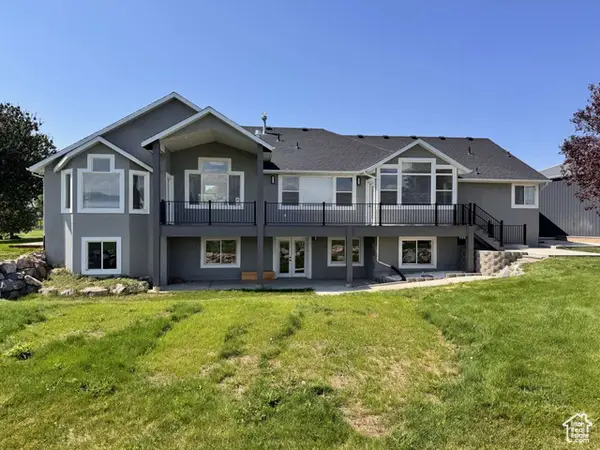 $1,895,000Active5 beds 3 baths5,000 sq. ft.
$1,895,000Active5 beds 3 baths5,000 sq. ft.11433 S 5600 W, Payson, UT 84651
MLS# 2112465Listed by: CONGRESS REALTY INC
