2719 N 2775 W #120, Plain City, UT 84404
Local realty services provided by:ERA Realty Center
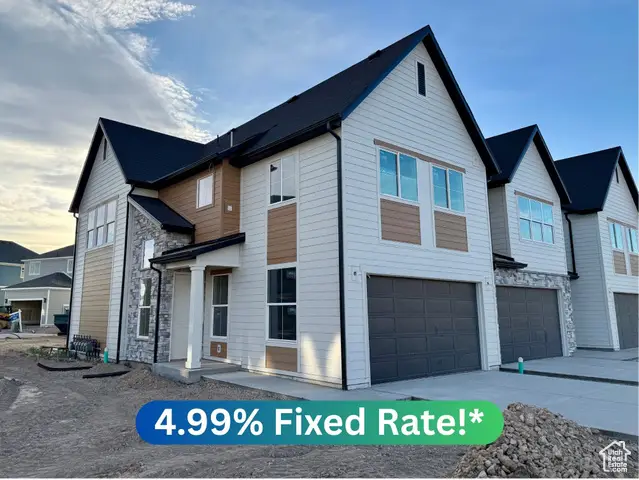

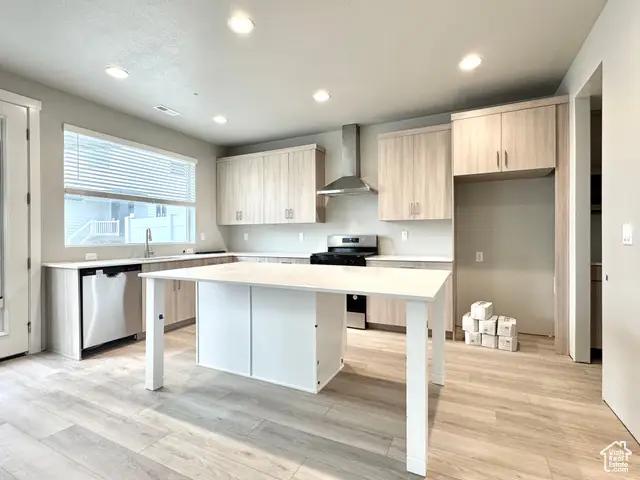
2719 N 2775 W #120,Plain City, UT 84404
$424,750
- 3 Beds
- 3 Baths
- 1,581 sq. ft.
- Townhouse
- Active
Listed by:bradley jacobson
Office:nilson homes
MLS#:2092630
Source:SL
Price summary
- Price:$424,750
- Price per sq. ft.:$268.66
- Monthly HOA dues:$190
About this home
***$10,500 Lender Incentive + $4,000 RC Willey Gift Card*** Handsome, modern, and the most thoughtfully designed townhome plans available on market today! Enjoy a spacious primary suite with a large walk-in closet, generous secondary bedrooms, three bathrooms, and a two-car garage. The oversized kitchen rivals those found in much larger homes, perfect for cooking, gathering, and entertaining. You'll love the thoughtful layout, abundant storage, and private patio for relaxing summer nights. Estimated completion in August. (Finished photos are of a completed version of this floor plan in another development). Square footage figures are based on building plans and provided as a courtesy estimate only. Buyer is advised to obtain an independent measurement.
Contact an agent
Home facts
- Year built:2025
- Listing Id #:2092630
- Added:58 day(s) ago
- Updated:August 14, 2025 at 11:00 AM
Rooms and interior
- Bedrooms:3
- Total bathrooms:3
- Full bathrooms:2
- Half bathrooms:1
- Living area:1,581 sq. ft.
Heating and cooling
- Cooling:Central Air
- Heating:Forced Air, Gas: Central
Structure and exterior
- Roof:Asphalt, Metal
- Year built:2025
- Building area:1,581 sq. ft.
- Lot area:0.03 Acres
Schools
- High school:Fremont
- Middle school:Wahlquist
- Elementary school:Silver Ridge
Utilities
- Water:Culinary, Secondary, Water Connected
- Sewer:Sewer Connected, Sewer: Connected
Finances and disclosures
- Price:$424,750
- Price per sq. ft.:$268.66
- Tax amount:$1
New listings near 2719 N 2775 W #120
- Open Sat, 2:30 to 5:30pmNew
 $739,000Active4 beds 4 baths3,201 sq. ft.
$739,000Active4 beds 4 baths3,201 sq. ft.2923 N 3550 W, Plain City, UT 84404
MLS# 2105092Listed by: MOUNTAIN LUXURY REAL ESTATE - New
 $715,000Active7 beds 3 baths3,130 sq. ft.
$715,000Active7 beds 3 baths3,130 sq. ft.2495 N 2850 W, Plain City, UT 84404
MLS# 2105048Listed by: EQUITY REAL ESTATE (SELECT) - Open Sat, 11am to 1pmNew
 Listed by ERA$829,999Active5 beds 4 baths4,202 sq. ft.
Listed by ERA$829,999Active5 beds 4 baths4,202 sq. ft.1221 N 4975 W, Plain City, UT 84404
MLS# 2104989Listed by: ERA BROKERS CONSOLIDATED (OGDEN) - New
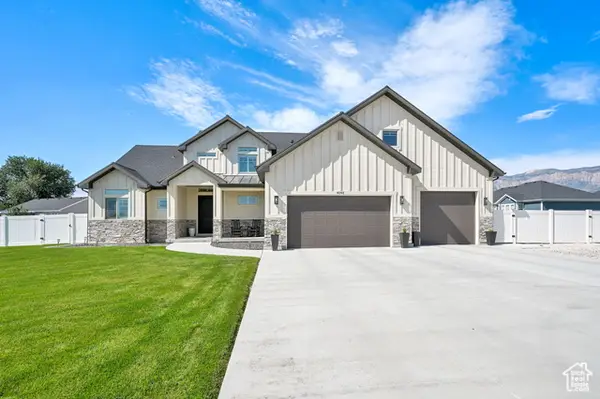 $785,000Active4 beds 3 baths2,822 sq. ft.
$785,000Active4 beds 3 baths2,822 sq. ft.4048 W 2800 N, Plain City, UT 84404
MLS# 2104204Listed by: REGAL REALTY LLC - New
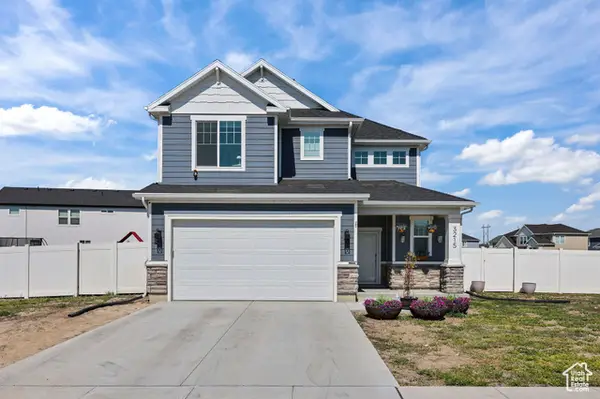 $535,500Active3 beds 3 baths1,547 sq. ft.
$535,500Active3 beds 3 baths1,547 sq. ft.3215 N Saddlebrook Ln W #319, Plain City, UT 84404
MLS# 2103694Listed by: BETTER HOMES AND GARDENS REAL ESTATE MOMENTUM (OGDEN) - Open Sun, 2 to 4pmNew
 $674,775Active5 beds 3 baths2,899 sq. ft.
$674,775Active5 beds 3 baths2,899 sq. ft.3202 N 2875 W #39, Plain City, UT 84404
MLS# 2103040Listed by: NILSON HOMES - Open Sun, 2 to 4pm
 $724,775Active3 beds 2 baths4,035 sq. ft.
$724,775Active3 beds 2 baths4,035 sq. ft.3190 N 2875 W #38, Plain City, UT 84404
MLS# 2102796Listed by: NILSON HOMES  $714,625Active4 beds 3 baths3,910 sq. ft.
$714,625Active4 beds 3 baths3,910 sq. ft.4230 W 1575 S #305, Ogden, UT 84404
MLS# 2102743Listed by: D.R. HORTON, INC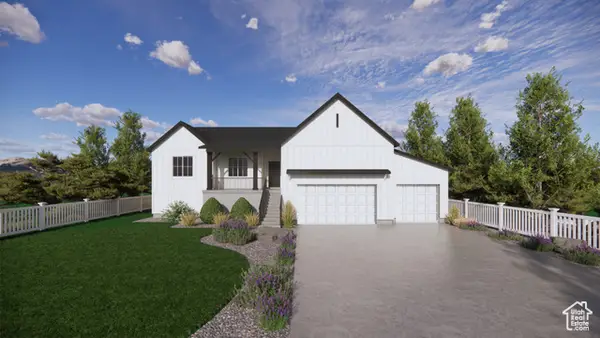 $609,990Active3 beds 2 baths3,499 sq. ft.
$609,990Active3 beds 2 baths3,499 sq. ft.4242 W 1575 S #304, Ogden, UT 84404
MLS# 2102750Listed by: D.R. HORTON, INC $664,899Active4 beds 3 baths2,857 sq. ft.
$664,899Active4 beds 3 baths2,857 sq. ft.3088 N 3075 W, Plain City, UT 84404
MLS# 2102694Listed by: REALTY HQ

