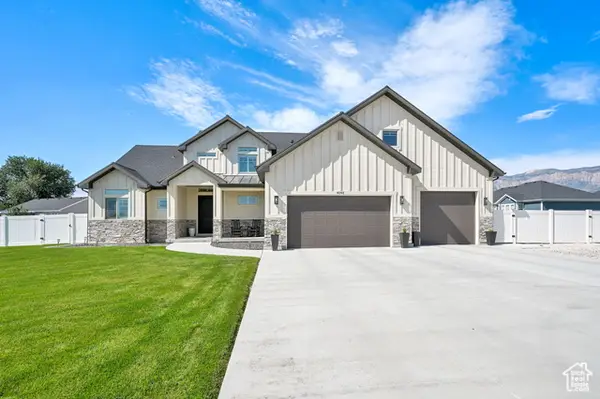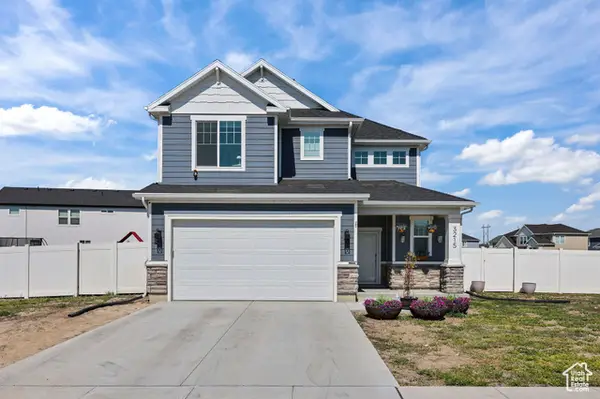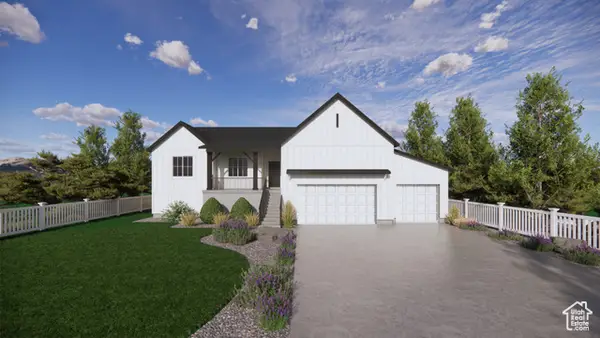2791 N Buckskin Dr #212, Plain City, UT 84404
Local realty services provided by:ERA Realty Center



2791 N Buckskin Dr #212,Plain City, UT 84404
$756,755
- 3 Beds
- 2 Baths
- 3,923 sq. ft.
- Single family
- Pending
Listed by:chad felter
Office:nilson homes
MLS#:2077413
Source:SL
Price summary
- Price:$756,755
- Price per sq. ft.:$192.9
About this home
Discover this stunning new construction rambler located in the sought-after Diamond E community of Plain City, UT. With an expected completion in late May, this home showcases timeless curb appeal with a mix of brick, board and batten, and sleek black accents. The open main-level layout offers vaulted ceilings, expansive windows, and a spacious kitchen with quartz countertops, modern cabinetry, and designer lighting-all part of Nilson Homes' James Collection. The large 3-car garage provides ample storage and room for all your toys. Set on a generous lot with no HOA, this home offers the freedom to personalize your outdoor space. The basement is currently unfinished, offering endless potential to create additional living space, bedrooms, or a home gym in the future. With quality finishes, thoughtful design, and mountain views, this home is perfect for anyone looking to settle into a quiet, growing community with easy access to schools, parks, and nearby amenities. Plus, take advantage of a 2% lender incentive when you use our preferred lender-a great way to save on closing costs or rate buydown!
Contact an agent
Home facts
- Year built:2025
- Listing Id #:2077413
- Added:122 day(s) ago
- Updated:July 01, 2025 at 08:10 AM
Rooms and interior
- Bedrooms:3
- Total bathrooms:2
- Full bathrooms:2
- Living area:3,923 sq. ft.
Heating and cooling
- Cooling:Central Air
- Heating:Gas: Central
Structure and exterior
- Roof:Asphalt, Metal
- Year built:2025
- Building area:3,923 sq. ft.
- Lot area:0.36 Acres
Schools
- High school:Fremont
- Middle school:Wahlquist
- Elementary school:Plain City
Utilities
- Water:Culinary, Secondary, Water Connected
- Sewer:Sewer Connected, Sewer: Connected, Sewer: Public
Finances and disclosures
- Price:$756,755
- Price per sq. ft.:$192.9
- Tax amount:$1
New listings near 2791 N Buckskin Dr #212
- Open Sat, 2:30 to 5:30pmNew
 $739,000Active4 beds 4 baths3,201 sq. ft.
$739,000Active4 beds 4 baths3,201 sq. ft.2923 N 3550 W, Plain City, UT 84404
MLS# 2105092Listed by: MOUNTAIN LUXURY REAL ESTATE - New
 $715,000Active7 beds 3 baths3,130 sq. ft.
$715,000Active7 beds 3 baths3,130 sq. ft.2495 N 2850 W, Plain City, UT 84404
MLS# 2105048Listed by: EQUITY REAL ESTATE (SELECT) - Open Sat, 11am to 1pmNew
 Listed by ERA$829,999Active5 beds 4 baths4,202 sq. ft.
Listed by ERA$829,999Active5 beds 4 baths4,202 sq. ft.1221 N 4975 W, Plain City, UT 84404
MLS# 2104989Listed by: ERA BROKERS CONSOLIDATED (OGDEN) - New
 $785,000Active4 beds 3 baths2,822 sq. ft.
$785,000Active4 beds 3 baths2,822 sq. ft.4048 W 2800 N, Plain City, UT 84404
MLS# 2104204Listed by: REGAL REALTY LLC - New
 $535,500Active3 beds 3 baths1,547 sq. ft.
$535,500Active3 beds 3 baths1,547 sq. ft.3215 N Saddlebrook Ln W #319, Plain City, UT 84404
MLS# 2103694Listed by: BETTER HOMES AND GARDENS REAL ESTATE MOMENTUM (OGDEN) - Open Sun, 2 to 4pmNew
 $674,775Active5 beds 3 baths2,899 sq. ft.
$674,775Active5 beds 3 baths2,899 sq. ft.3202 N 2875 W #39, Plain City, UT 84404
MLS# 2103040Listed by: NILSON HOMES - Open Sun, 2 to 4pm
 $724,775Active3 beds 2 baths4,035 sq. ft.
$724,775Active3 beds 2 baths4,035 sq. ft.3190 N 2875 W #38, Plain City, UT 84404
MLS# 2102796Listed by: NILSON HOMES  $714,625Active4 beds 3 baths3,910 sq. ft.
$714,625Active4 beds 3 baths3,910 sq. ft.4230 W 1575 S #305, Ogden, UT 84404
MLS# 2102743Listed by: D.R. HORTON, INC $609,990Active3 beds 2 baths3,499 sq. ft.
$609,990Active3 beds 2 baths3,499 sq. ft.4242 W 1575 S #304, Ogden, UT 84404
MLS# 2102750Listed by: D.R. HORTON, INC $664,899Active4 beds 3 baths2,857 sq. ft.
$664,899Active4 beds 3 baths2,857 sq. ft.3088 N 3075 W, Plain City, UT 84404
MLS# 2102694Listed by: REALTY HQ

