2822 W 2710 N #85, Plain City, UT 84404
Local realty services provided by:ERA Brokers Consolidated
2822 W 2710 N #85,Plain City, UT 84404
$579,775
- 4 Beds
- 3 Baths
- 3,212 sq. ft.
- Single family
- Active
Listed by:dustin morgan
Office:nilson homes
MLS#:2106705
Source:SL
Price summary
- Price:$579,775
- Price per sq. ft.:$180.5
- Monthly HOA dues:$55
About this home
Hard to find this much home for the price. And over $14,000 in incentives to use! Well designed 2 story under construction in the new JDC Ranch community in Plain City with 4 finished bedrooms, including an impressive primary suite, and room to grow in the unfinished basement. Features like 9' main floor ceilings, tall windows, spacious kitchen, and oversized 2 car garage highlight the value of this great home. Landscaping and a fence are included as well. First park in the neighborhood is complete and is steps away, other amenities to come including more parks, playgrounds, pickleball, walking trails, and more.
Contact an agent
Home facts
- Year built:2025
- Listing ID #:2106705
- Added:45 day(s) ago
- Updated:October 06, 2025 at 11:03 AM
Rooms and interior
- Bedrooms:4
- Total bathrooms:3
- Full bathrooms:2
- Half bathrooms:1
- Living area:3,212 sq. ft.
Heating and cooling
- Cooling:Central Air
- Heating:Forced Air, Gas: Central
Structure and exterior
- Roof:Asphalt, Metal
- Year built:2025
- Building area:3,212 sq. ft.
- Lot area:0.13 Acres
Schools
- High school:Fremont
- Middle school:Wahlquist
- Elementary school:Farr West
Utilities
- Water:Culinary, Secondary, Water Connected
- Sewer:Sewer Connected, Sewer: Connected
Finances and disclosures
- Price:$579,775
- Price per sq. ft.:$180.5
- Tax amount:$1
New listings near 2822 W 2710 N #85
- New
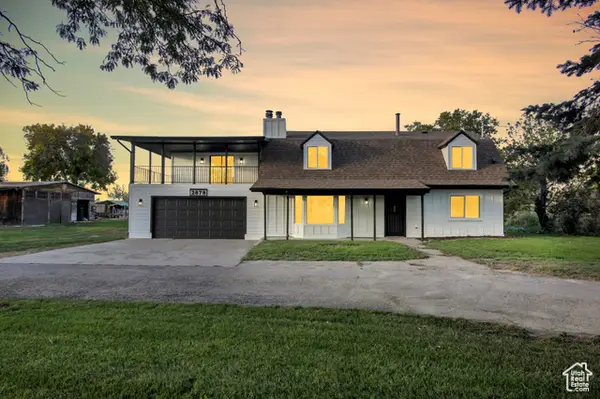 $675,500Active4 beds 2 baths2,764 sq. ft.
$675,500Active4 beds 2 baths2,764 sq. ft.2878 W North Plain City Rd, Plain City, UT 84404
MLS# 2115754Listed by: EQUITY REAL ESTATE (SELECT) - New
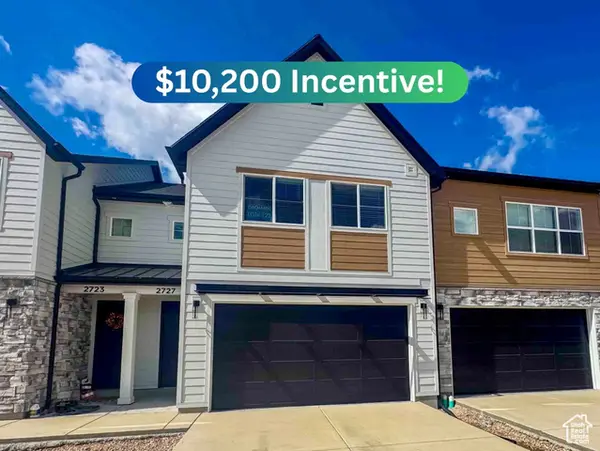 $409,775Active3 beds 3 baths1,677 sq. ft.
$409,775Active3 beds 3 baths1,677 sq. ft.2727 N 2775 W #122, Plain City, UT 84404
MLS# 2115735Listed by: NILSON HOMES - New
 $445,000Active4 beds 2 baths1,876 sq. ft.
$445,000Active4 beds 2 baths1,876 sq. ft.2520 N 4175 W, Plain City, UT 84404
MLS# 2115727Listed by: RE/MAX COMMUNITY- VALLEY - New
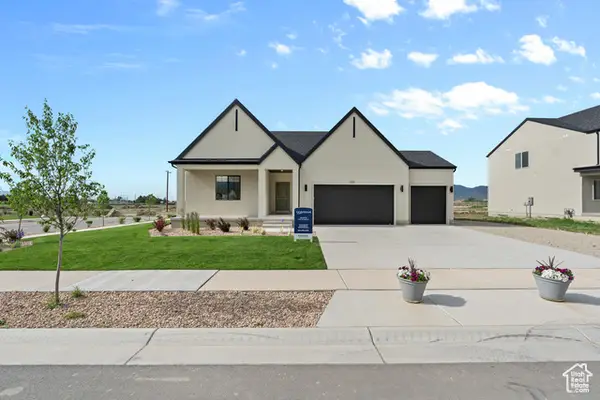 $639,990Active3 beds 2 baths3,731 sq. ft.
$639,990Active3 beds 2 baths3,731 sq. ft.4195 W 1575 St S #204, Ogden, UT 84404
MLS# 2115325Listed by: D.R. HORTON, INC - New
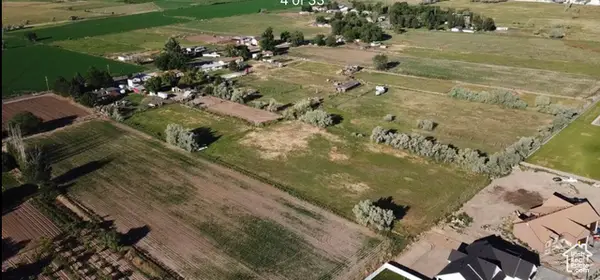 $550,000Active4.65 Acres
$550,000Active4.65 Acres2878 W North Plain City Rd, Plain City, UT 84404
MLS# 2113870Listed by: DWELL REALTY GROUP, LLC 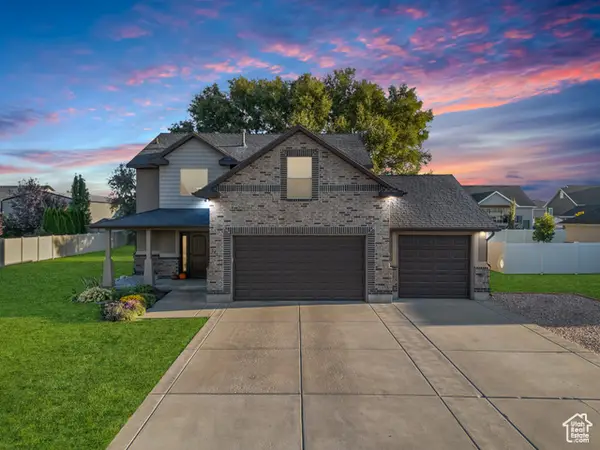 $549,900Active4 beds 3 baths2,100 sq. ft.
$549,900Active4 beds 3 baths2,100 sq. ft.2801 W 2325 N, Plain City, UT 84404
MLS# 2113280Listed by: RE/MAX ASSOCIATES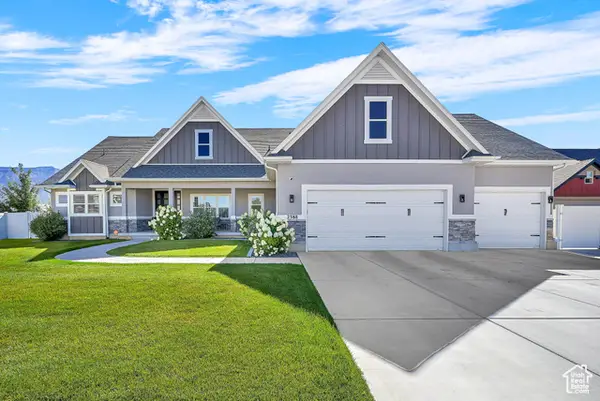 $700,000Active3 beds 3 baths2,576 sq. ft.
$700,000Active3 beds 3 baths2,576 sq. ft.2388 N 3900 W, Plain City, UT 84404
MLS# 2112967Listed by: RE/MAX ASSOCIATES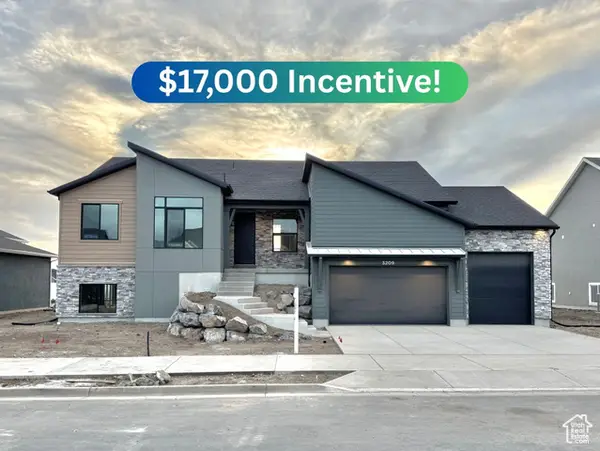 $749,775Active3 beds 2 baths3,914 sq. ft.
$749,775Active3 beds 2 baths3,914 sq. ft.3209 N 2875 W #34, Plain City, UT 84404
MLS# 2112614Listed by: NILSON HOMES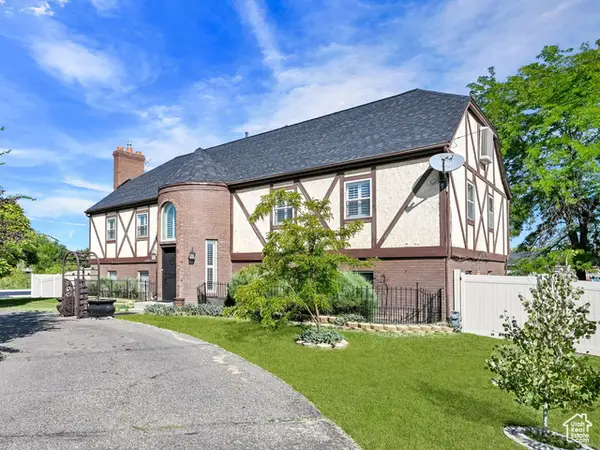 $769,900Active7 beds 6 baths4,790 sq. ft.
$769,900Active7 beds 6 baths4,790 sq. ft.4370 W 1500 N, Plain City, UT 84404
MLS# 2112609Listed by: KW SUCCESS KELLER WILLIAMS REALTY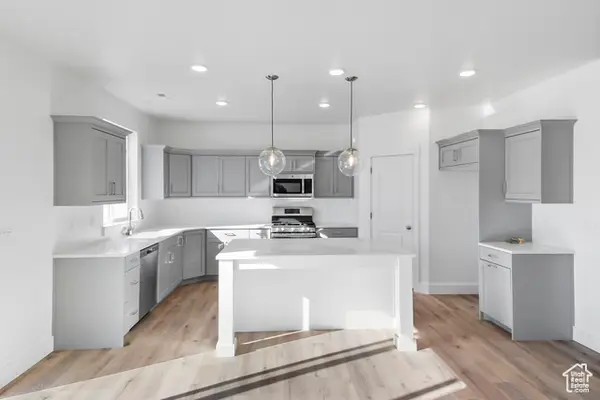 $644,990Active4 beds 3 baths2,430 sq. ft.
$644,990Active4 beds 3 baths2,430 sq. ft.2409 W 2950 N #101, Farr West, UT 84404
MLS# 2112504Listed by: VISIONARY REAL ESTATE
